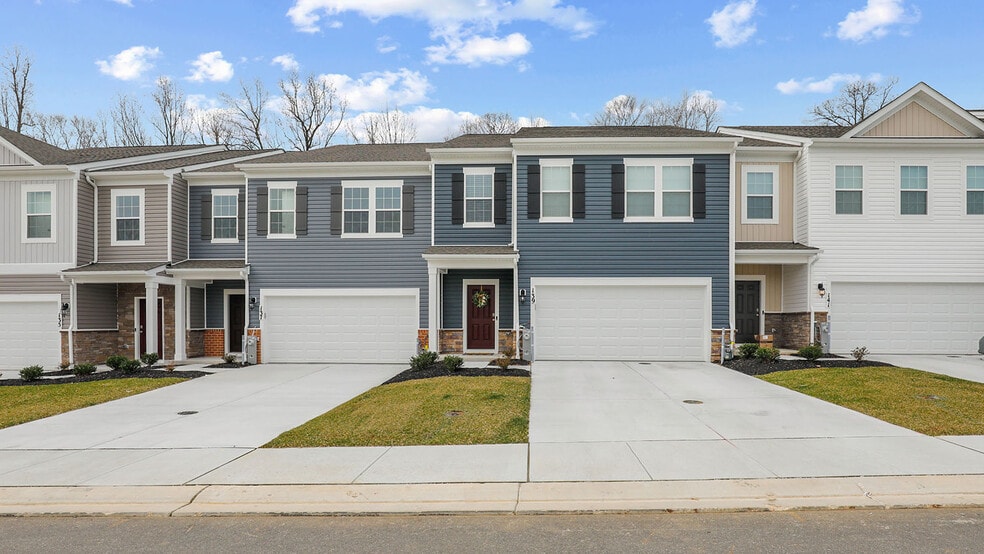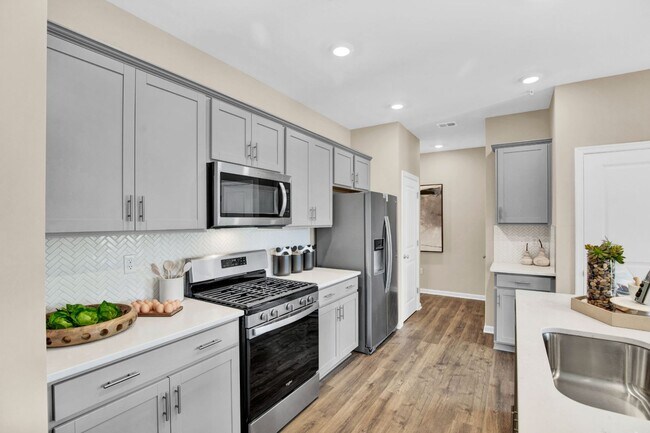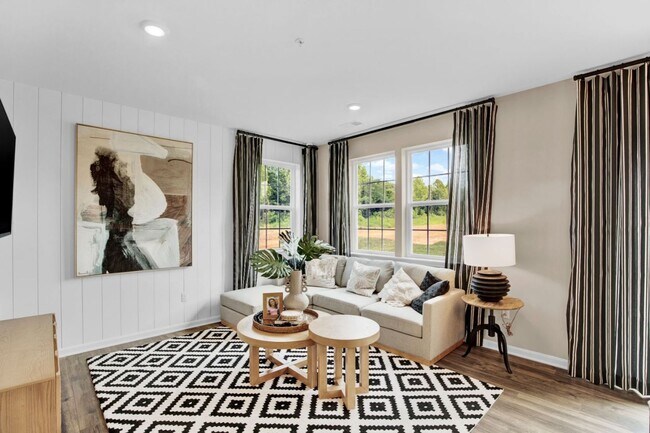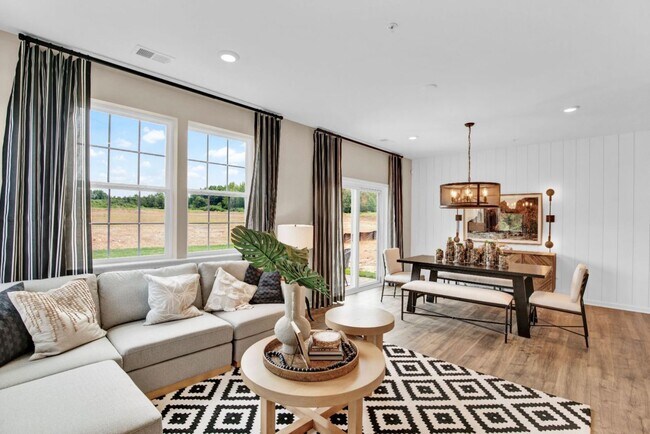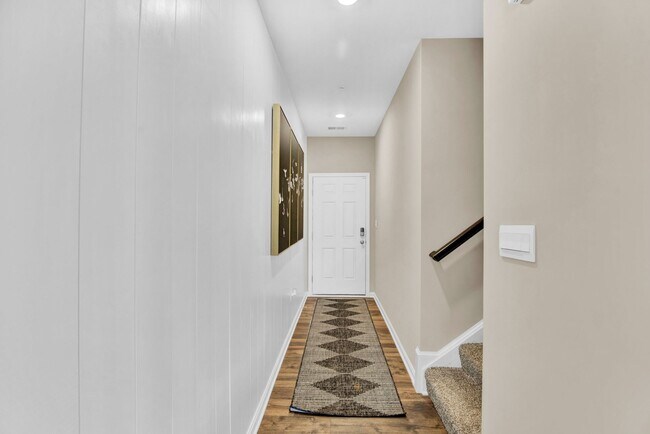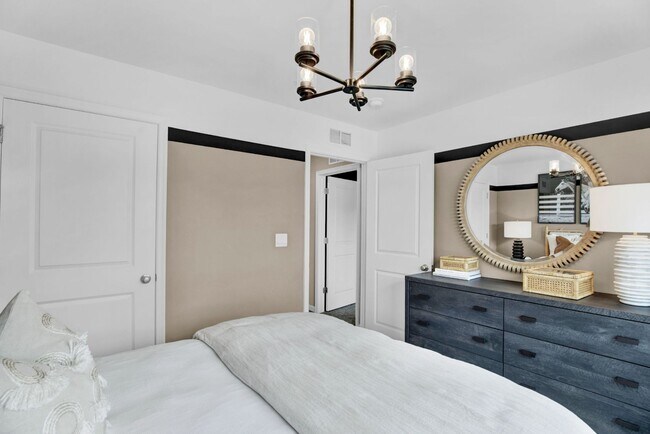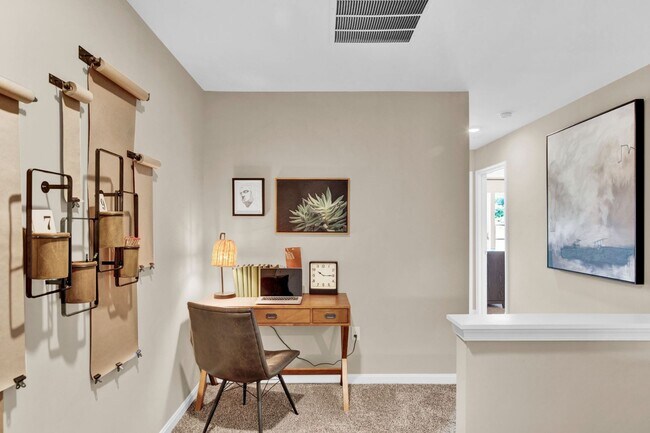
Havre de Grace, MD 21078
Estimated payment starting at $2,381/month
Highlights
- New Construction
- Great Room
- Porch
- Primary Bedroom Suite
- Stainless Steel Appliances
- 2 Car Attached Garage
About This Floor Plan
Looking for a home that lives like a single-family home at an affordable price? Well, look no further than the amazing and popular Andrews! This 1,934 square foot home features an inviting foyer that leads to the open living room, kitchen and dining area. The 2-car garage is adjacent to the kitchen and makes unpacking your groceries a cinch. The kitchen has a great center island, perfect for food preparation, added seating, and entertaining. In addition to all the beautiful cabinets, there is also a pantry, so room for everything. Ascending to the upper level, you’ll appreciate the wide stairway. On the bedroom level, you’ll find well sized bedrooms with roomy closets. The King-Sized primary bedroom is the perfect retreat, complete with a full, double-vanity bathroom and huge walk-in closet. The 3 secondary bedrooms are just down the hall and encircle the full hall bath and 2nd Floor Full-size laundry room. D.R. Horton is currently including all Stainless-Steel Kitchen appliances in the Andrews, as well as our popular Smart Home Technology package and much more! The Andrews has it all.
Sales Office
| Monday - Saturday |
10:00 AM - 5:00 PM
|
| Sunday |
12:00 PM - 5:00 PM
|
Townhouse Details
Home Type
- Townhome
Parking
- 2 Car Attached Garage
- Front Facing Garage
Home Design
- New Construction
Interior Spaces
- 2-Story Property
- Great Room
- Luxury Vinyl Plank Tile Flooring
Kitchen
- Stainless Steel Appliances
- Kitchen Island
Bedrooms and Bathrooms
- 4 Bedrooms
- Primary Bedroom Suite
- Walk-In Closet
- Powder Room
- Dual Vanity Sinks in Primary Bathroom
- Private Water Closet
- Bathtub with Shower
- Walk-in Shower
Laundry
- Laundry Room
- Laundry on upper level
Outdoor Features
- Porch
Utilities
- Air Conditioning
- Smart Home Wiring
- High Speed Internet
- Cable TV Available
Community Details
- Tot Lot
Map
Move In Ready Homes with this Plan
Other Plans in Greenway Farm
About the Builder
- Greenway Farm
- 247 Correri St
- 406 Bold Ruler Ct Unit 305
- 406 Bold Ruler Ct Unit 406
- 406 Bold Ruler Ct Unit 306
- 406 Bold Ruler Ct Unit 302
- 403 Bold Ruler Ct Unit 301
- 403 Bold Ruler Ct Unit 304
- 401 Bold Ruler
- TBB-SOMERSET II Whimsical Dr
- TBB-PATTON Whimsical Dr
- TBB-AUGUSTA Whimsical Dr
- Bulle Rock - Single Family
- 302 Friar Rock Cir
- 300 Friar Rock Cir
- TBB-JORDAN III Justify Cir
- 202 Man o War Place
- Scenic Vista
- 1506 Bayview Dr
- 562 Girard St
