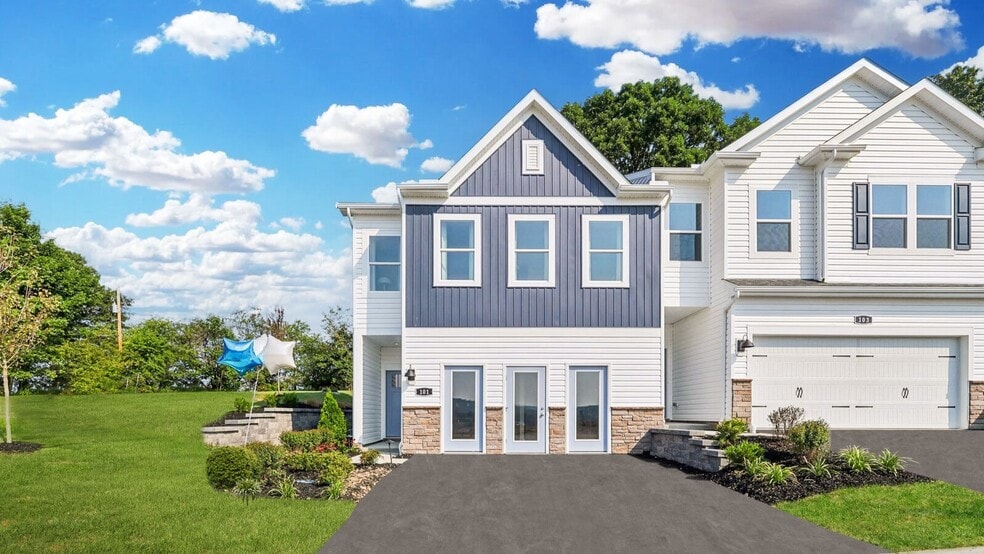
Moon Township, PA 15108
Estimated payment starting at $2,137/month
Highlights
- New Construction
- Primary Bedroom Suite
- Great Room
- Moon Area High School Rated A-
- Loft
- Lawn
About This Floor Plan
This newly constructed luxury townhome in the River Ridge Community boasts a thoughtfully designed floorplan that maximizes space and comfort. The home features four spacious bedrooms, providing ample room for family and guests. The master suite includes a walk-in closet and an en-suite bathroom, offering a private retreat within the home. The main level is designed for both functionality and style, with 9 ft ceilings that create an open and airy atmosphere. The living area flows seamlessly into the dining space and kitchen, making it perfect for entertaining. The kitchen is a chef's dream, equipped with upgraded cabinets, stainless steel appliances, quartz countertops, and a large island that serves as a focal point for gatherings. The luxury vinyl plank (LVP) flooring throughout the main level adds a touch of elegance and durability. Adjacent to the kitchen is a cozy breakfast nook, ideal for casual meals and morning coffee. The attached 2-car garage provides convenient access to the home, ensuring ease of entry and additional storage space. The upper level houses the bedrooms, including the master suite, and additional bathrooms, ensuring privacy and comfort for all residents. Each bedroom is designed with ample closet space and large windows that allow natural light to flood the rooms. Overall, this townhome's floorplan is designed to cater to modern living needs, combining luxury, convenience, and style in one beautiful package.
Sales Office
| Monday - Thursday |
10:30 AM - 5:00 PM
|
| Friday - Sunday |
10:30 AM - 4:00 PM
|
Townhouse Details
Home Type
- Townhome
Parking
- 2 Car Attached Garage
- Front Facing Garage
Home Design
- New Construction
Interior Spaces
- 1,934 Sq Ft Home
- 2-Story Property
- Great Room
- Loft
Kitchen
- Breakfast Area or Nook
- Eat-In Kitchen
- Breakfast Bar
- Built-In Range
- Kitchen Island
Bedrooms and Bathrooms
- 4 Bedrooms
- Primary Bedroom Suite
- Walk-In Closet
- Powder Room
- Dual Vanity Sinks in Primary Bathroom
- Secondary Bathroom Double Sinks
- Private Water Closet
- Bathtub with Shower
- Walk-in Shower
Laundry
- Laundry on upper level
- Washer and Dryer Hookup
Utilities
- Central Heating and Cooling System
- High Speed Internet
- Cable TV Available
Additional Features
- Front Porch
- Lawn
Community Details
- No Home Owners Association
Map
Other Plans in River Ridge
About the Builder
- River Ridge
- 162 River Ridge Dr
- Elk Ridge
- 1558 Parkwood Pointe Dr
- 1556 Parkwood Pointe Dr
- 328 Beaver St Unit 3
- 328 Beaver St Unit 1
- 328 Beaver St Unit 2
- Lot 1 Brodhead Rd
- Lot 2 Brodhead Rd
- Lot 3 Brodhead Rd
- 206 Walton Cir
- 208 Walton Cir
- 909 Harper Rd
- 0 Glen Mitchell Rd Unit 25573748
- 0 Thorn Run Rd
- 000 Woodham Rd
- 00 Woodham Rd
- Rolling Hills - Townhomes
- 0 Weber Rd






