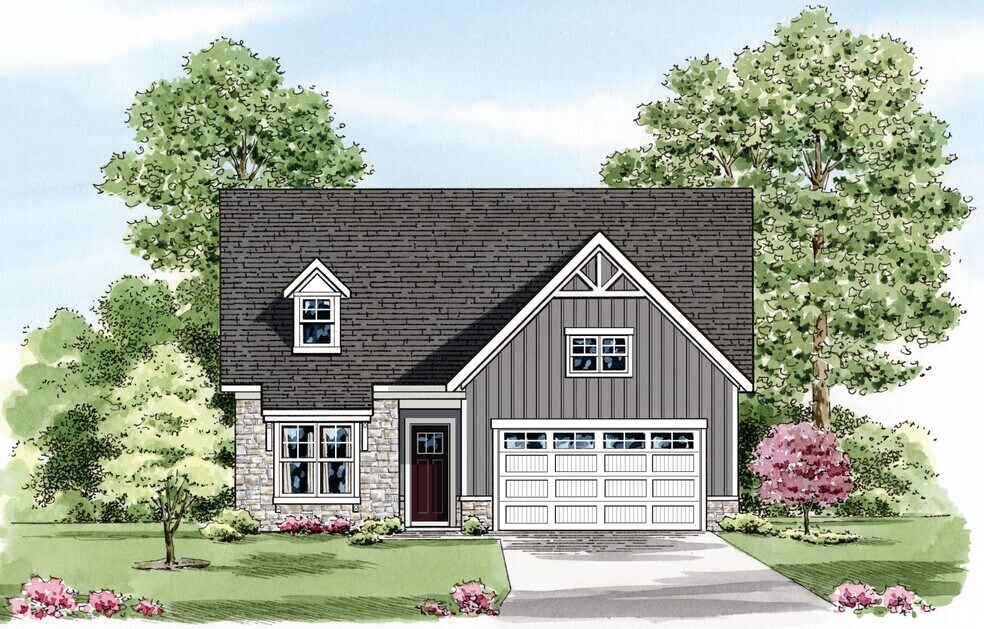
NEW CONSTRUCTION
BUILDER INCENTIVES
Verified badge confirms data from builder
Gettysburg, PA 17325
Estimated payment starting at $3,209/month
Total Views
5,753
2
Beds
2
Baths
1,877
Sq Ft
$258
Price per Sq Ft
Highlights
- Golf Course Community
- New Construction
- Clubhouse
- Fitness Center
- Gourmet Kitchen
- Bonus Room
About This Floor Plan
The Andrews - Slab Plan by Ward Communities is available in the Wade Run at The Links at Gettysburg community in Gettysburg, PA 17325, starting from $484,990. This design offers approximately 1,877 square feet and is available in Adams County, with nearby schools such as Gettysburg Area High School.
Builder Incentives
Sales Office
All tours are by appointment only. Please contact sales office to schedule.
Sales Team
Tracy Crisamore
Office Address
123 Bridge Valley Rd
Gettysburg, PA 17325
Driving Directions
Home Details
Home Type
- Single Family
HOA Fees
- $175 Monthly HOA Fees
Parking
- 2 Car Attached Garage
- Front Facing Garage
Home Design
- New Construction
Interior Spaces
- 1-Story Property
- Bonus Room
- Laundry Room
Kitchen
- Gourmet Kitchen
- Walk-In Pantry
Bedrooms and Bathrooms
- 2 Bedrooms
- 2 Full Bathrooms
Community Details
Overview
- Association fees include lawn maintenance, ground maintenance, snow removal
- Lawn Maintenance Included
Amenities
- Community Barbecue Grill
- Clubhouse
Recreation
- Golf Course Community
- Golf Course Membership Available
- Tennis Courts
- Community Basketball Court
- Pickleball Courts
- Fitness Center
- Community Pool
- Trails
- Snow Removal
Map
Other Plans in Wade Run at The Links at Gettysburg
About the Builder
Ward Communities has been proudly building homes in Maryland and Pennsylvania since 1983. They were recently named one of America's Biggest Builders in 2021 and 2022, as well as winning many of the homebuilding industry’s most prestigious awards. They make the dream of home-ownership a reality for families like yours. No matter where you want to live, what kind of home you like, or how much you have to spend, chances are, there’s a new Ward Communities home for you.
Nearby Homes
- Wade Run at The Links at Gettysburg
- 124 Bridge Valley Rd Unit 26
- 126 Bridge Valley Rd Unit 25
- 8 N Chamberlain Ct
- 175 Chapel Road Extension
- 0 Conestoga Blvd Unit PALA2080682
- 0 Harney Rd
- 205 Ridge Ave
- 580 Middle Creek Rd
- 54 W Baltimore St
- 555 Middle Creek Rd
- 0 Middle Creek Rd
- 0 Baumgardner Rd S
- 151 Clapsaddle Rd
- 102 Creekside Dr
- 0 Carnival Dr
- 886 W Main St
- 884 W Main St
- 31 Terry Ln
- 1685 LOT #3 Baltimore Pike
