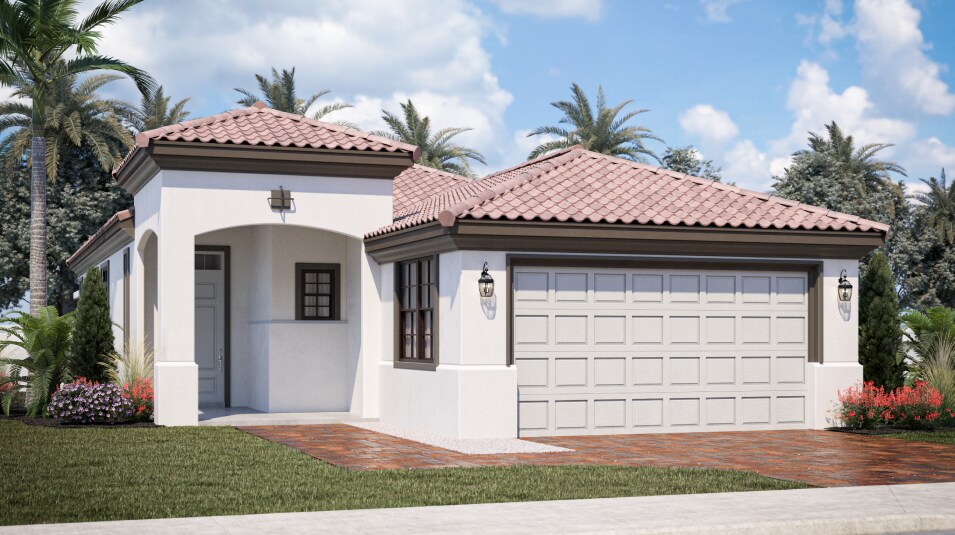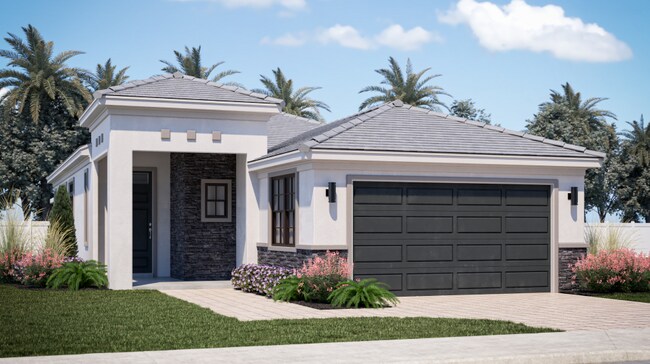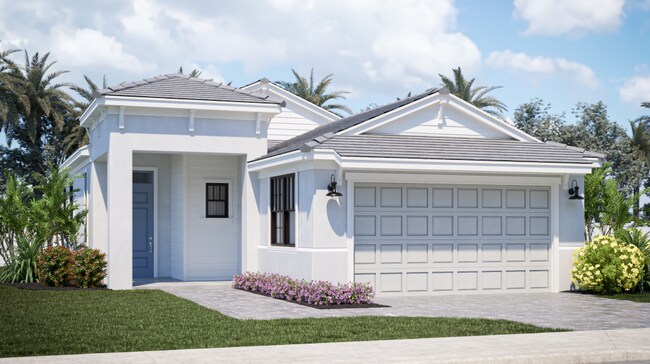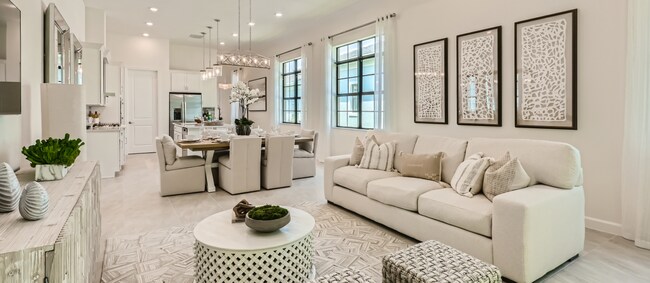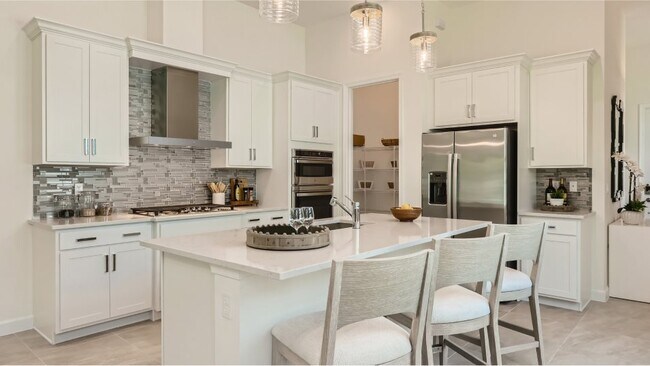
Verified badge confirms data from builder
Port Saint Lucie, FL 34984
Estimated payment starting at $3,941/month
Total Views
4,038
3
Beds
2.5
Baths
2,013
Sq Ft
$261
Price per Sq Ft
Highlights
- Golf Course Community
- Community Cabanas
- Gated with Attendant
- Morningside Elementary School Rated 9+
- Fitness Center
- New Construction
About This Floor Plan
This single-story home combines low-maintenance living with plenty of room to grow and entertain. Upon entry, a seamless open-concept layout is situated among the kitchen, dining room and living room, with a covered terrace to provide outdoor moments. On the opposite side of the home, there are two secondary bedrooms split by a Jack-and-Jill style bathroom for enhanced livability. In a private corner, the owner’s suite provides a tranquil retreat with a spa-style bathroom and walk-in closet.
Sales Office
Hours
Monday - Sunday
10:00 AM - 6:00 PM
Office Address
713 SE Fascino Cir
Port Saint Lucie, FL 34984
Home Details
Home Type
- Single Family
HOA Fees
- $643 Monthly HOA Fees
Parking
- 2 Car Attached Garage
- Front Facing Garage
- Secured Garage or Parking
Home Design
- New Construction
Interior Spaces
- 1-Story Property
- Ceiling Fan
- Recessed Lighting
- Smart Doorbell
- Living Room
- Combination Kitchen and Dining Room
- Game Room
- Tile Flooring
- Smart Thermostat
Kitchen
- Walk-In Pantry
- Oven
- Cooktop
- Dishwasher
- Stainless Steel Appliances
- Quartz Countertops
- Disposal
- Kitchen Fixtures
Bedrooms and Bathrooms
- 3 Bedrooms
- Primary Bedroom Suite
- Walk-In Closet
- Jack-and-Jill Bathroom
- Powder Room
- Primary bathroom on main floor
- Quartz Bathroom Countertops
- Dual Vanity Sinks in Primary Bathroom
- Secondary Bathroom Double Sinks
- Private Water Closet
- Bathroom Fixtures
- Bathtub with Shower
- Walk-in Shower
Laundry
- Laundry Room
- Laundry on main level
- Washer and Dryer
Outdoor Features
- Covered Patio or Porch
- Terrace
Utilities
- Heating System Uses Gas
- Programmable Thermostat
- Tankless Water Heater
Community Details
Overview
- Community Lake
- Pond in Community
Amenities
- Community Fire Pit
- Sauna
- Clubhouse
- Game Room
- Billiard Room
- Event Center
- Community Center
- Meeting Room
- Card Room
- Amenity Center
- Ballroom
Recreation
- Golf Course Community
- Golf Cart Path or Access
- Public Golf Club
- Tennis Courts
- Pickleball Courts
- Bocce Ball Court
- Fitness Center
- Community Cabanas
- Lap or Exercise Community Pool
- Community Spa
- Putting Green
- Park
- Trails
Security
- Gated with Attendant
Map
Move In Ready Homes with this Plan
Other Plans in Tesoro Club
About the Builder
Since 1954, Lennar has built over one million new homes for families across America. They build in some of the nation’s most popular cities, and their communities cater to all lifestyles and family dynamics, whether you are a first-time or move-up buyer, multigenerational family, or Active Adult.
Nearby Homes
- Tesoro Club
- 103 SE Santa Gardenia
- 118 SE Rio Palermo
- 116 SE Rio Palermo
- Tesoro Club
- Tesoro Club - Tesoro Signature
- 120 SE Santa Gardenia
- 155 SE Bella Strano
- 152 SE Santa Gardenia
- 138 SE Tramonto St
- 0 SE Bella Strano
- 227 SE Bella Strano
- 149 SE Tramonto St
- Veranda Landing
- 846 SE Grovebush Ln
- 170 Palma St
- 209 SE Bella Strano
- 146 Palma St
- 219 SE Bella Strano
- Toll Brothers at Tesoro Club
