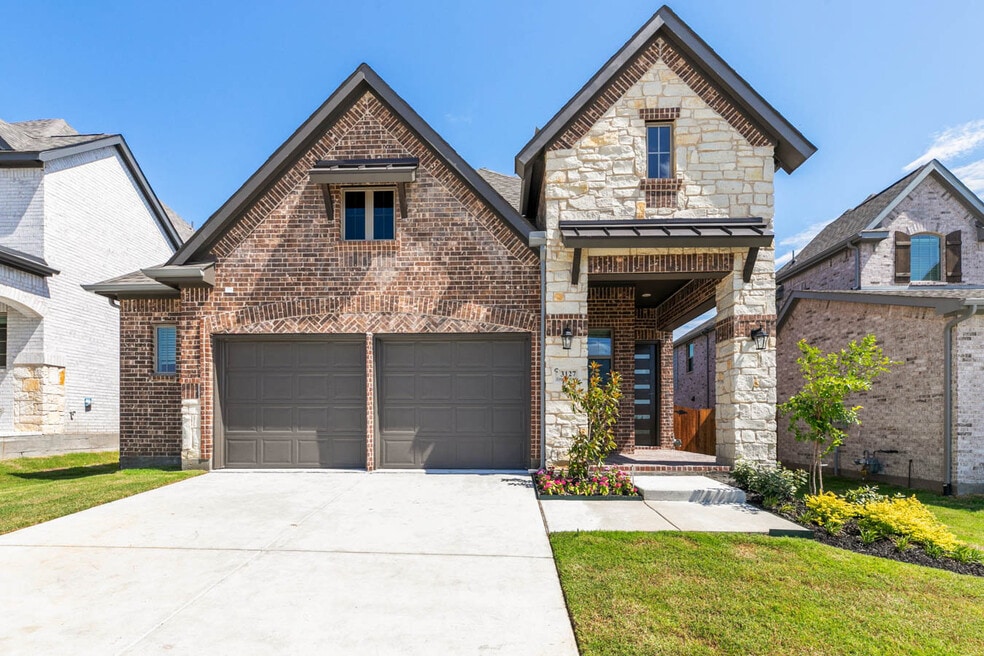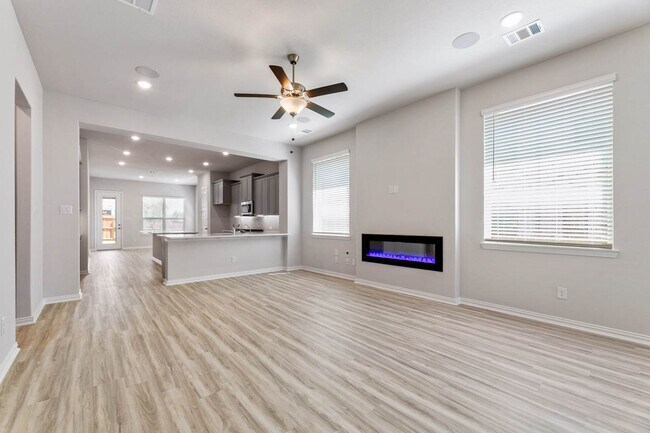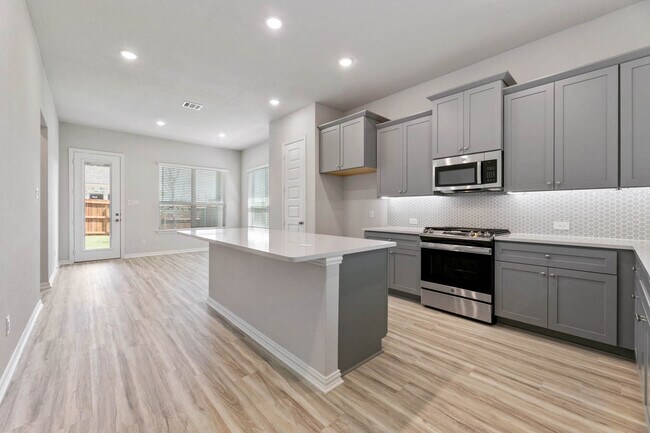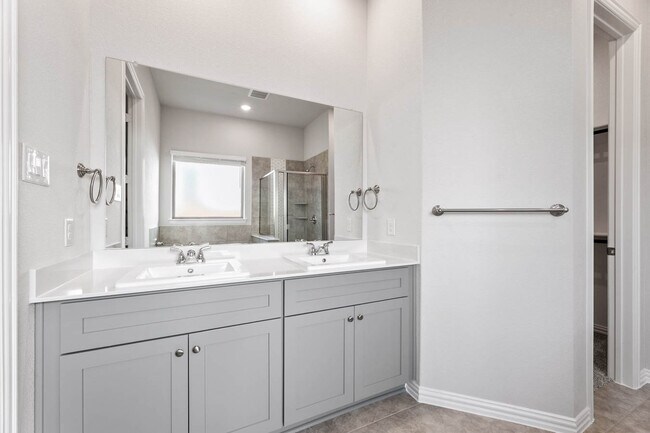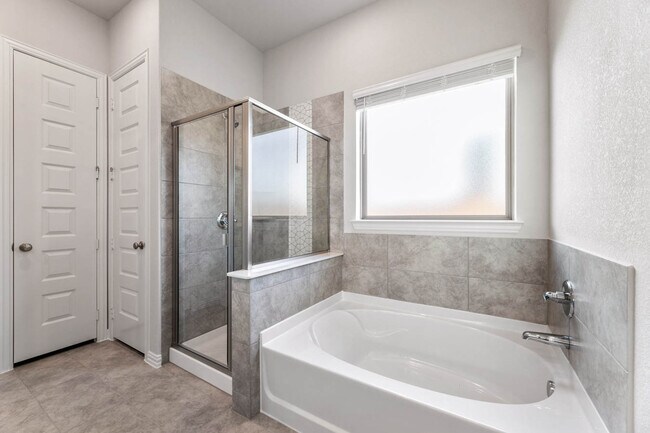
Estimated payment starting at $2,548/month
Highlights
- New Construction
- Primary Bedroom Suite
- Clubhouse
- Billie Stevenson Elementary School Rated A
- ENERGY STAR Certified Homes
- Freestanding Bathtub
About This Floor Plan
Discover the Ann Arbor, a beautifully-designed 1-story home in the heart of the Avondale community in Fate, TX. With 3 spacious bedrooms, 2 full baths, and a 2.5-car garage, this home offers both style and function. Imagine weekend mornings cooking breakfast in the enormous kitchen, then gathering with loved ones in the open family room and dining area that flows effortlessly for entertaining. Step outside to your outdoor living space, perfect for grilling, gardening, or quiet evenings under the stars. Retreat to the primary bedroom at the end of the day, with a spacious bathroom and walk-in closet. Located in Rockwall ISD, the Ann Arbor is the ideal backdrop for everyday moments and lasting memories.
Sales Office
| Monday |
10:00 AM - 6:00 PM
|
| Tuesday |
10:00 AM - 6:00 PM
|
| Wednesday |
10:00 AM - 6:00 PM
|
| Thursday |
10:00 AM - 6:00 PM
|
| Friday |
10:00 AM - 6:00 PM
|
| Saturday |
10:00 AM - 6:00 PM
|
| Sunday |
12:00 PM - 6:00 PM
|
Home Details
Home Type
- Single Family
Parking
- 2 Car Attached Garage
- Front Facing Garage
Home Design
- New Construction
Interior Spaces
- 1-Story Property
- Ceiling Fan
- Double Pane Windows
- Formal Entry
- Family Room
- Dining Area
- Home Security System
Kitchen
- Walk-In Pantry
- Built-In Range
- Built-In Microwave
- ENERGY STAR Qualified Dishwasher
- Stainless Steel Appliances
- Kitchen Island
- Granite Countertops
- Tiled Backsplash
- Built-In Trash or Recycling Cabinet
- Disposal
Flooring
- Carpet
- Tile
Bedrooms and Bathrooms
- 3 Bedrooms
- Primary Bedroom Suite
- Walk-In Closet
- 2 Full Bathrooms
- Marble Bathroom Countertops
- Dual Vanity Sinks in Primary Bathroom
- Private Water Closet
- Freestanding Bathtub
- Bathtub with Shower
- Walk-in Shower
- Ceramic Tile in Bathrooms
Laundry
- Laundry Room
- Laundry on main level
Additional Features
- ENERGY STAR Certified Homes
- Covered Patio or Porch
- Programmable Thermostat
Community Details
Overview
- Views Throughout Community
- Pond in Community
- Greenbelt
Amenities
- Clubhouse
Recreation
- Community Playground
- Lap or Exercise Community Pool
- Park
- Trails
Map
Move In Ready Homes with this Plan
Other Plans in Avondale
About the Builder
- 2335 Butler Ave
- 4104 Hudson St
- 2401 Auburn St
- Avondale - 40' Homesites
- Avondale
- Avondale - 40'
- Avondale - 45'
- 2461 Auburn St
- 5315 Tupper Ave
- 5319 Tupper Ave
- 2535 Auburn St
- 2539 Auburn St
- 532 Pepperwood Dr
- 2543 Auburn St
- 6132 Vester Trail
- 6116 Vester Trail
- 2813 Fargo Mews
- 6104 Vester Trail
- Weston Hills - Woodcreek
- 414 Plains Place
