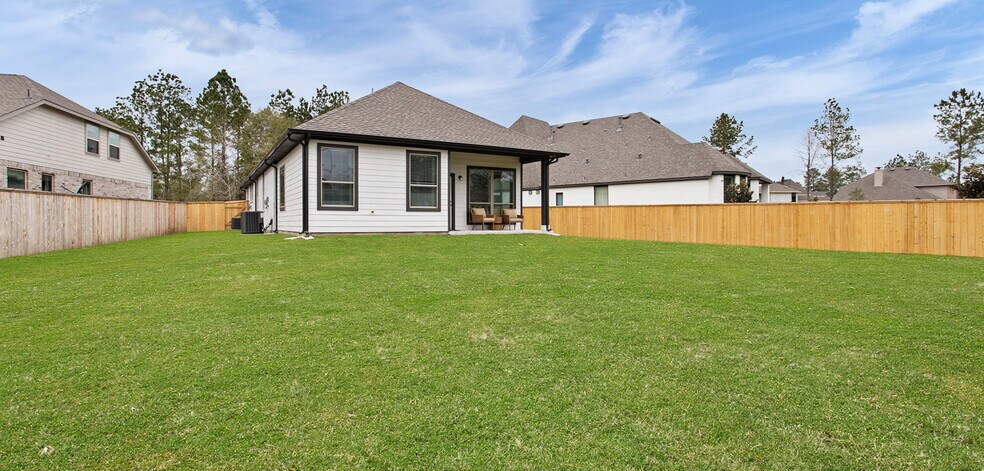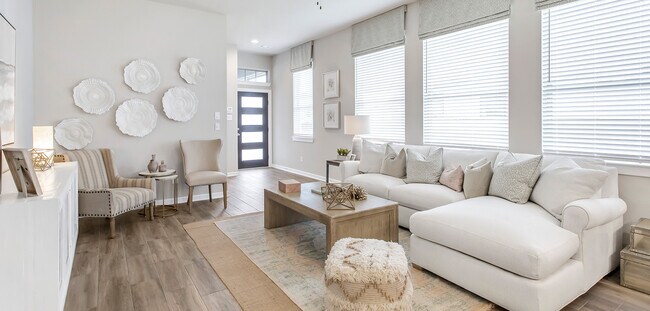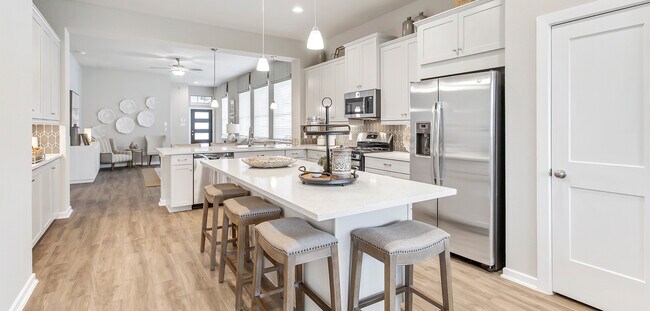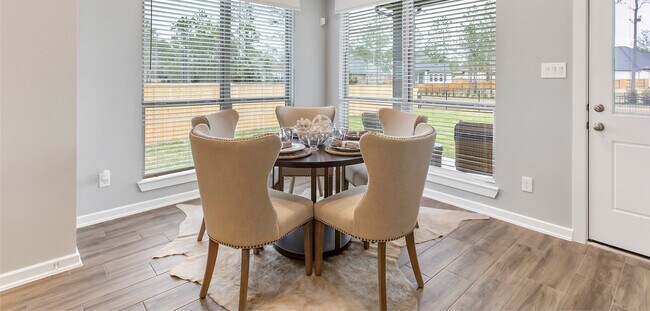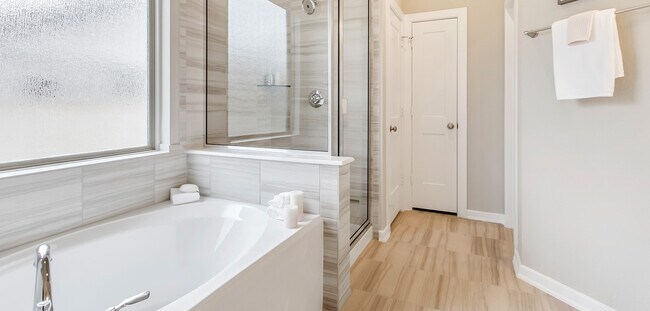Estimated payment starting at $2,083/month
Total Views
166
3
Beds
2
Baths
1,702
Sq Ft
$189
Price per Sq Ft
Highlights
- New Construction
- Primary Bedroom Suite
- Marble Bathroom Countertops
- Willie E. Williams Elementary School Rated A-
- Community Lake
- 3-minute walk to Goldfinch Park
About This Floor Plan
This home is located at Ann Arbor Plan, Magnolia, TX 77355 and is currently priced at $320,990, approximately $188 per square foot. Ann Arbor Plan is a home located in Montgomery County with nearby schools including Willie E. Williams Elementary School, Magnolia Sixth Grade Campus, and Magnolia Junior High School.
Sales Office
Hours
| Monday |
12:00 PM - 6:00 PM
|
| Tuesday - Saturday |
10:00 AM - 6:00 PM
|
| Sunday |
12:00 PM - 6:00 PM
|
Sales Team
Lynne Sammons
Office Address
19327 Poppy Village Cir
Magnolia, TX 77355
Home Details
Home Type
- Single Family
HOA Fees
- $67 Monthly HOA Fees
Parking
- 2 Car Attached Garage
- Front Facing Garage
Taxes
- Special Tax
Home Design
- New Construction
Interior Spaces
- 1-Story Property
- Ceiling Fan
- Family Room
- Combination Kitchen and Dining Room
Kitchen
- Walk-In Pantry
- ENERGY STAR Range
- Built-In Microwave
- ENERGY STAR Qualified Dishwasher
- Kitchen Island
- Granite Countertops
- Granite Backsplash
- Disposal
Flooring
- Carpet
- Tile
Bedrooms and Bathrooms
- 3 Bedrooms
- Primary Bedroom Suite
- Walk-In Closet
- 2 Full Bathrooms
- Primary bathroom on main floor
- Marble Bathroom Countertops
- Dual Vanity Sinks in Primary Bathroom
- Private Water Closet
- Bathtub with Shower
- Walk-in Shower
Laundry
- Laundry Room
- Laundry on main level
Outdoor Features
- Covered Patio or Porch
Utilities
- Air Conditioning
- High Speed Internet
- Cable TV Available
Community Details
Overview
- Association fees include lawn maintenance, ground maintenance
- Community Lake
- Pond in Community
Amenities
- Community Garden
- Community Center
- Amenity Center
Recreation
- Community Playground
- Community Pool
- Splash Pad
- Park
- Event Lawn
- Trails
Map
About the Builder
At Chesmar Homes, building dream homes in vibrant communities is a passion that runs deep in their DNA. The heart and soul of all their neighborhoods are the wonderful people who live in them. They consider all homeowners to be members of their extended family and treat everyone like family. Chesmar Homes views themselves as neighbors building homes for neighbors, while providing an outstanding buying experience. From the first handshake to the day a buyer walks into their new home, they are there every step of the way. That’s what families do—they stick together. This is the purpose, promise, and commitment that Chesmar Homes holds to its homebuyers. Their mission is to provide high-quality homes in great neighborhoods. Chesmar Homes proudly builds in Austin, Dallas, Houston, and San Antonio, Texas. The company is owned by Sekisui House.
Nearby Homes
- Emory Glen
- 19340 Poppy Village Cir
- Emory Glen - Texas Classic Series
- Emory Glen
- 19256 Hazel Firs Ct
- 19244 Hazel Firs Ct
- 19236 Hazel Firs Ln
- Emory Glen - Texas Signature Series
- 19228 Hazel Firs Ln
- 21510 Witham Promenade Ln
- 18143 Hemlock Hazel Ln
- 21142 Aspen Adela Cove
- 19209 Olive Heath Ln
- 21235 Natalia Grove
- Emory Glen
- 21410 Flora Springs Ln
- 21414 Flora Springs Ln
- 21750 Fm 1488 Rd
- Waterford Run - Jessup
- Waterford Run - Clayton

