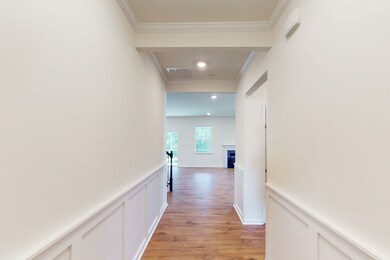
Trafford Concord, NC 28027
Estimated payment $3,920/month
Total Views
10,859
4
Beds
3
Baths
2,364
Sq Ft
$254
Price per Sq Ft
Highlights
- New Construction
- Clubhouse
- Community Playground
- W.R. Odell Elementary School Rated A-
- Community Pool
About This Home
This brand new floorplan has 3 bedrooms, 2.5 bathrooms, and comes with our 10-Year Transferable Structural Warranty.
Home Details
Home Type
- Single Family
Parking
- 2 Car Garage
Home Design
- New Construction
- Ready To Build Floorplan
- Trafford Plan
Interior Spaces
- 2,364 Sq Ft Home
- 2-Story Property
Bedrooms and Bathrooms
- 4 Bedrooms
- 3 Full Bathrooms
Community Details
Overview
- Actively Selling
- Built by M/I Homes
- Annsborough Park Subdivision
Amenities
- Clubhouse
Recreation
- Community Playground
- Community Pool
Sales Office
- 488 Creevy Drive Nw
- Concord, NC 28027
- 704-251-7670
- Builder Spec Website
Office Hours
- Mon-Tue 10am-6pm; Wed 12pm-6pm; Thu-Sat 10am-6pm; Sun 12pm-6pm
Map
Create a Home Valuation Report for This Property
The Home Valuation Report is an in-depth analysis detailing your home's value as well as a comparison with similar homes in the area
Similar Homes in the area
Home Values in the Area
Average Home Value in this Area
Property History
| Date | Event | Price | Change | Sq Ft Price |
|---|---|---|---|---|
| 04/07/2025 04/07/25 | Price Changed | $600,990 | +1.2% | $254 / Sq Ft |
| 03/18/2025 03/18/25 | For Sale | $593,990 | -- | $251 / Sq Ft |
Nearby Homes
- 631 Nutgrove Dr NW
- 490 Cavehill Dr NW
- 518 Nutgrove Dr NW
- 8294 Ashvale St NW
- 492 Creevy Dr NW
- 8134 Chatham Oaks Dr
- 98 Poplar Woods Dr
- 552 Odell School Rd
- 8231 Annsborough Dr NW
- 648 Odell School Rd
- 9927 Annsborough Dr NW
- 630 Rafferty Hill Dr NW
- 531 Nutgrove Dr NW
- 220 Holmes Ct
- 488 Creevy Dr NW
- 488 Creevy Dr NW
- 488 Creevy Dr NW
- 488 Creevy Dr NW
- 488 Creevy Dr NW
- 488 Creevy Dr NW
- 8240 Chatham Oaks Dr
- 50 Poplar Station Cir NW
- 6571 Derby Ln NW
- 410 Starmount Park Blvd
- 9019 Odell Corners Blvd NW
- 9010 Clayton Alley
- 8988 Clayton Alley
- 6255 Fernwood Dr
- 11111 Mill Spring Ln
- 1435 Burrell Ave NW
- 2094 Cypress Village Dr NW
- 1691 Spears Dr NW
- 9922 Oaklawn Blvd NW
- 6102 Vermillion Cedar Way
- 10327 Rutledge Ridge Dr NW
- 2021 Cypress Village Dr NW
- 35 Mccurdy St NW
- 35 Mccurdy St NW
- 9662 Laurie Ave NW
- 525 Wayforth Rd NW






