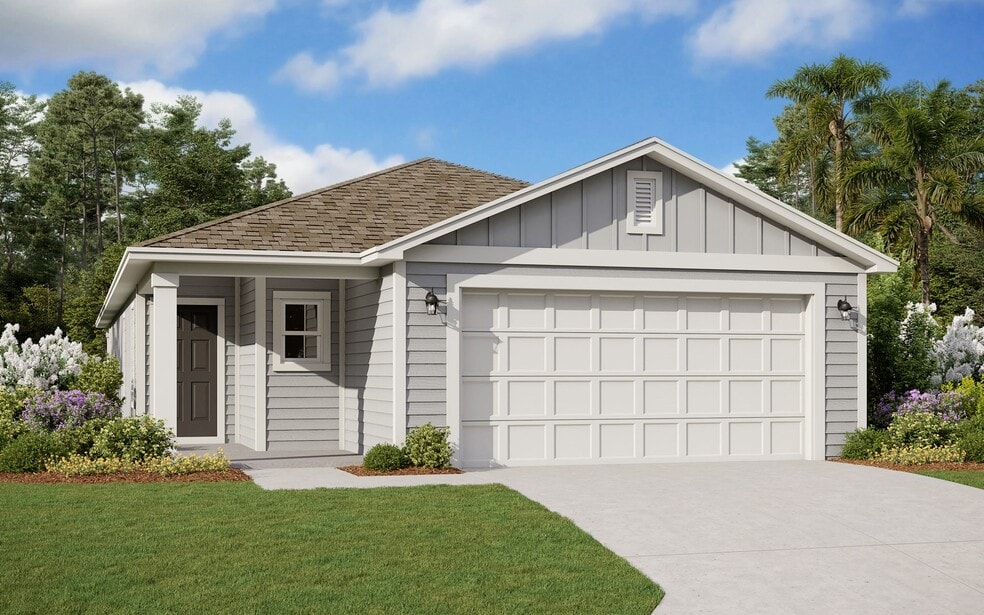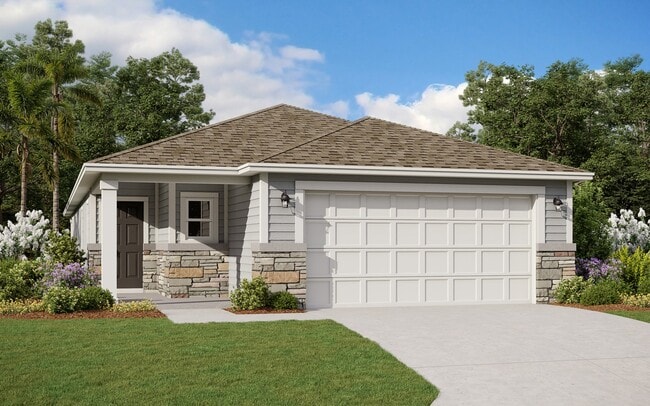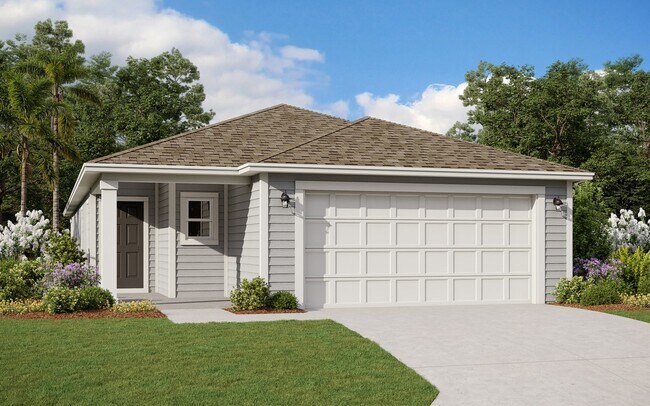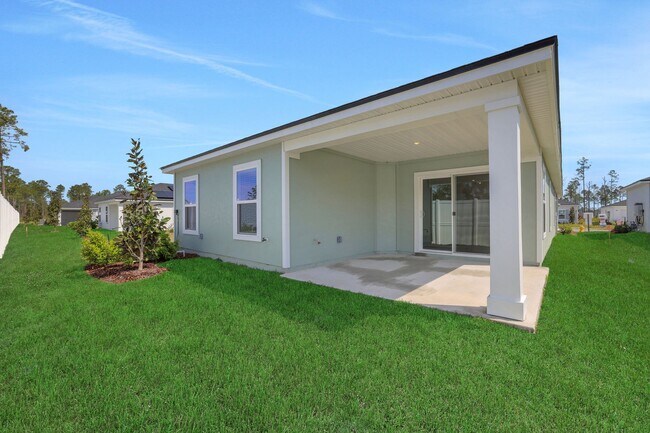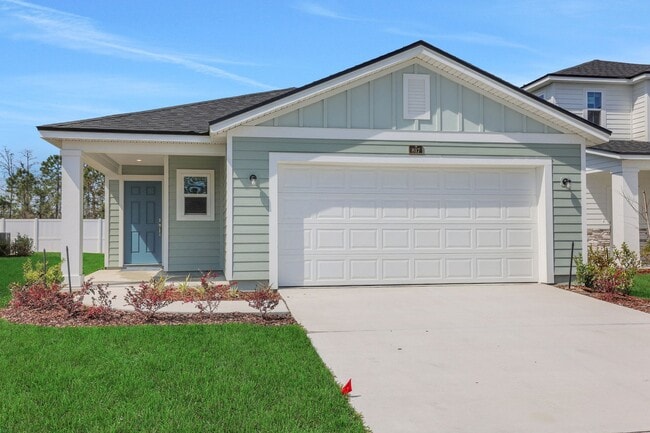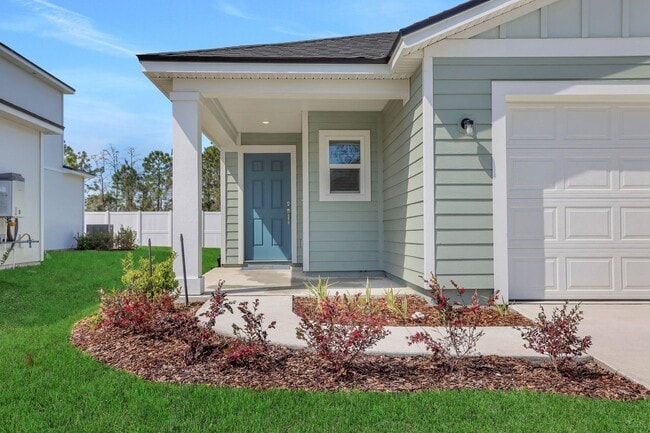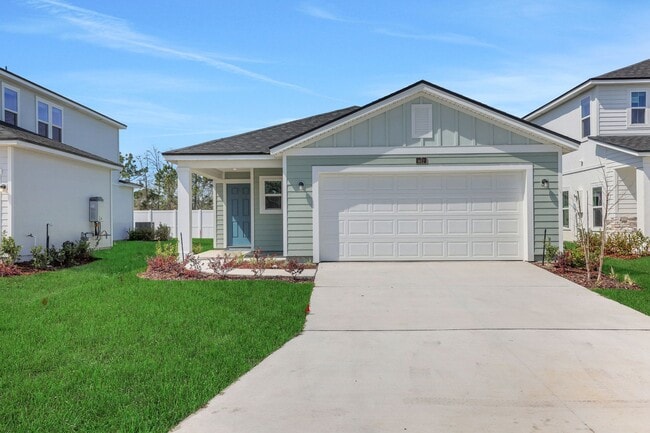
St. Augustine, FL 32095
Estimated payment starting at $2,261/month
Highlights
- Fitness Center
- New Construction
- Great Room
- Palencia Elementary School Rated A
- Pond in Community
- Lap or Exercise Community Pool
About This Floor Plan
Welcome to the Ansley floor plan, a delightful fusion of modern comfort and practical design spanning 1,862 square feet. Boasting 3 bedrooms and 2 bathrooms, including a luxurious ensuite in the primary bedroom, this layout offers a tranquil retreat for every member of the household. The open-concept living areas seamlessly flow together, creating a welcoming space for both relaxation and entertainment. With a 2-car garage providing secure parking and additional storage options, convenience is paramount in this thoughtfully crafted home. The Ansley floor plan epitomizes contemporary living, offering the perfect balance of style, functionality, and comfort for today's discerning homeowner. ** Photos are representative of a Ansley Floorplan
Builder Incentives
For a limited time, enjoy low rates and no payments until 2026 when you purchase select quick move-in homes from Dream Finders Homes.
Sales Office
| Monday - Saturday |
10:00 AM - 6:00 PM
|
| Sunday |
12:00 PM - 6:00 PM
|
Home Details
Home Type
- Single Family
Parking
- 2 Car Attached Garage
- Front Facing Garage
Home Design
- New Construction
Interior Spaces
- 1-Story Property
- Great Room
- Open Floorplan
- Dining Area
Kitchen
- Walk-In Pantry
- Kitchen Island
Bedrooms and Bathrooms
- 3 Bedrooms
- Dual Closets
- Walk-In Closet
- 2 Full Bathrooms
- Dual Vanity Sinks in Primary Bathroom
- Private Water Closet
- Bathtub with Shower
- Walk-in Shower
Laundry
- Laundry Room
- Laundry on main level
Utilities
- Air Conditioning
- High Speed Internet
- Cable TV Available
Additional Features
- Covered Patio or Porch
- Minimum 53 Ft Wide Lot
Community Details
Overview
- Water Views Throughout Community
- Pond in Community
Amenities
- Amenity Center
Recreation
- Pickleball Courts
- Community Playground
- Fitness Center
- Lap or Exercise Community Pool
- Zero Entry Pool
- Putting Green
- Dog Park
Map
Move In Ready Homes with this Plan
Other Plans in Cordova Palms
About the Builder
- 201 Salazar St
- 370 Pinzon Place
- Cordova Palms
- 260 Salazar St
- 198 Salazar St
- 215 Salazar St
- 404 Pinzon Place
- 396 Pinzon Place
- 390 Pinzon Place
- 296 Pinzon Place
- 6220 Us Highway 1 N
- Stokes Landing
- 6338 Cypress Dr N
- 237 Palmetto Ridge Rd
- 182 Palmetto Ridge Rd
- 143 Palmetto Ridge Rd
- 135 Palmetto Ridge Rd
- Stokes Landing - Express
- 0 Venetian Blvd
- 0 Sunset Blvd Unit 255069
