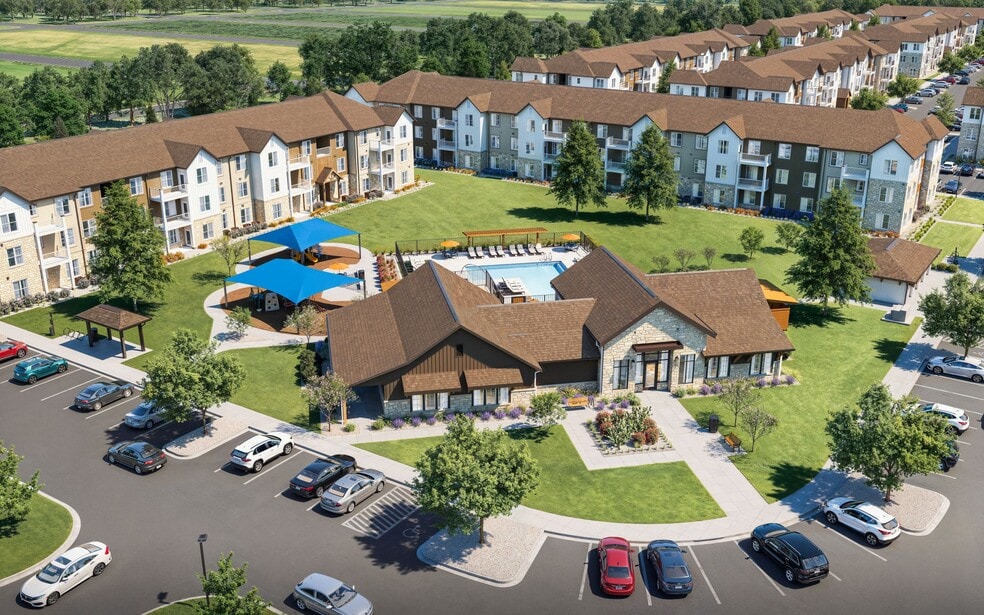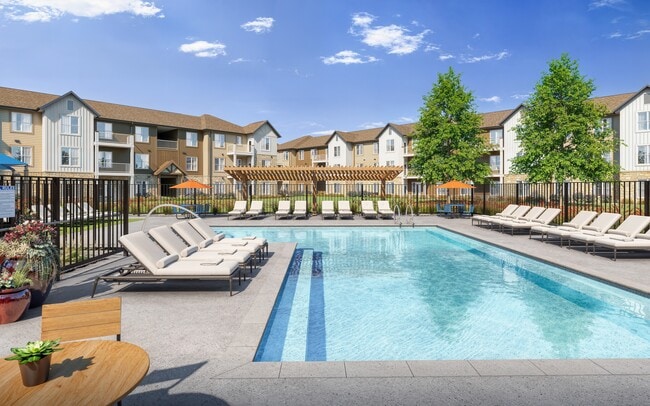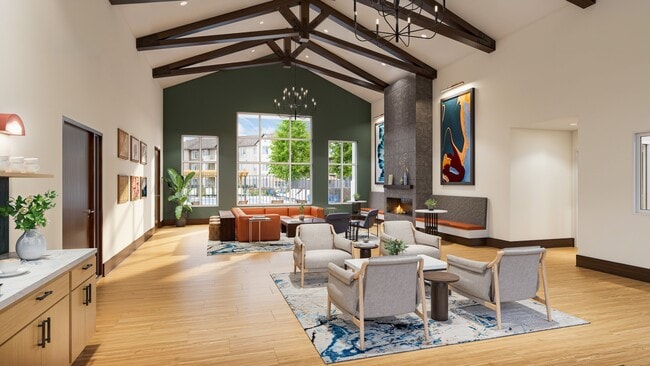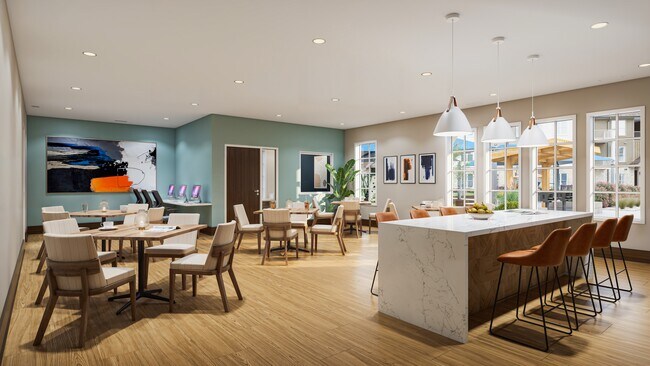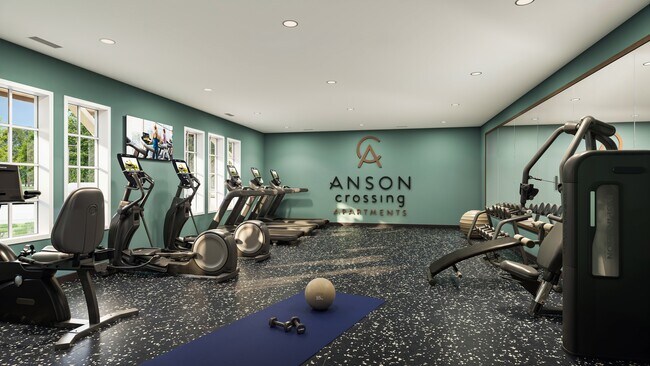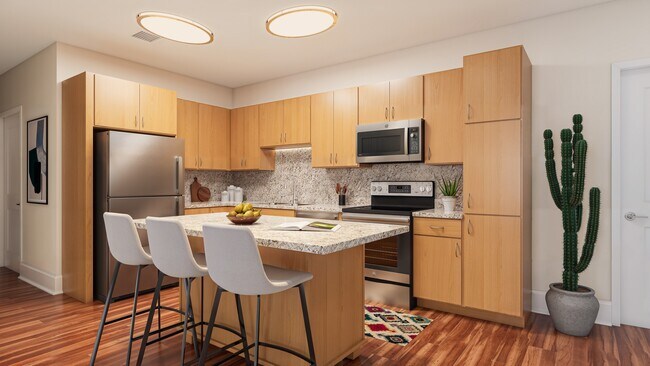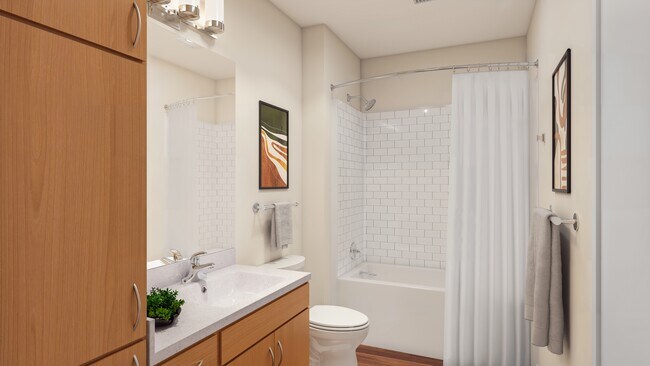About Anson Crossing
Anson Crossing is a brand new income-restricted apartment community in Maxwell, TX, offering you affordable rates, modern amenities and a convenient location. When you select one of our 2, 3 or 4 bedroom pet-friendly apartments, you get a place to proudly call home. Each one of our floor plans has been thoughtfully designed and is fully equipped with stainless steel appliances, granite countertops and in-home washer and dryer. To complete your experience, our community offers a swimming pool, a fitness center and a community lounge. Your new home at 839 Gully Street crowns your experience and puts you right at the center of it all. These brand new low-income apartments in Maxwell, TX, wont last, so join our Insider List today to stay updated on construction updates and learn more about pre-leasing dates!

Pricing and Floor Plans
2 Bedrooms
2A
$1,717
2 Beds, 2 Baths, 852 Sq Ft
https://imagescdn.homes.com/i2/2stK-dUrXAM5QBrwwUKienQnJAPlLLo62pN11UQN-9A/116/anson-crossing-maxwell-tx.jpg?p=1
| Unit | Price | Sq Ft | Availability |
|---|---|---|---|
| 2-104 | $1,717 | 852 | Jul 1 |
| 2-204 | $1,717 | 852 | Jul 1 |
| 2-210 | $1,717 | 852 | Jul 1 |
| 2-304 | $1,717 | 852 | Jul 1 |
| 2-310 | $1,717 | 852 | Jul 1 |
| 3-104 | $1,717 | 852 | Oct 15 |
| 4-210 | $1,717 | 852 | Oct 15 |
| 4-204 | $1,717 | 852 | Oct 15 |
| 4-104 | $1,717 | 852 | Oct 15 |
| 3-310 | $1,717 | 852 | Oct 15 |
| 3-304 | $1,717 | 852 | Oct 15 |
| 5-310 | $1,717 | 852 | Oct 15 |
| 5-304 | $1,717 | 852 | Oct 15 |
| 5-210 | $1,717 | 852 | Oct 15 |
| 5-204 | $1,717 | 852 | Oct 15 |
| 5-104 | $1,717 | 852 | Oct 15 |
| 4-310 | $1,717 | 852 | Oct 15 |
| 4-304 | $1,717 | 852 | Oct 15 |
| 3-110 | $1,717 | 852 | Oct 15 |
| 3-204 | $1,717 | 852 | Oct 15 |
| 3-210 | $1,717 | 852 | Oct 15 |
| 9-110 | $1,717 | 852 | Apr 1, 2027 |
| 9-104 | $1,717 | 852 | Apr 1, 2027 |
| 8-310 | $1,717 | 852 | Apr 1, 2027 |
| 8-304 | $1,717 | 852 | Apr 1, 2027 |
| 8-210 | $1,717 | 852 | Apr 1, 2027 |
| 8-204 | $1,717 | 852 | Apr 1, 2027 |
| 8-110 | $1,717 | 852 | Apr 1, 2027 |
| 8-104 | $1,717 | 852 | Apr 1, 2027 |
| 7-310 | $1,717 | 852 | Apr 1, 2027 |
| 7-304 | $1,717 | 852 | Apr 1, 2027 |
| 9-204 | $1,717 | 852 | Apr 1, 2027 |
| 9-210 | $1,717 | 852 | Apr 1, 2027 |
| 9-304 | $1,717 | 852 | Apr 1, 2027 |
| 9-310 | $1,717 | 852 | Apr 1, 2027 |
| 7-204 | $1,717 | 852 | Apr 1, 2027 |
| 7-110 | $1,717 | 852 | Apr 1, 2027 |
| 7-104 | $1,717 | 852 | Apr 1, 2027 |
| 6-310 | $1,717 | 852 | Apr 1, 2027 |
| 6-304 | $1,717 | 852 | Apr 1, 2027 |
| 6-204 | $1,717 | 852 | Apr 1, 2027 |
| 6-110 | $1,717 | 852 | Apr 1, 2027 |
| 6-104 | $1,717 | 852 | Apr 1, 2027 |
| 7-210 | $1,717 | 852 | Apr 1, 2027 |
2AA (Wheelchair Accessible)
$1,717
2 Beds, 2 Baths, 852 Sq Ft
https://imagescdn.homes.com/i2/Sabxt3MdILuySgsiKjTjaPVM8KaJ-MEQWXYzVSKOXAY/116/anson-crossing-maxwell-tx-3.jpg?p=1
| Unit | Price | Sq Ft | Availability |
|---|---|---|---|
| 2-110 | $1,717 | 852 | Jul 1 |
| 4-110 | $1,717 | 852 | Oct 15 |
| 5-110 | $1,717 | 852 | Oct 15 |
2AV (Audio/Visual Accessible)
$1,717
2 Beds, 2 Baths, 852 Sq Ft
/assets/images/102/property-no-image-available.png
| Unit | Price | Sq Ft | Availability |
|---|---|---|---|
| 6-210 | $1,717 | 852 | Apr 1, 2027 |
3 Bedrooms
3A
$1,974
3 Beds, 2 Baths, 1,172 Sq Ft
https://imagescdn.homes.com/i2/eFuOq4bBrRjXkb1zvTfNfnsP2vj1D5De9MLLsTirJ90/116/anson-crossing-maxwell-tx-5.jpg?p=1
| Unit | Price | Sq Ft | Availability |
|---|---|---|---|
| 1-104 | $1,974 | 1,172 | Jul 1 |
| 1-105 | $1,974 | 1,172 | Jul 1 |
| 1-106 | $1,974 | 1,172 | Jul 1 |
| 1-204 | $1,974 | 1,172 | Jul 1 |
| 1-303 | $1,974 | 1,172 | Jul 1 |
| 1-304 | $1,974 | 1,172 | Jul 1 |
| 1-103 | $1,974 | 1,172 | Jul 1 |
| 1-305 | $1,974 | 1,172 | Jul 1 |
| 1-306 | $1,974 | 1,172 | Jul 1 |
| 2-103 | $1,974 | 1,172 | Jul 1 |
| 2-105 | $1,974 | 1,172 | Jul 1 |
| 2-106 | $1,974 | 1,172 | Jul 1 |
| 2-203 | $1,974 | 1,172 | Jul 1 |
| 2-205 | $1,974 | 1,172 | Jul 1 |
| 2-206 | $1,974 | 1,172 | Jul 1 |
| 2-303 | $1,974 | 1,172 | Jul 1 |
| 2-305 | $1,974 | 1,172 | Jul 1 |
| 2-306 | $1,974 | 1,172 | Jul 1 |
| 4-106 | $1,974 | 1,172 | Oct 15 |
| 4-203 | $1,974 | 1,172 | Oct 15 |
| 4-205 | $1,974 | 1,172 | Oct 15 |
| 4-206 | $1,974 | 1,172 | Oct 15 |
| 4-303 | $1,974 | 1,172 | Oct 15 |
| 3-103 | $1,974 | 1,172 | Oct 15 |
| 3-105 | $1,974 | 1,172 | Oct 15 |
| 3-106 | $1,974 | 1,172 | Oct 15 |
| 3-203 | $1,974 | 1,172 | Oct 15 |
| 3-205 | $1,974 | 1,172 | Oct 15 |
| 3-206 | $1,974 | 1,172 | Oct 15 |
| 3-303 | $1,974 | 1,172 | Oct 15 |
| 3-305 | $1,974 | 1,172 | Oct 15 |
| 3-306 | $1,974 | 1,172 | Oct 15 |
| 4-103 | $1,974 | 1,172 | Oct 15 |
| 4-105 | $1,974 | 1,172 | Oct 15 |
| 4-305 | $1,974 | 1,172 | Oct 15 |
| 4-306 | $1,974 | 1,172 | Oct 15 |
| 5-103 | $1,974 | 1,172 | Oct 15 |
| 5-105 | $1,974 | 1,172 | Oct 15 |
| 5-106 | $1,974 | 1,172 | Oct 15 |
| 5-203 | $1,974 | 1,172 | Oct 15 |
| 5-205 | $1,974 | 1,172 | Oct 15 |
| 5-206 | $1,974 | 1,172 | Oct 15 |
| 5-303 | $1,974 | 1,172 | Oct 15 |
| 5-305 | $1,974 | 1,172 | Oct 15 |
| 5-306 | $1,974 | 1,172 | Oct 15 |
| 6-205 | $1,974 | 1,172 | Apr 1, 2027 |
| 6-206 | $1,974 | 1,172 | Apr 1, 2027 |
| 6-303 | $1,974 | 1,172 | Apr 1, 2027 |
| 6-305 | $1,974 | 1,172 | Apr 1, 2027 |
| 6-306 | $1,974 | 1,172 | Apr 1, 2027 |
| 7-103 | $1,974 | 1,172 | Apr 1, 2027 |
| 7-105 | $1,974 | 1,172 | Apr 1, 2027 |
| 7-106 | $1,974 | 1,172 | Apr 1, 2027 |
| 6-103 | $1,974 | 1,172 | Apr 1, 2027 |
| 6-105 | $1,974 | 1,172 | Apr 1, 2027 |
| 6-106 | $1,974 | 1,172 | Apr 1, 2027 |
| 6-203 | $1,974 | 1,172 | Apr 1, 2027 |
| 7-203 | $1,974 | 1,172 | Apr 1, 2027 |
| 7-205 | $1,974 | 1,172 | Apr 1, 2027 |
| 7-206 | $1,974 | 1,172 | Apr 1, 2027 |
| 7-303 | $1,974 | 1,172 | Apr 1, 2027 |
| 7-305 | $1,974 | 1,172 | Apr 1, 2027 |
| 7-306 | $1,974 | 1,172 | Apr 1, 2027 |
| 8-103 | $1,974 | 1,172 | Apr 1, 2027 |
| 8-105 | $1,974 | 1,172 | Apr 1, 2027 |
| 8-106 | $1,974 | 1,172 | Apr 1, 2027 |
| 8-203 | $1,974 | 1,172 | Apr 1, 2027 |
| 8-205 | $1,974 | 1,172 | Apr 1, 2027 |
| 8-206 | $1,974 | 1,172 | Apr 1, 2027 |
| 8-303 | $1,974 | 1,172 | Apr 1, 2027 |
| 8-305 | $1,974 | 1,172 | Apr 1, 2027 |
| 8-306 | $1,974 | 1,172 | Apr 1, 2027 |
| 9-103 | $1,974 | 1,172 | Apr 1, 2027 |
| 9-105 | $1,974 | 1,172 | Apr 1, 2027 |
| 9-106 | $1,974 | 1,172 | Apr 1, 2027 |
| 9-203 | $1,974 | 1,172 | Apr 1, 2027 |
| 9-205 | $1,974 | 1,172 | Apr 1, 2027 |
| 9-206 | $1,974 | 1,172 | Apr 1, 2027 |
| 9-303 | $1,974 | 1,172 | Apr 1, 2027 |
| 9-305 | $1,974 | 1,172 | Apr 1, 2027 |
| 9-306 | $1,974 | 1,172 | Apr 1, 2027 |
3AV (Audio/Visual Accessible)
$1,974
3 Beds, 2 Baths, 1,172 Sq Ft
/assets/images/102/property-no-image-available.png
| Unit | Price | Sq Ft | Availability |
|---|---|---|---|
| 1-203 | $1,974 | 1,172 | Jul 1 |
| 1-205 | $1,974 | 1,172 | Jul 1 |
| 1-206 | $1,974 | 1,172 | Jul 1 |
3B
$1,974
3 Beds, 2 Baths, 1,217 Sq Ft
https://imagescdn.homes.com/i2/I-z3L3ojkYnm_3yAbwgc9SnLuH5rLOK6mLkTctSBI_s/116/anson-crossing-maxwell-tx-7.jpg?p=1
| Unit | Price | Sq Ft | Availability |
|---|---|---|---|
| 1-107 | $1,974 | 1,217 | Jul 1 |
| 1-108 | $1,974 | 1,217 | Jul 1 |
| 1-201 | $1,974 | 1,217 | Jul 1 |
| 1-202 | $1,974 | 1,217 | Jul 1 |
| 1-207 | $1,974 | 1,217 | Jul 1 |
| 1-208 | $1,974 | 1,217 | Jul 1 |
| 1-301 | $1,974 | 1,217 | Jul 1 |
| 1-302 | $1,974 | 1,217 | Jul 1 |
| 1-307 | $1,974 | 1,217 | Jul 1 |
| 1-308 | $1,974 | 1,217 | Jul 1 |
| 2-101 | $1,974 | 1,217 | Jul 1 |
| 2-107 | $1,974 | 1,217 | Jul 1 |
| 2-108 | $1,974 | 1,217 | Jul 1 |
| 2-109 | $1,974 | 1,217 | Jul 1 |
| 2-201 | $1,974 | 1,217 | Jul 1 |
| 2-202 | $1,974 | 1,217 | Jul 1 |
| 2-207 | $1,974 | 1,217 | Jul 1 |
| 2-209 | $1,974 | 1,217 | Jul 1 |
| 2-301 | $1,974 | 1,217 | Jul 1 |
| 2-302 | $1,974 | 1,217 | Jul 1 |
| 2-307 | $1,974 | 1,217 | Jul 1 |
| 2-308 | $1,974 | 1,217 | Jul 1 |
| 2-309 | $1,974 | 1,217 | Jul 1 |
| 3-107 | $1,974 | 1,217 | Oct 15 |
| 3-108 | $1,974 | 1,217 | Oct 15 |
| 3-109 | $1,974 | 1,217 | Oct 15 |
| 3-201 | $1,974 | 1,217 | Oct 15 |
| 3-202 | $1,974 | 1,217 | Oct 15 |
| 3-207 | $1,974 | 1,217 | Oct 15 |
| 3-208 | $1,974 | 1,217 | Oct 15 |
| 3-209 | $1,974 | 1,217 | Oct 15 |
| 3-301 | $1,974 | 1,217 | Oct 15 |
| 3-302 | $1,974 | 1,217 | Oct 15 |
| 3-307 | $1,974 | 1,217 | Oct 15 |
| 3-308 | $1,974 | 1,217 | Oct 15 |
| 3-309 | $1,974 | 1,217 | Oct 15 |
| 4-101 | $1,974 | 1,217 | Oct 15 |
| 4-107 | $1,974 | 1,217 | Oct 15 |
| 4-108 | $1,974 | 1,217 | Oct 15 |
| 4-109 | $1,974 | 1,217 | Oct 15 |
| 4-201 | $1,974 | 1,217 | Oct 15 |
| 4-202 | $1,974 | 1,217 | Oct 15 |
| 4-207 | $1,974 | 1,217 | Oct 15 |
| 4-209 | $1,974 | 1,217 | Oct 15 |
| 4-301 | $1,974 | 1,217 | Oct 15 |
| 4-302 | $1,974 | 1,217 | Oct 15 |
| 4-307 | $1,974 | 1,217 | Oct 15 |
| 4-308 | $1,974 | 1,217 | Oct 15 |
| 4-309 | $1,974 | 1,217 | Oct 15 |
| 5-107 | $1,974 | 1,217 | Oct 15 |
| 5-108 | $1,974 | 1,217 | Oct 15 |
| 5-109 | $1,974 | 1,217 | Oct 15 |
| 5-201 | $1,974 | 1,217 | Oct 15 |
| 5-202 | $1,974 | 1,217 | Oct 15 |
| 5-207 | $1,974 | 1,217 | Oct 15 |
| 5-209 | $1,974 | 1,217 | Oct 15 |
| 5-301 | $1,974 | 1,217 | Oct 15 |
| 5-302 | $1,974 | 1,217 | Oct 15 |
| 5-307 | $1,974 | 1,217 | Oct 15 |
| 5-308 | $1,974 | 1,217 | Oct 15 |
| 5-309 | $1,974 | 1,217 | Oct 15 |
| 6-101 | $1,974 | 1,217 | Apr 1, 2027 |
| 6-107 | $1,974 | 1,217 | Apr 1, 2027 |
| 6-108 | $1,974 | 1,217 | Apr 1, 2027 |
| 6-109 | $1,974 | 1,217 | Apr 1, 2027 |
| 6-201 | $1,974 | 1,217 | Apr 1, 2027 |
| 6-202 | $1,974 | 1,217 | Apr 1, 2027 |
| 6-207 | $1,974 | 1,217 | Apr 1, 2027 |
| 6-208 | $1,974 | 1,217 | Apr 1, 2027 |
| 6-209 | $1,974 | 1,217 | Apr 1, 2027 |
| 6-301 | $1,974 | 1,217 | Apr 1, 2027 |
| 6-302 | $1,974 | 1,217 | Apr 1, 2027 |
| 6-307 | $1,974 | 1,217 | Apr 1, 2027 |
| 8-101 | $1,974 | 1,217 | Apr 1, 2027 |
| 8-102 | $1,974 | 1,217 | Apr 1, 2027 |
| 8-107 | $1,974 | 1,217 | Apr 1, 2027 |
| 8-108 | $1,974 | 1,217 | Apr 1, 2027 |
| 8-109 | $1,974 | 1,217 | Apr 1, 2027 |
| 8-201 | $1,974 | 1,217 | Apr 1, 2027 |
| 8-202 | $1,974 | 1,217 | Apr 1, 2027 |
| 8-207 | $1,974 | 1,217 | Apr 1, 2027 |
| 8-208 | $1,974 | 1,217 | Apr 1, 2027 |
| 8-209 | $1,974 | 1,217 | Apr 1, 2027 |
| 8-301 | $1,974 | 1,217 | Apr 1, 2027 |
| 8-302 | $1,974 | 1,217 | Apr 1, 2027 |
| 8-307 | $1,974 | 1,217 | Apr 1, 2027 |
| 8-308 | $1,974 | 1,217 | Apr 1, 2027 |
| 8-309 | $1,974 | 1,217 | Apr 1, 2027 |
| 9-101 | $1,974 | 1,217 | Apr 1, 2027 |
| 9-102 | $1,974 | 1,217 | Apr 1, 2027 |
| 9-107 | $1,974 | 1,217 | Apr 1, 2027 |
| 9-108 | $1,974 | 1,217 | Apr 1, 2027 |
| 9-109 | $1,974 | 1,217 | Apr 1, 2027 |
| 9-201 | $1,974 | 1,217 | Apr 1, 2027 |
| 6-308 | $1,974 | 1,217 | Apr 1, 2027 |
| 6-309 | $1,974 | 1,217 | Apr 1, 2027 |
| 7-107 | $1,974 | 1,217 | Apr 1, 2027 |
| 7-108 | $1,974 | 1,217 | Apr 1, 2027 |
| 7-109 | $1,974 | 1,217 | Apr 1, 2027 |
| 7-201 | $1,974 | 1,217 | Apr 1, 2027 |
| 7-202 | $1,974 | 1,217 | Apr 1, 2027 |
| 7-207 | $1,974 | 1,217 | Apr 1, 2027 |
| 7-208 | $1,974 | 1,217 | Apr 1, 2027 |
| 7-209 | $1,974 | 1,217 | Apr 1, 2027 |
| 7-301 | $1,974 | 1,217 | Apr 1, 2027 |
| 7-302 | $1,974 | 1,217 | Apr 1, 2027 |
| 7-307 | $1,974 | 1,217 | Apr 1, 2027 |
| 7-308 | $1,974 | 1,217 | Apr 1, 2027 |
| 7-309 | $1,974 | 1,217 | Apr 1, 2027 |
| 9-202 | $1,974 | 1,217 | Apr 1, 2027 |
| 9-207 | $1,974 | 1,217 | Apr 1, 2027 |
| 9-208 | $1,974 | 1,217 | Apr 1, 2027 |
| 9-209 | $1,974 | 1,217 | Apr 1, 2027 |
| 9-301 | $1,974 | 1,217 | Apr 1, 2027 |
| 9-302 | $1,974 | 1,217 | Apr 1, 2027 |
| 9-307 | $1,974 | 1,217 | Apr 1, 2027 |
| 9-308 | $1,974 | 1,217 | Apr 1, 2027 |
| 9-309 | $1,974 | 1,217 | Apr 1, 2027 |
3BA (Wheelchair Accessible)
$1,974
3 Beds, 2 Baths, 1,217 Sq Ft
https://imagescdn.homes.com/i2/4qx2izWIAkME4OoKrYB2y7iyGcoSN3BK013FCEsXZtc/116/anson-crossing-maxwell-tx-10.jpg?p=1
| Unit | Price | Sq Ft | Availability |
|---|---|---|---|
| 1-101 | $1,974 | 1,217 | Jul 1 |
| 1-102 | $1,974 | 1,217 | Jul 1 |
| 2-102 | $1,974 | 1,217 | Jul 1 |
| 3-101 | $1,974 | 1,217 | Oct 15 |
| 3-102 | $1,974 | 1,217 | Oct 15 |
| 4-102 | $1,974 | 1,217 | Oct 15 |
| 5-101 | $1,974 | 1,217 | Oct 15 |
| 5-102 | $1,974 | 1,217 | Oct 15 |
| 6-102 | $1,974 | 1,217 | Apr 1, 2027 |
| 7-101 | $1,974 | 1,217 | Apr 1, 2027 |
| 7-102 | $1,974 | 1,217 | Apr 1, 2027 |
3BAV (Audio/Visual Accessible)
$1,974
3 Beds, 2 Baths, 1,217 Sq Ft
/assets/images/102/property-no-image-available.png
| Unit | Price | Sq Ft | Availability |
|---|---|---|---|
| 2-208 | $1,974 | 1,217 | Jul 1 |
| 4-208 | $1,974 | 1,217 | Oct 15 |
| 5-208 | $1,974 | 1,217 | Oct 15 |
4 Bedrooms
4A
$2,190
4 Beds, 2 Baths, 1,359 Sq Ft
https://imagescdn.homes.com/i2/D2H46mPtSP2QcjYSmGDgWW-prdAs4sNcx-XmDgN6oGQ/116/anson-crossing-maxwell-tx-13.jpg?p=1
| Unit | Price | Sq Ft | Availability |
|---|---|---|---|
| 2-111 | $2,190 | 1,359 | Jul 1 |
| 2-211 | $2,190 | 1,359 | Jul 1 |
| 2-212 | $2,190 | 1,359 | Jul 1 |
| 2-311 | $2,190 | 1,359 | Jul 1 |
| 2-312 | $2,190 | 1,359 | Jul 1 |
| 3-111 | $2,190 | 1,359 | Oct 15 |
| 3-112 | $2,190 | 1,359 | Oct 15 |
| 3-211 | $2,190 | 1,359 | Oct 15 |
| 3-212 | $2,190 | 1,359 | Oct 15 |
| 3-311 | $2,190 | 1,359 | Oct 15 |
| 3-312 | $2,190 | 1,359 | Oct 15 |
| 4-111 | $2,190 | 1,359 | Oct 15 |
| 4-211 | $2,190 | 1,359 | Oct 15 |
| 4-212 | $2,190 | 1,359 | Oct 15 |
| 4-311 | $2,190 | 1,359 | Oct 15 |
| 4-312 | $2,190 | 1,359 | Oct 15 |
| 5-111 | $2,190 | 1,359 | Oct 15 |
| 5-211 | $2,190 | 1,359 | Oct 15 |
| 5-212 | $2,190 | 1,359 | Oct 15 |
| 5-311 | $2,190 | 1,359 | Oct 15 |
| 5-312 | $2,190 | 1,359 | Oct 15 |
| 6-111 | $2,190 | 1,359 | Apr 1, 2027 |
| 6-112 | $2,190 | 1,359 | Apr 1, 2027 |
| 6-211 | $2,190 | 1,359 | Apr 1, 2027 |
| 6-212 | $2,190 | 1,359 | Apr 1, 2027 |
| 6-311 | $2,190 | 1,359 | Apr 1, 2027 |
| 7-111 | $2,190 | 1,359 | Apr 1, 2027 |
| 7-112 | $2,190 | 1,359 | Apr 1, 2027 |
| 7-211 | $2,190 | 1,359 | Apr 1, 2027 |
| 7-212 | $2,190 | 1,359 | Apr 1, 2027 |
| 7-311 | $2,190 | 1,359 | Apr 1, 2027 |
| 7-312 | $2,190 | 1,359 | Apr 1, 2027 |
| 8-111 | $2,190 | 1,359 | Apr 1, 2027 |
| 8-112 | $2,190 | 1,359 | Apr 1, 2027 |
| 8-211 | $2,190 | 1,359 | Apr 1, 2027 |
| 8-212 | $2,190 | 1,359 | Apr 1, 2027 |
| 8-311 | $2,190 | 1,359 | Apr 1, 2027 |
| 8-312 | $2,190 | 1,359 | Apr 1, 2027 |
| 9-111 | $2,190 | 1,359 | Apr 1, 2027 |
| 9-112 | $2,190 | 1,359 | Apr 1, 2027 |
| 9-211 | $2,190 | 1,359 | Apr 1, 2027 |
| 9-212 | $2,190 | 1,359 | Apr 1, 2027 |
| 9-311 | $2,190 | 1,359 | Apr 1, 2027 |
| 9-312 | $2,190 | 1,359 | Apr 1, 2027 |
4AA (Wheelchair Accessible)
$2,190
4 Beds, 2 Baths, 1,359 Sq Ft
https://imagescdn.homes.com/i2/ctqgObiE89GCez2KA8kLKK47baJlWm39uZTD9crgJgA/116/anson-crossing-maxwell-tx-15.jpg?p=1
| Unit | Price | Sq Ft | Availability |
|---|---|---|---|
| 2-112 | $2,190 | 1,359 | Jul 1 |
| 4-112 | $2,190 | 1,359 | Oct 15 |
| 5-112 | $2,190 | 1,359 | Oct 15 |
4AV (Audio/Visual Accessible)
$2,190
4 Beds, 2 Baths, 1,359 Sq Ft
/assets/images/102/property-no-image-available.png
| Unit | Price | Sq Ft | Availability |
|---|---|---|---|
| 6-312 | $2,190 | 1,359 | Apr 1, 2027 |
Fees and Policies
The fees below are based on community-supplied data and may exclude additional fees and utilities. Use the Rent Estimate Calculator to determine your monthly and one-time costs based on your requirements.
Pets
Property Fee Disclaimer: Standard Security Deposit subject to change based on screening results; total security deposit(s) will not exceed any legal maximum. Resident may be responsible for maintaining insurance pursuant to the Lease. Some fees may not apply to apartment homes subject to an affordable program. Resident is responsible for damages that exceed ordinary wear and tear. Some items may be taxed under applicable law. This form does not modify the lease. Additional fees may apply in specific situations as detailed in the application and/or lease agreement, which can be requested prior to the application process. All fees are subject to the terms of the application and/or lease. Residents may be responsible for activating and maintaining utility services, including but not limited to electricity, water, gas, and internet, as specified in the lease agreement.
Map
- 414 Plateau St
- 704 Delta Crest
- 128 Bright Flora Ln
- 300 Delta Crest
- 169 Heather Glen Way
- 179 White Dunes Dr
- 274 Jade St
- 473 Thistle Ln
- 1109 Delta Crest
- 351 Cobb Branch Dr
- 470 Aplite Pass
- 464 Aplite Pass
- 234 Fairlawn Way
- 385 Geode Glen
- 312 Soapstone Pass
- 108 Mica Trail
- 385 Amber Glen
- 1489 Soapstone Pass
- 175 Amber Glen
- 1036 Soapstone Pass
Ask me questions while you tour the home.
