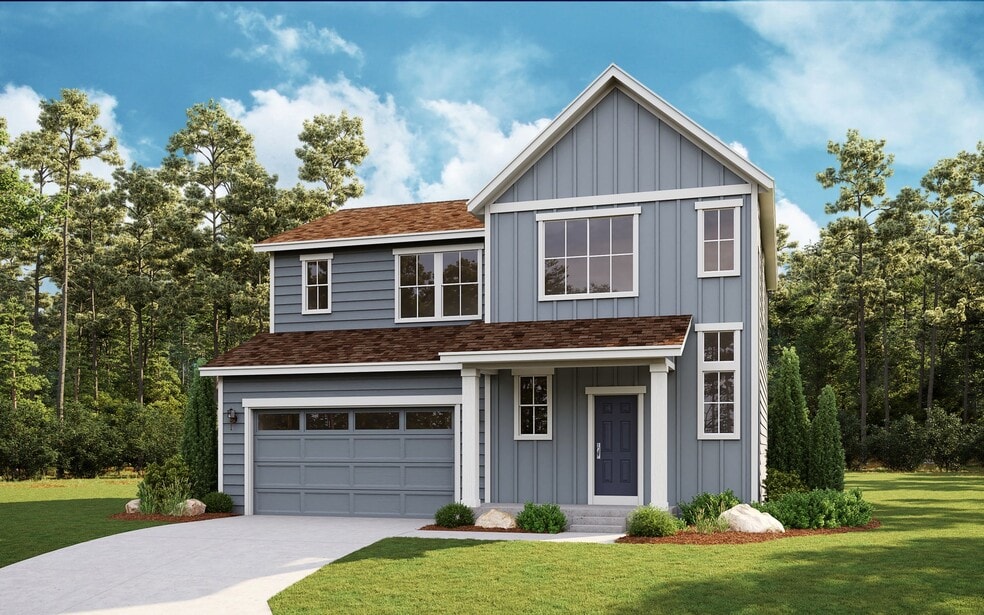
Estimated payment starting at $2,823/month
Total Views
20,393
3
Beds
2.5
Baths
2,131
Sq Ft
$216
Price per Sq Ft
Highlights
- Fitness Center
- Primary Bedroom Suite
- Great Room
- New Construction
- Loft
- Baseball Field
About This Floor Plan
The Antero floorplan features 3 bedrooms, a loft, and 2.5 baths. The main floor showcases an open kitchen, dining area, living room, and powder bath. It also features a spacious laundry room conveniently located on the 2nd floor. Additionally, you will find a bonus/loft on the 2nd level next to the 3 bedrooms. All of this is complemented by a 2-car garage and a crawl space for added convenience.
Sales Office
Hours
| Monday - Tuesday | Appointment Only |
| Wednesday - Saturday |
10:00 AM - 6:00 PM
|
| Sunday |
11:00 AM - 5:00 PM
|
Sales Team
Maggie Helwig
Dustin Feldmann
Office Address
55043 E 27TH AVE
STRASBURG, CO 80136
Driving Directions
Home Details
Home Type
- Single Family
Parking
- 2 Car Attached Garage
- Front Facing Garage
Home Design
- New Construction
Interior Spaces
- 2,131 Sq Ft Home
- 2-Story Property
- Great Room
- Open Floorplan
- Dining Area
- Loft
- Unfinished Basement
Kitchen
- Eat-In Kitchen
- Breakfast Bar
- Kitchen Island
Bedrooms and Bathrooms
- 3 Bedrooms
- Primary Bedroom Suite
- Walk-In Closet
- Powder Room
- Private Water Closet
- Bathtub with Shower
- Walk-in Shower
Laundry
- Laundry Room
- Laundry on upper level
- Washer and Dryer Hookup
Outdoor Features
- Courtyard
- Covered Patio or Porch
Utilities
- Air Conditioning
- Heating Available
Additional Features
- Minimum 55 Ft Wide Lot
- Optional Finished Basement
Community Details
Overview
- Greenbelt
Amenities
- Courtyard
- Children's Playroom
- Community Center
- Amenity Center
Recreation
- Baseball Field
- Sport Court
- Community Playground
- Fitness Center
- Exercise Course
- Park
- Tot Lot
- Disc Golf
- Event Lawn
- Hiking Trails
- Trails
Map
Other Plans in Wolf Creek Run
About the Builder
Dream Finders Homes is a publicly traded homebuilding company (NYSE: DFH) headquartered in Jacksonville, Florida. Founded in 2008 by Patrick Zalupski, the firm has grown from delivering 27 homes in its inaugural year to closing over 31,000 homes through 2023. Dream Finders Homebuilders operate across 10 U.S. states and serve various buyers—first-time, move-up, active adult, and custom—with an asset-light model that prioritizes acquiring finished lots via option contracts. Its portfolio includes the DF Luxury, Craft Homes, and Coventry brands. In early 2025, Dream Finders was named Builder of the Year by Zonda Media. The company also expanded its vertical integration via the acquisition of Alliant National Title Insurance and Liberty Communities. It remains publicly listed and continues operations under CEO Patrick Zalupski.
Frequently Asked Questions
How many homes are planned at Wolf Creek Run
What are the HOA fees at Wolf Creek Run?
How many floor plans are available at Wolf Creek Run?
How many move-in ready homes are available at Wolf Creek Run?
Nearby Homes
- Wolf Creek Run
- 53250 E 26th Ave
- 0 E Colfax Ave Unit REC4148244
- 2737 Mosker St
- 0 Comanche Dr
- 57950 E Harvard Place
- 58750 E 46th Dr Unit 4
- 58747 E 46th Dr Unit 2
- 0 Tbd Unit REC7793607
- 0 Tbd Pass Me By Rd Unit Parcel 20
- 51315 E 56th Ave
- Bennett Ranch
- 61800 E 32nd Ct
- 49531 E 56th Ave
- 312 Bennett Ave
- Bennett Crossing - Reserve
- Bennett Crossing - Classic
- 310 Bennett Ave
- 306 Bennett Ave
- 302 Bennett Ave
Your Personal Tour Guide
Ask me questions while you tour the home.






