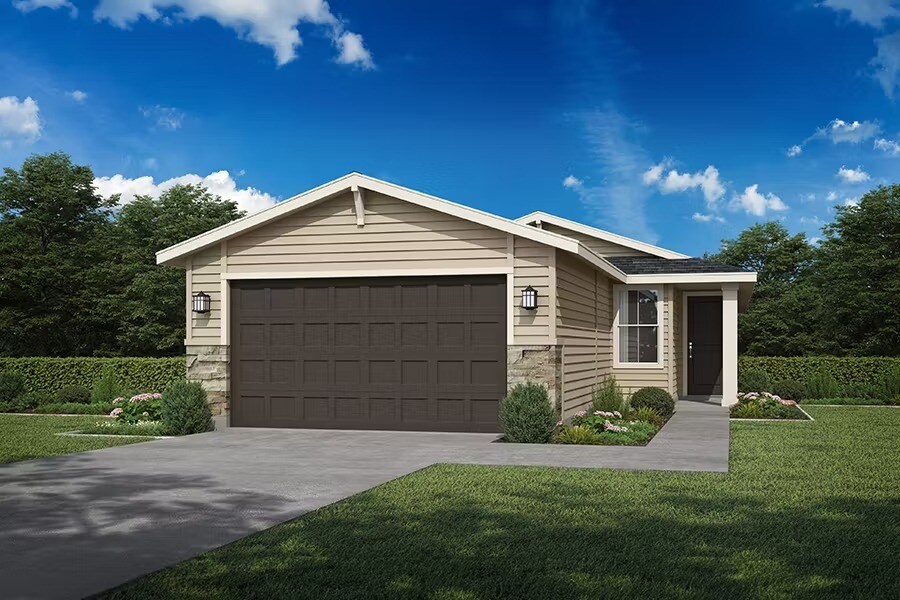
Estimated payment starting at $2,555/month
Highlights
- New Construction
- Primary Bedroom Suite
- Clubhouse
- Star Middle School Rated A-
- ENERGY STAR Certified Homes
- Pond in Community
About This Floor Plan
The Anthem model is a single-story home offering 1,524 square feet of living space, starting at $396,990. It features 3 bedrooms, 2 bathrooms, and a 2-car garage with an optional third bay. The primary suite is located on the main floor, with spa-inspired amenities and a walk-in closet. The home includes a bright great room, a spacious kitchen with a walk-in pantry, and a dining area that opens to a rear patio. Secondary bedrooms are thoughtfully placed on the opposite side of the home. Energy-efficient and available in Traditional, Craftsman, and Farmhouse elevations.
Builder Incentives
Get $35K on Select Quick Move-In Homes
First Responders, Medical Healthcare, EMS, Firefighters, Law Enforcement, Active and Retired Military get $2,500 towards the purchase of their new home.
Sales Office
| Monday |
3:00 PM - 6:00 PM
|
| Tuesday |
10:00 AM - 6:00 PM
|
| Wednesday |
10:00 AM - 6:00 PM
|
| Thursday |
10:00 AM - 6:00 PM
|
| Friday |
10:00 AM - 6:00 PM
|
| Saturday |
10:00 AM - 6:00 PM
|
| Sunday |
1:00 PM - 6:00 PM
|
Home Details
Home Type
- Single Family
HOA Fees
- $66 Monthly HOA Fees
Parking
- 2 Car Attached Garage
- Front Facing Garage
Home Design
- New Construction
Interior Spaces
- 1-Story Property
- Mud Room
- Formal Entry
- Great Room
- Dining Room
- Open Floorplan
Kitchen
- Breakfast Area or Nook
- Walk-In Pantry
- Kitchen Island
Bedrooms and Bathrooms
- 3 Bedrooms
- Primary Bedroom Suite
- Walk-In Closet
- 2 Full Bathrooms
- Double Vanity
- Private Water Closet
- Bathtub with Shower
Laundry
- Laundry Room
- Laundry on main level
Eco-Friendly Details
- Energy-Efficient Insulation
- ENERGY STAR Certified Homes
Outdoor Features
- Patio
Community Details
Overview
- Pond in Community
Recreation
- Community Pool
- Park
- Tot Lot
- Dog Park
Additional Features
- Clubhouse
- Resident Manager or Management On Site
Map
Other Plans in Prescott Ridge - Canyons
About the Builder
- Prescott Ridge - Canyons
- 6091 W Parachute Dr
- 6312 W Pewter Point St
- 6170 W Pewter Point St
- 6011 W Snow Currant St
- 6102 W Pewter Point St
- Prescott Ridge - Ridgelines
- The Oaks North - Juniper
- The Oaks North - Willow
- 6566 W Los Flores Dr
- 7660 W Old School St Unit Rouge
- 6672 W Los Flores Dr
- 4716 N Camp Creek Ave
- Lincoln Creek
- 4595 N Camp Creek Ave
- 5047 W River Oaks Dr
- 6603 W Mattawa Dr
- Heritage Heights - Heirloom
- Heritage Heights - Legacy
- Inspirado
