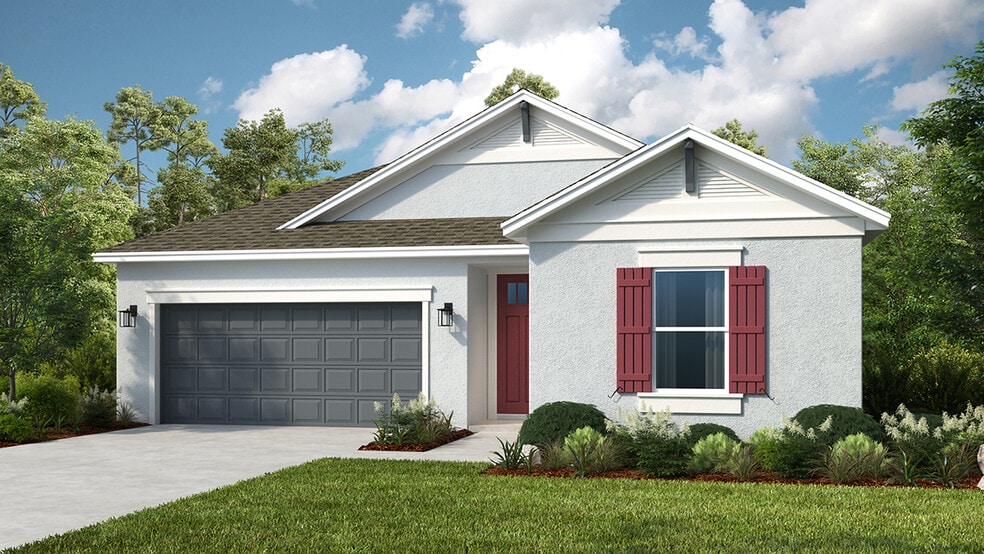
Verified badge confirms data from builder
Sarasota, FL 34241
Estimated payment starting at $3,967/month
Total Views
7,088
4
Beds
3
Baths
2,399
Sq Ft
$252
Price per Sq Ft
Highlights
- Fitness Center
- New Construction
- Primary Bedroom Suite
- Lakeview Elementary School Rated A
- Gourmet Kitchen
- Gated Community
About This Floor Plan
The Antigua Plan by Taylor Morrison is available in the Cassia at Skye Ranch community in Sarasota, FL 34241, starting from $604,999. This design offers approximately 2,399 square feet and is available in Sarasota County, with nearby schools such as Sarasota Middle School, Riverview High School, and Lakeview Elementary School.
Builder Incentives
Enjoy the security of a reduced Conventional Fixed Rate with a 9-month extended rate lock while your home is being built. Available at select communities when using Taylor Morrison Home Funding, Inc.
Sales Office
Hours
| Monday - Saturday |
10:00 AM - 6:00 PM
|
| Sunday |
12:00 PM - 5:00 PM
|
Sales Team
Breianne Medina
Office Address
8208 Summer Night Rd
Sarasota, FL 34241
Driving Directions
Home Details
Home Type
- Single Family
HOA Fees
- $220 Monthly HOA Fees
Parking
- 2 Car Attached Garage
- Front Facing Garage
Home Design
- New Construction
Interior Spaces
- 2,399 Sq Ft Home
- 1-Story Property
- Double Pane Windows
- Smart Doorbell
- Dining Room
- Home Office
- Loft
- Game Room
- Flex Room
- Smart Thermostat
- Laundry Room
Kitchen
- Gourmet Kitchen
- Walk-In Pantry
- Dishwasher
- Stainless Steel Appliances
- Kitchen Island
- Granite Countertops
- Disposal
Flooring
- Carpet
- Tile
Bedrooms and Bathrooms
- 4 Bedrooms
- Primary Bedroom Suite
- Walk-In Closet
- Powder Room
- In-Law or Guest Suite
- 3 Full Bathrooms
- Dual Sinks
- Private Water Closet
- Soaking Tub
Additional Features
- Energy-Efficient Insulation
- Lanai
- Sprinkler System
- SEER Rated 13-15 Air Conditioning Units
Community Details
Recreation
- Community Basketball Court
- Community Playground
- Fitness Center
- Community Pool
- Hiking Trails
- Trails
Additional Features
- Gated Community
Map
Other Plans in Cassia at Skye Ranch
About the Builder
Taylor Morrison is a publicly traded homebuilding and land development company headquartered in Scottsdale, Arizona. The firm was established in 2007 following the merger of Taylor Woodrow and Morrison Homes and operates under the ticker symbol NYSE: TMHC. With a legacy rooted in home construction dating back over a century, Taylor Morrison focuses on designing and building single-family homes, townhomes, and master-planned communities across high-growth U.S. markets. The company also provides integrated financial services, including mortgage and title solutions, through its subsidiaries. Over the years, Taylor Morrison has expanded through strategic acquisitions, including AV Homes and William Lyon Homes, strengthening its presence in multiple states. Recognized for its operational scale and industry influence, the company continues to emphasize sustainable building practices and customer-focused development.
Nearby Homes
- Cassia at Skye Ranch
- 8216 Summer Night Rd
- 9260 Starry Night Ave
- 9268 Starry Night Ave
- Esplanade at Skye Ranch
- The Towns at Skye Ranch
- Hawkstone - 62' Homesite Series
- Hawkstone - 52' Homesite Series
- Grand Park
- Grand Park - Celebration
- Grand Park - Coastal
- Grand Park - Townhomes
- Grand Park - Cove
- Grand Park - Cruise
- Grand Park - Coral
- 9255 Swaying Branch Rd
- 10709 Leafwing Dr
- 10736 Leafwing Dr
- 0 Quarter Horse Rd
- 9076 Tequila Sunrise Dr





