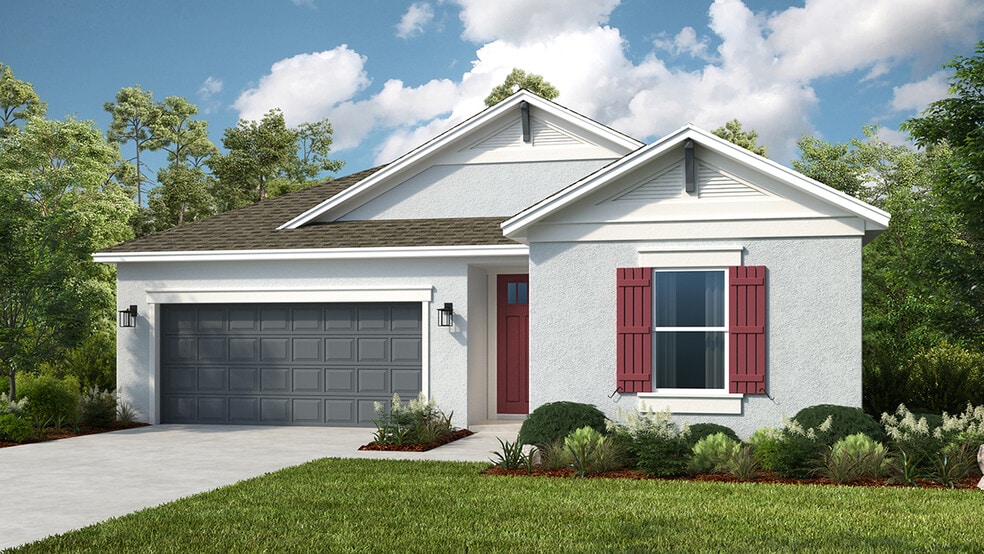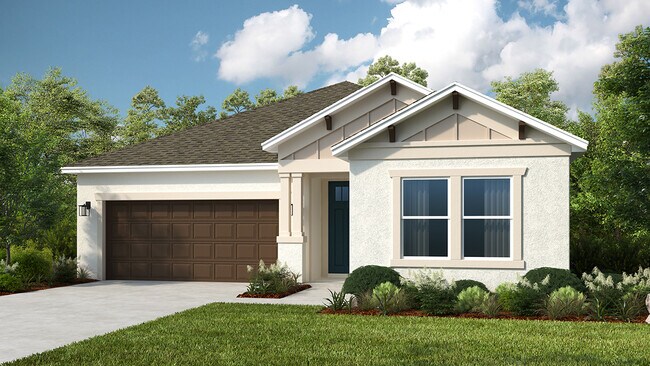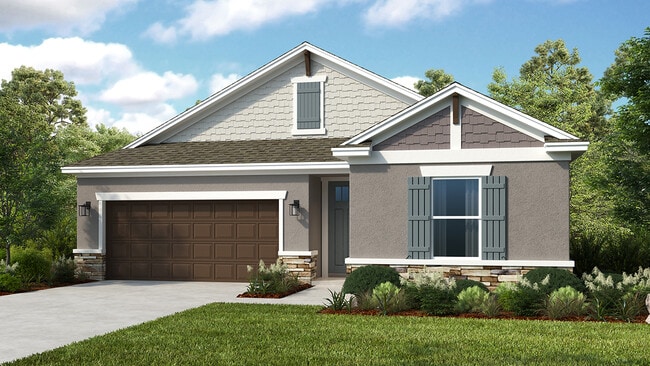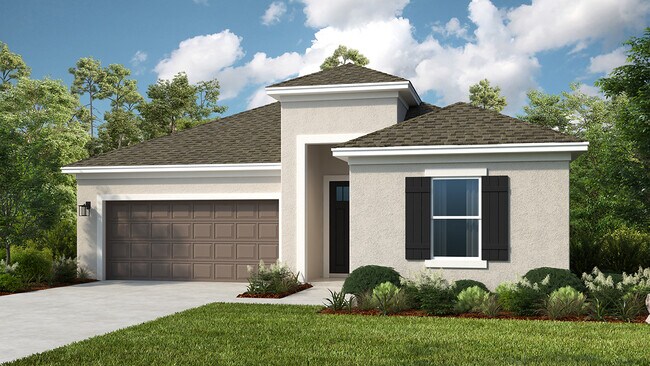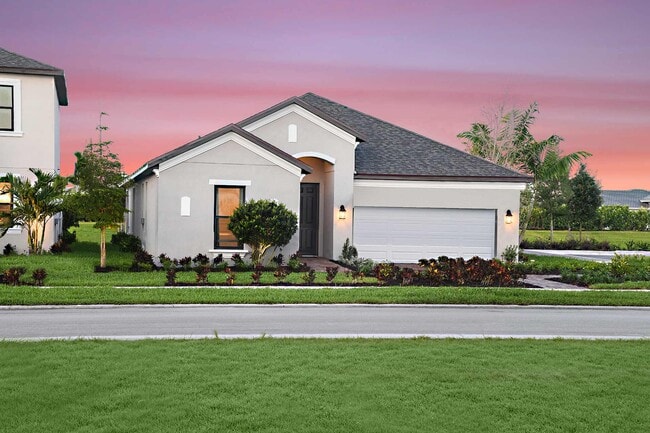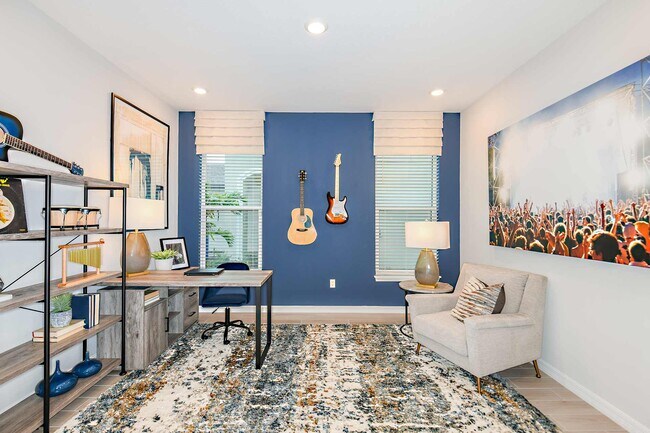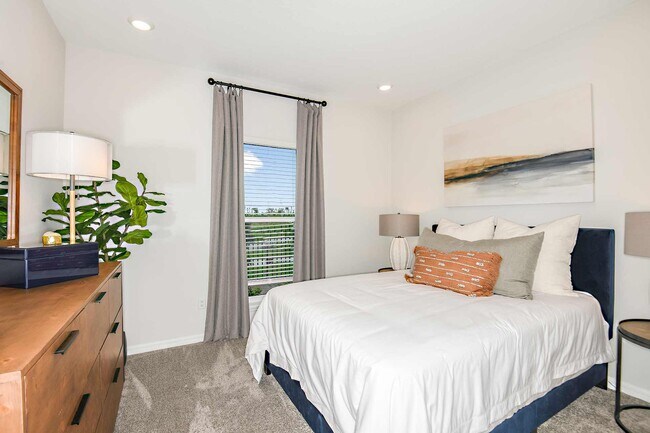
Port Saint Lucie, FL 34987
Estimated payment starting at $3,110/month
Highlights
- Community Cabanas
- Gourmet Kitchen
- Clubhouse
- New Construction
- Primary Bedroom Suite
- Lanai
About This Floor Plan
Welcome to the Antigua! Designed for comfort, convenience and elegance. Using its square footage to its best advantage, this floor plan will have you feeling right at home. The open concept main living area, washed in the natural light from the back lanai, invites you in. The sleek designer kitchen, which can be upgraded to include gourmet features, includes a working island and roomy walk-in pantry, which is adjacent to a flex room. The kitchen looks out to the dining area, great room and lanai. Situated for ultimate privacy, the primary suite offers a pleasant environment for getting ready for the day and peaceful respite in the evening. The optional tray ceiling gives the bedroom an extra touch of grace. The suite includes a generously sized walk-in closet, and the bath has everything you want including dual sinks, an irresistible garden tub option, large and contemporary shower, and a commode tucked away for privacy. The second and third bedrooms are set back on one side of the home. Conveniently located nearby, a full bathroom with tub includes a handy linen closet. Across from the bathroom is the laundry room, which can feature an optional door that makes the room directly accessible from the primary suite closet. A fourth secondary bedroom at the front of the home is near another full bath. Options include an outdoor kitchen in the lanai. You can also close off the flex room for an optional study or home office.
Builder Incentives
Enjoy the security of a reduced Conventional 30-Year Fixed Rate with a 9-month extended rate lock while your home is being built. Available at select communities when using Taylor Morrison Home Funding, Inc.
Sales Office
| Monday - Saturday |
10:00 AM - 6:00 PM
|
| Sunday |
12:00 PM - 5:00 PM
|
Home Details
Home Type
- Single Family
Parking
- 2 Car Attached Garage
- Front Facing Garage
Home Design
- New Construction
Interior Spaces
- 2,399 Sq Ft Home
- 1-Story Property
- Great Room
- Dining Room
- Home Office
- Flex Room
- Laundry Room
Kitchen
- Gourmet Kitchen
- Walk-In Pantry
- Dishwasher
- Kitchen Island
Bedrooms and Bathrooms
- 4 Bedrooms
- Primary Bedroom Suite
- Walk-In Closet
- In-Law or Guest Suite
- 3 Full Bathrooms
- Dual Sinks
- Private Water Closet
- Soaking Tub
Outdoor Features
- Sun Deck
- Lanai
- Front Porch
Community Details
Amenities
- Restaurant
- Clubhouse
- Amenity Center
Recreation
- Tennis Courts
- Community Basketball Court
- Pickleball Courts
- Sport Court
- Community Playground
- Community Cabanas
- Community Pool
- Splash Pad
- Park
- Tot Lot
- Dog Park
- Event Lawn
Map
Other Plans in Central Park
About the Builder
- Central Park
- Astor Creek Golf and Country Club - Hudson Collection
- Astor Creek Golf and Country Club - Cassidy Collection
- Astor Creek Golf and Country Club - Thompson Collection
- Astor Creek Golf and Country Club - Madison Collection
- 10912 SW Vasari Way
- Central Park - Townhomes
- Astor Creek Golf and Country Club
- 13301 SW Alejandro Ct
- 2674 SW Fair Isle Rd
- Esplanade at Tradition - 47' Lot
- 2565 SW Salzedo Ave
- 2607 SW Fair Isle Rd
- 10669 NW Suncrest Loop
- Esplanade at Tradition - 62' Lot
- PGA Village Verano - Monroe Collection
- PGA Village Verano - Hepburn Collection
- PGA Village Verano - Carson Collection
- Esplanade at Tradition - 52' Lot
- PGA Village Verano - Bacal Collection
