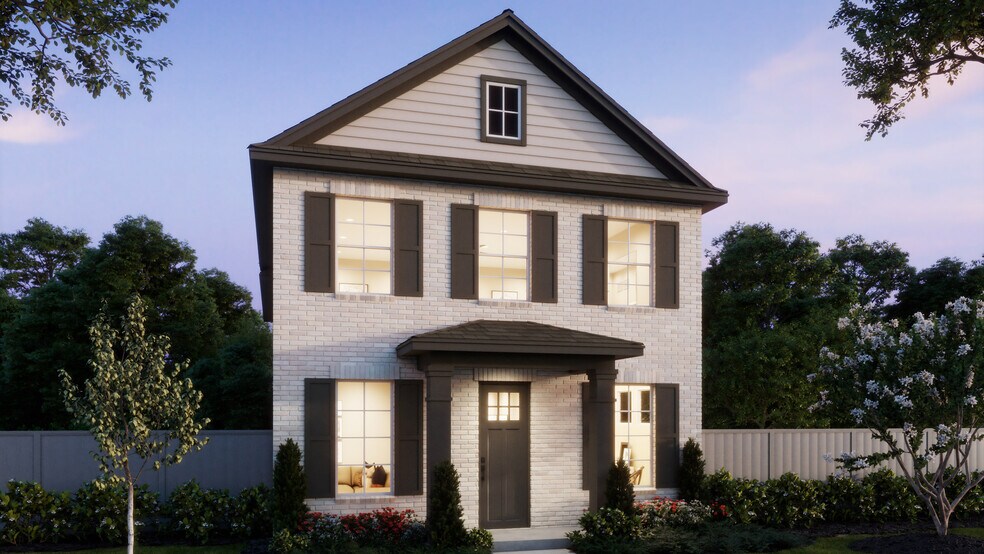
McKinney, TX 75071
Estimated payment starting at $2,654/month
Highlights
- New Construction
- Clubhouse
- Lap or Exercise Community Pool
- Community Lake
- Game Room
- Home Office
About This Floor Plan
The Antoine is a beautifully designed two-story home featuring a private downstairs study for work or relaxation. Its open-concept main living area connects seamlessly to a gourmet kitchen with a large island, perfect for family gatherings and entertaining. Upstairs, the luxurious owner’s suite offers a peaceful retreat, accompanied by two secondary bedrooms with walk-in closets in every room. A convenient upstairs laundry room and spacious game room provide functionality and fun for the whole family. With its smart layout and elegant details, the Antoine is ideal for modern living.
Builder Incentives
Take advantage of grand opening pricing, a low starting rate of 4.99% (6.169% APR) on select homes and the gift of $5K in design center options, $5K in closing costs, OR special move-in package.* See Community Sales Manager for details.
Sales Office
| Monday |
12:00 PM - 6:00 PM
|
| Tuesday - Saturday |
10:00 AM - 6:00 PM
|
| Sunday |
12:00 PM - 6:00 PM
|
Home Details
Home Type
- Single Family
Parking
- 2 Car Attached Garage
- Rear-Facing Garage
Home Design
- New Construction
Interior Spaces
- 2-Story Property
- Tray Ceiling
- Open Floorplan
- Home Office
- Game Room
- Flex Room
- Laundry Room
Kitchen
- Dishwasher
- Stainless Steel Appliances
- Kitchen Island
Bedrooms and Bathrooms
- 3 Bedrooms
- Walk-In Closet
- Powder Room
- Private Water Closet
- Bathtub with Shower
- Walk-in Shower
Utilities
- Central Heating and Cooling System
- High Speed Internet
- Cable TV Available
Community Details
Overview
- Community Lake
- Views Throughout Community
- Greenbelt
Amenities
- Clubhouse
- Community Center
Recreation
- Community Playground
- Lap or Exercise Community Pool
- Park
- Trails
Map
Move In Ready Homes with this Plan
Other Plans in Lakeside District at Painted Tree - Painted Tree - Woodland North
About the Builder
- Woodland District at Painted Tree - Painted Tree Woodland West – Cottages
- Woodland District at Painted Tree - Painted Tree Woodland West – Village
- Woodland District at Painted Tree - Woodland West
- Lakeside District at Painted Tree - Painted Tree - Woodland North
- 3708 Malamute Dr
- Lakeside District at Painted Tree - Painted Tree - Woodland West
- Woodland District at Painted Tree - Painted Tree Woodland West
- 3905 Hessie Rd
- 4774 Lunker St
- Woodland District at Painted Tree - Woodland District
- Lakeside District at Painted Tree - Painter Series - 50' Lots
- 4724 Sandburg St
- 4020 Clingsman Way
- 4717 Sandburg St
- 3608 Teasdale Dr
- 3513 Teasdale Dr
- 4608 Morgan St
- Lakeside District at Painted Tree - 50' Homesites
- Lakeside District at Painted Tree - 60' Homesites
- Lakeside District at Painted Tree - 70' Homesites

