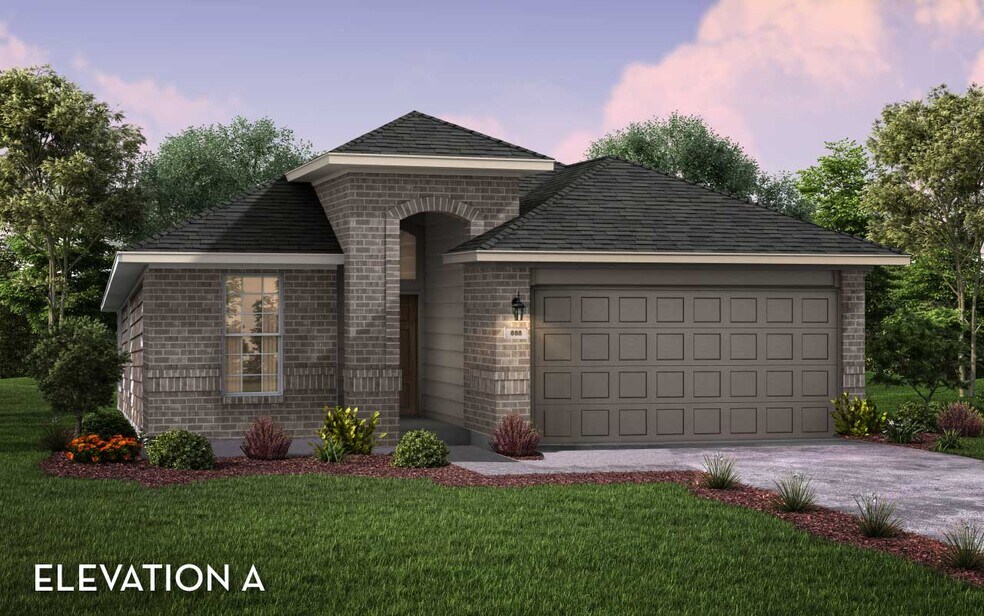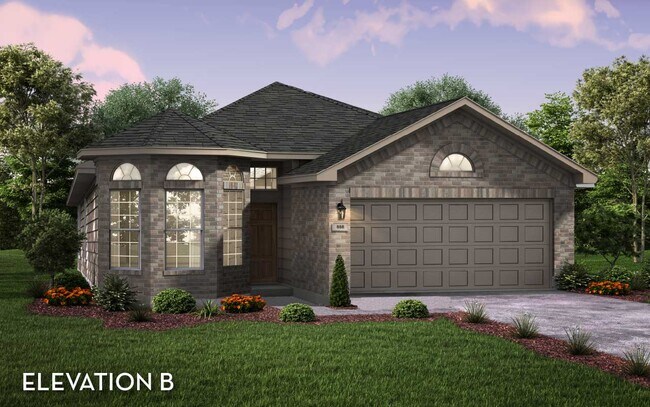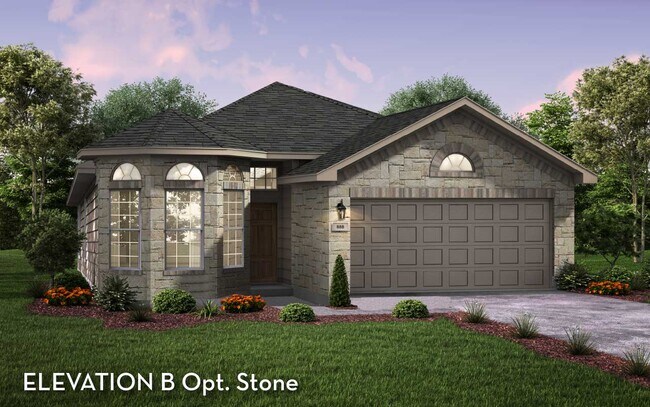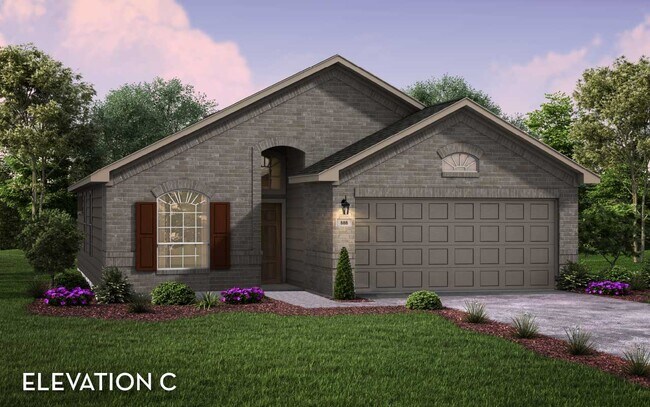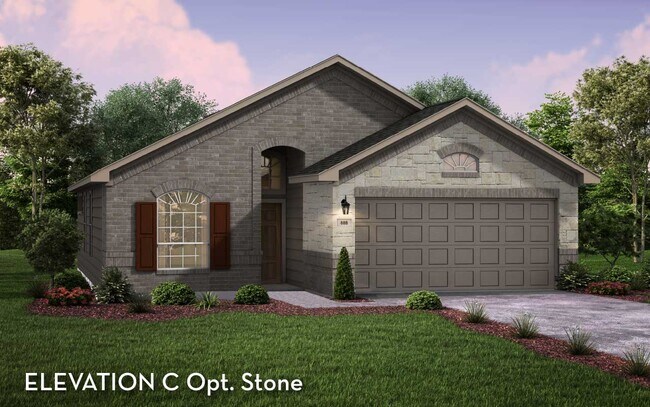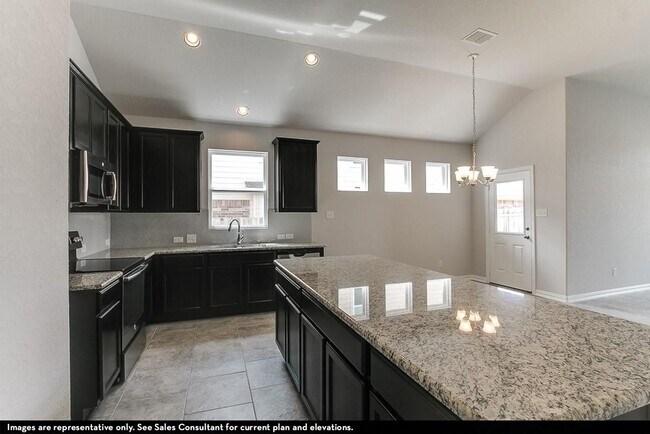
Estimated payment starting at $2,257/month
Highlights
- Lazy River
- Transportation Service
- Fishing
- Moe and Gene Johnson High School Rated A-
- New Construction
- Primary Bedroom Suite
About This Floor Plan
If you are looking for a classic floor plan, with just the right amount of options - our Apache plan is the home for you. Upon entering the home, you are greeted by a private study room with a door. Not interested in having a work space? Not to worry - transform the study into a fourth bedroom for when your friends and family come to visit you. Toward the start of the home and close to the private study (or the fourth bedroom) are the second and third bedrooms with the secondary bathroom being just across the way. With the secondary bathroom, you have the option of turning your bath tub/shower combination into a super shower! Beyond the wall of the secondary bath is the spacious two-car garage, where you have the ability to make it a three-car garage if you decide. Further down toward the back of the home, you will come across your state-of-the-art kitchen consisting of granite countertops, flat-panel birch cabinets, and the option to install a kitchen island giving you ample amount of counter space. Facing the kitchen is your combined dining room and family room areas. Never miss out on a moment with friends and family since the living area is an open-concept layout. Adding the flair and, of course, warmth to your family room, you can choose to have a fireplace installed. Not only does it keep you warm, but it certainly is that added touch that would elevate your home's style! The opportunities do not stop there. Your other options include a large covered patio in your backyard, perfect for sitting an enjoying your coffee in the mornings or barbecuing, and windows in your family room showing off natural light. Finally, the Apache home features a large master bedroom complimented by an equally impressive walk-in closet. Inside the master bathroom you will find double vanities, an expansive bathtub and a shower. If you want your bathroom to feel like an oasis, opt to turn your bathtub into a super shower! You deserve to feel relaxed and pampered in your new home.
Builder Incentives
Years: 1-2: 3.99% - Years 3-30: 499% Fixed Mortgage Rate.
Sales Office
| Monday - Saturday |
10:00 AM - 6:00 PM
|
| Sunday |
12:00 PM - 6:00 PM
|
Home Details
Home Type
- Single Family
HOA Fees
- $67 Monthly HOA Fees
Parking
- 2 Car Attached Garage
- Front Facing Garage
Taxes
- 2.61% Estimated Total Tax Rate
Home Design
- New Construction
Interior Spaces
- 1,666 Sq Ft Home
- 1-Story Property
- Fireplace
- Open Floorplan
- Dining Area
Kitchen
- Built-In Microwave
- Dishwasher
- Disposal
Bedrooms and Bathrooms
- 3 Bedrooms
- Primary Bedroom Suite
- Walk-In Closet
- 2 Full Bathrooms
- Primary bathroom on main floor
- Dual Vanity Sinks in Primary Bathroom
- Private Water Closet
- Bathtub with Shower
- Walk-in Shower
Laundry
- Laundry on main level
- Washer and Dryer Hookup
Additional Features
- No Interior Steps
- Covered Patio or Porch
- Lawn
- Central Heating and Cooling System
Community Details
Overview
- Views Throughout Community
- Pond in Community
- Greenbelt
Amenities
- Transportation Service
- Picnic Area
- Clubhouse
- Community Center
- Amenity Center
- Planned Social Activities
- Community Wi-Fi
Recreation
- Community Boardwalk
- Community Playground
- Lazy River
- Waterpark
- Lap or Exercise Community Pool
- Splash Pad
- Fishing
- Park
- Disc Golf
- Dog Park
- Hiking Trails
- Trails
Map
Other Plans in Sunfield
About the Builder
- Sunfield
- Sunfield
- Sunfield
- Sunfield
- Sunfield
- Sunfield - Premier
- 14325 S Turnersville Rd
- 130 Meyers Rd
- Willow Springs
- 119 Gunner Rd
- 455 Cross Barn Blvd
- 465 Cross Barn Blvd
- 481 Cross Barn Blvd
- tbd Bradford Ln
- 479 Caymus Dr
- 13216 Parsons Prairie Ln
- 13212 Parsons Prairie Ln
- 13206 Parsons Prairie Ln
- 119 Mad Pupper Dr
- 127 Mad Pupper Dr
Ask me questions while you tour the home.
