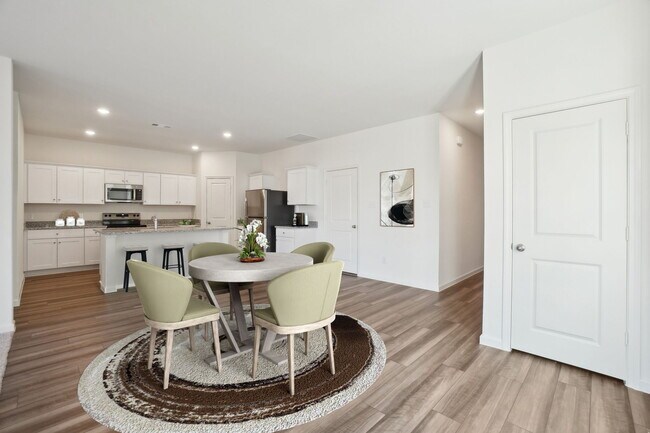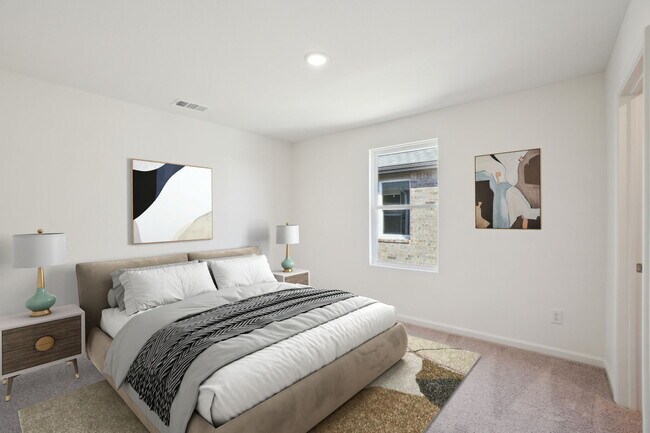
Schertz, TX 78154
Estimated payment starting at $2,225/month
Highlights
- Community Cabanas
- New Construction
- Modern Architecture
- Ray D. Corbett Junior High School Rated A-
- ENERGY STAR Certified Homes
- Loft
About This Floor Plan
Enter through the front porch into a foyer with access to the stairs and a nearby coat closet. The kitchen opens to the dining area and family room, with a fifth bedroom and bath located at the back of the home. The patio is accessible through the main living area, and the two-car garage connects through the kitchen. Upstairs, the primary bedroom sits at the back with the primary bath and walk-in closet. Three additional bedrooms, each containing a walk-in closet, are located nearby and share a full bath. A central loft and laundry room complete the second floor.
Builder Incentives
Contact builder for incentives!
Sales Office
| Monday - Saturday |
10:00 AM - 6:00 PM
|
| Sunday |
11:00 AM - 6:00 PM
|
Home Details
Home Type
- Single Family
HOA Fees
- $38 Monthly HOA Fees
Parking
- 2 Car Attached Garage
- Front Facing Garage
Home Design
- New Construction
- Modern Architecture
Interior Spaces
- 2,609 Sq Ft Home
- 2-Story Property
- Family Room
- Loft
- Laundry Room
Kitchen
- Stainless Steel Appliances
- Kitchen Island
- Granite Countertops
Bedrooms and Bathrooms
- 5 Bedrooms
- Walk-In Closet
- 3 Full Bathrooms
- Bathtub with Shower
- Walk-in Shower
Eco-Friendly Details
- Energy-Efficient Insulation
- ENERGY STAR Certified Homes
Outdoor Features
- Covered Patio or Porch
Community Details
Recreation
- Community Playground
- Community Cabanas
- Community Pool
- Event Lawn
Additional Features
- Community Barbecue Grill
Map
Move In Ready Homes with this Plan
Other Plans in Saddlebrook Ranch
About the Builder
Frequently Asked Questions
- Saddlebrook Ranch
- Rhine Valley
- Saddlebrook Ranch - The Summit 55's
- Saddlebrook Ranch - The Heights 60's
- Carmel Ranch
- Saddlebrook Ranch - The Heritage 70's
- The Crossvine
- The Crossvine
- 9439 Hidden Stone
- 9418 Chatside
- 9414 Chatside
- 9421 Chatside
- 11639 Voges Pass
- The Crossvine
- The Crossvine
- The Crossvine - 45’
- The Crossvine - 55’
- - Concordia Ln
- The Crossvine
- 11555 Farm To Market Road 1518
Ask me questions while you tour the home.






