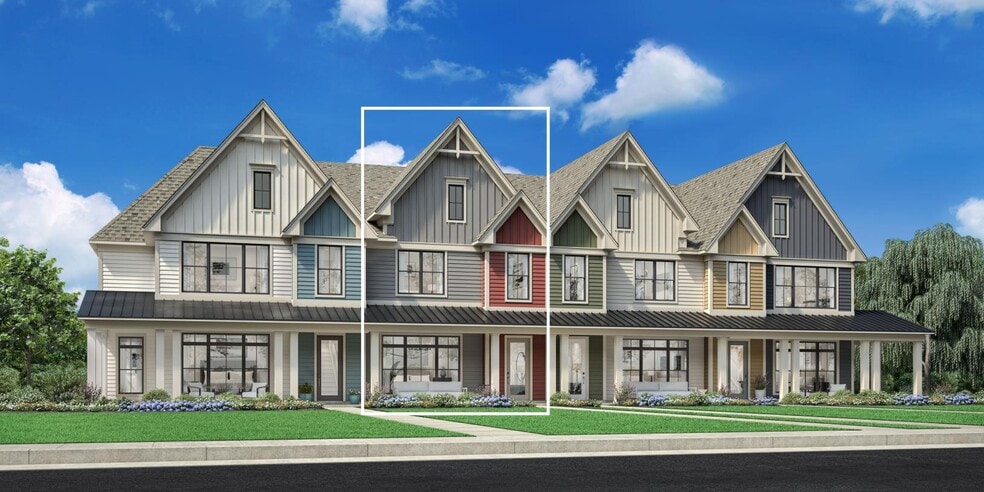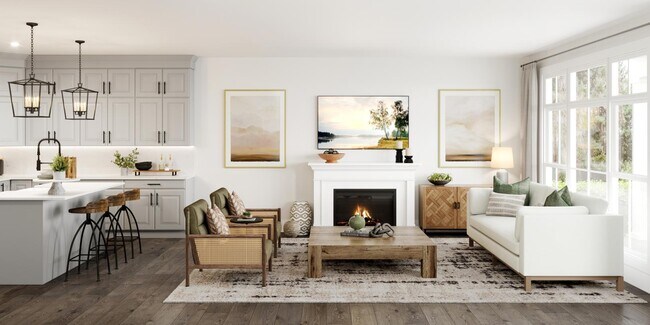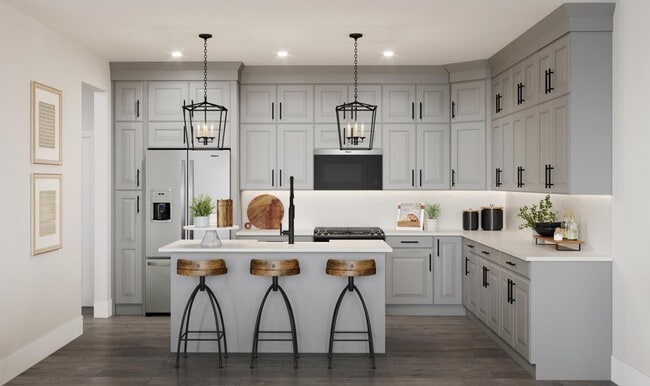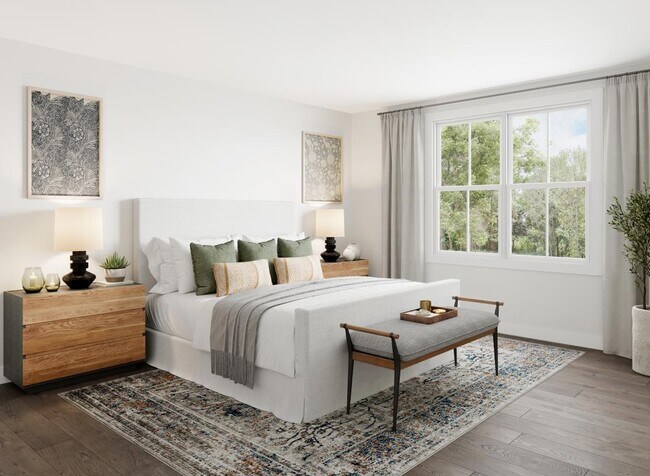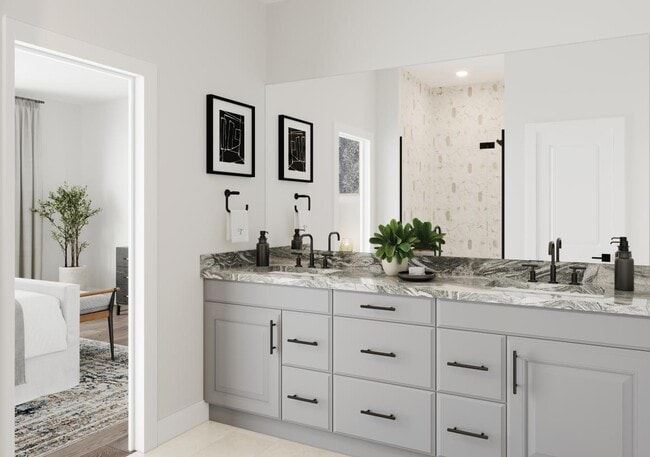
Estimated payment starting at $3,528/month
Highlights
- New Construction
- Primary Bedroom Suite
- Great Room
- Amerman Elementary School Rated A+
- Farmhouse Style Home
- Mud Room
About This Floor Plan
The Apollo beautifully blends style and luxury within its two-story floor plan. Step inside the inviting foyer that immediately opens onto a spacious great room and a beautiful kitchen enhanced with ample counter and cabinet space as well as a large center island with breakfast bar. Upstairs, the primary bedroom suite exudes elegance with a large walk-in closet and a spa-like bath complete with dual sink vanities, a luxe shower, and a private water closet. Adjacent, sizable secondary bedrooms feature roomy closets and a shared hall bath. Additional highlights of the Apollo include easily accessible laundry, a convenient powder room, and ample storage.
Builder Incentives
Take advantage of limited-time incentives on select homes during Toll Brothers Fall Savings Event, 10/8-10/26/25.* Choose from a wide selection of move-in ready homes, homes nearing completion, or home designs ready to be built for you—find your new
Sales Office
| Monday |
3:00 PM - 6:00 PM
|
| Tuesday |
11:00 AM - 6:00 PM
|
| Wednesday |
11:00 AM - 6:00 PM
|
| Thursday |
11:00 AM - 6:00 PM
|
| Friday |
11:00 AM - 6:00 PM
|
| Saturday |
11:00 AM - 6:00 PM
|
| Sunday |
11:00 AM - 6:00 PM
|
Property Details
Home Type
- Condominium
Parking
- 2 Car Attached Garage
- Rear-Facing Garage
Home Design
- New Construction
- Farmhouse Style Home
Interior Spaces
- 2-Story Property
- Mud Room
- Great Room
- Dining Area
Kitchen
- Breakfast Area or Nook
- Breakfast Bar
- Walk-In Pantry
- Dishwasher: Dishwasher
- Kitchen Island
- Kitchen Fixtures: Kitchen Fixtures
Bedrooms and Bathrooms
- 3 Bedrooms
- Primary Bedroom Suite
- Walk-In Closet
- Powder Room
- Dual Vanity Sinks in Primary Bathroom
- Private Water Closet
- Bathroom Fixtures: Bathroom Fixtures
- Bathtub with Shower
- Walk-in Shower
Laundry
- Laundry Room
- Laundry on upper level
- Washer and Dryer Hookup
Additional Features
- Covered Patio or Porch
- Lawn
- Central Heating and Cooling System
Map
Other Plans in Toll Brothers at The Downs - Churchill Collection
About the Builder
- 248 S Center St
- 312 South Center Street
- 120 E Cady St
- 122 E Cady St
- 356 Fairbrook St
- 328 N Center St
- 607 Fairbrook St
- 551 Dubuar St
- 549 Dubuar St
- 104 N Center Cove Unit 11
- 635 N Center St
- 627 N Center St
- 621 N Center St
- 46049 W Seven Mile Rd
- 48000 Eight Mile W
- 000 Horton Ave
- 46094 Sunset St
- 43550 Reservoir St
- 19191 Maybury Meadow Ct
- 22478 Montebello Ct
