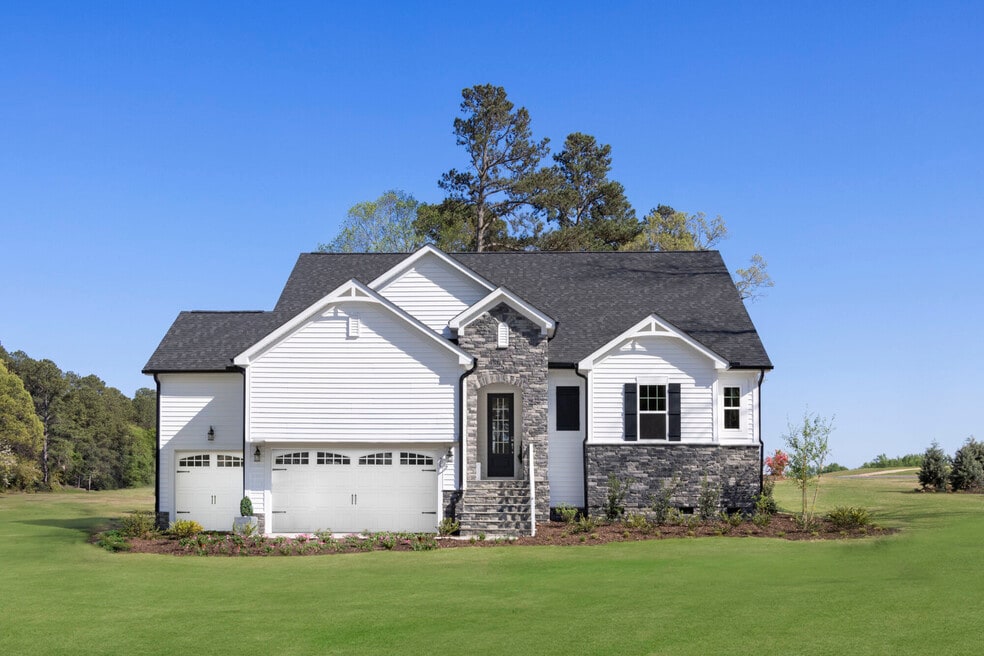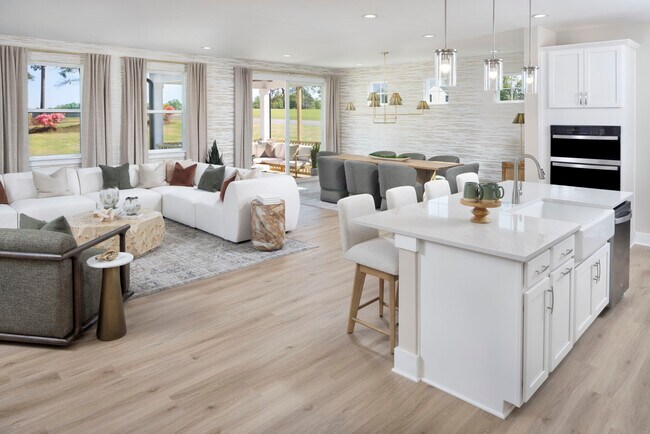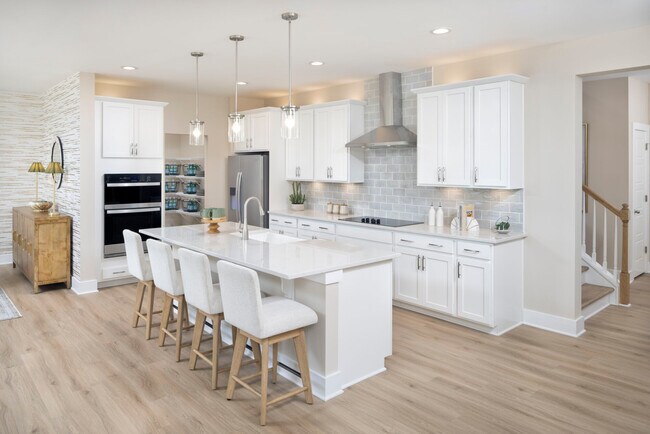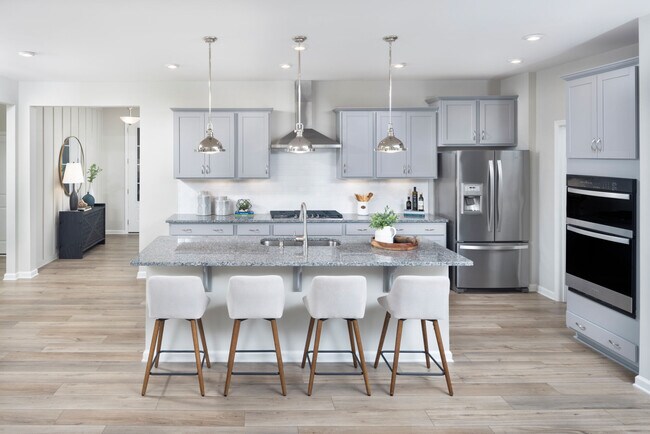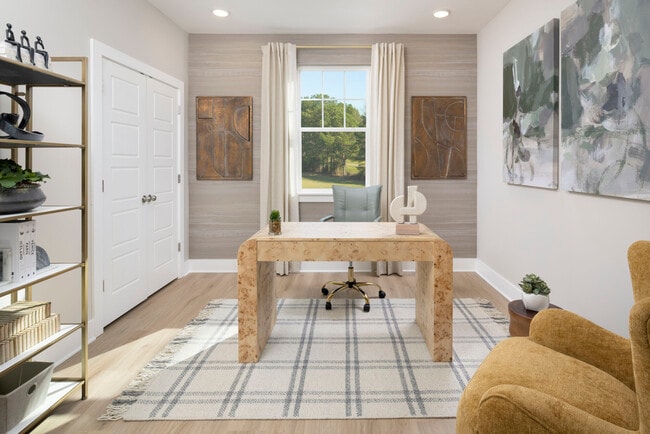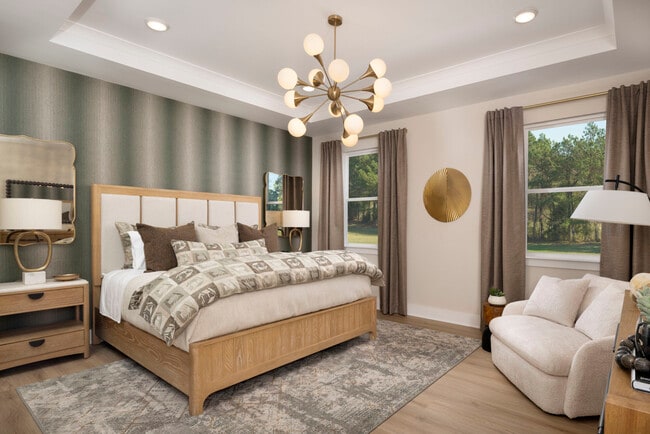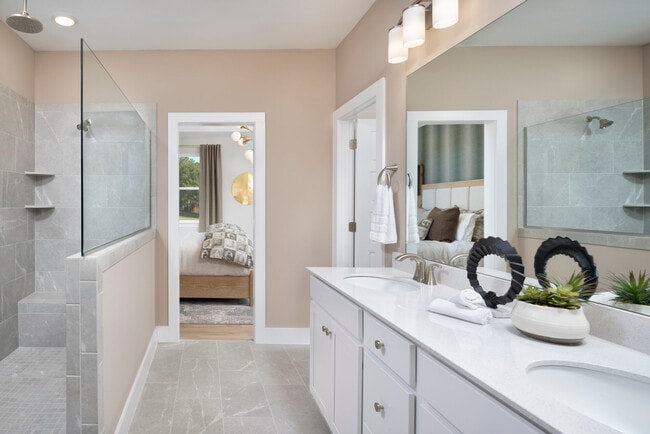
Estimated payment starting at $2,681/month
Highlights
- New Construction
- Primary Bedroom Suite
- Views Throughout Community
- Four Oaks Middle School Rated 9+
- Built-In Freezer
- Loft
About This Floor Plan
The Appalachian floorplan has a modern style and is thoughtfully designed with lots of open, connected and inviting space. The Great Room, dining room and kitchen with breakfast bar offers a versatile place for entertaining, or simply enjoying daily meals. The owners suite features a large walk-in closet and private bath. Upstairs, you will find a loft with additional bedroom and full bath. Architects Choice Options for this plan include a 4th bedroom or study in lieu of the flex room, screened porch or sunroom, owner's bath oasis.
Builder Incentives
Move up to Mattamy now and take advantage of special pricing and financial incentives.
A Special Thank You to Our Hometown Heroes
Sales Office
| Monday |
10:00 AM - 5:00 PM
|
| Tuesday |
10:00 AM - 5:00 PM
|
| Wednesday |
12:00 PM - 5:00 PM
|
| Thursday |
Closed
|
| Friday |
Closed
|
| Saturday |
10:00 AM - 5:00 PM
|
| Sunday |
12:00 PM - 5:00 PM
|
Home Details
Home Type
- Single Family
HOA Fees
- $67 Monthly HOA Fees
Parking
- 2 Car Attached Garage
- Front Facing Garage
Taxes
- No Special Tax
Home Design
- New Construction
Interior Spaces
- 2-Story Property
- Tray Ceiling
- Fireplace
- Mud Room
- Great Room
- Dining Room
- Loft
- Flex Room
Kitchen
- Breakfast Area or Nook
- Breakfast Bar
- Walk-In Pantry
- Built-In Oven
- Built-In Range
- Built-In Microwave
- Built-In Freezer
- Built-In Refrigerator
- Dishwasher
- Kitchen Island
Bedrooms and Bathrooms
- 3 Bedrooms
- Primary Bedroom Suite
- Walk-In Closet
- 3 Full Bathrooms
- Private Water Closet
- Bathtub with Shower
- Walk-in Shower
Laundry
- Laundry Room
- Laundry on lower level
- Laundry Cabinets
- Washer and Dryer Hookup
Utilities
- Central Heating and Cooling System
- High Speed Internet
- Cable TV Available
Additional Features
- Covered Patio or Porch
- Lawn
Community Details
- Views Throughout Community
Map
Other Plans in The Preserve at Reedy Creek - The Preserve At Reedy Creek
About the Builder
- 245 Golfview Ave
- The Preserve at Reedy Creek - The Preserve At Reedy Creek
- Beverly Place
- Lot 2 Raleigh Rd
- 225 Mangrove Ct
- 240 Mangrove Ct
- 228 Mahogany Way
- 132 Mangrove Ct
- 275 Bonsai Way
- 111 Bonsai Way
- 223 Bonsai Way
- 54 Bonsai Way
- 358 Bonsai Way
- 1006 Stephenson Rd
- 2568 Lassiter Rd
- 2590 Lassiter Rd
- Chamblee
- 49 Ausban Ridge Ln Unit 31
- 190 Sage Ln Unit 15
- Berea Farms
