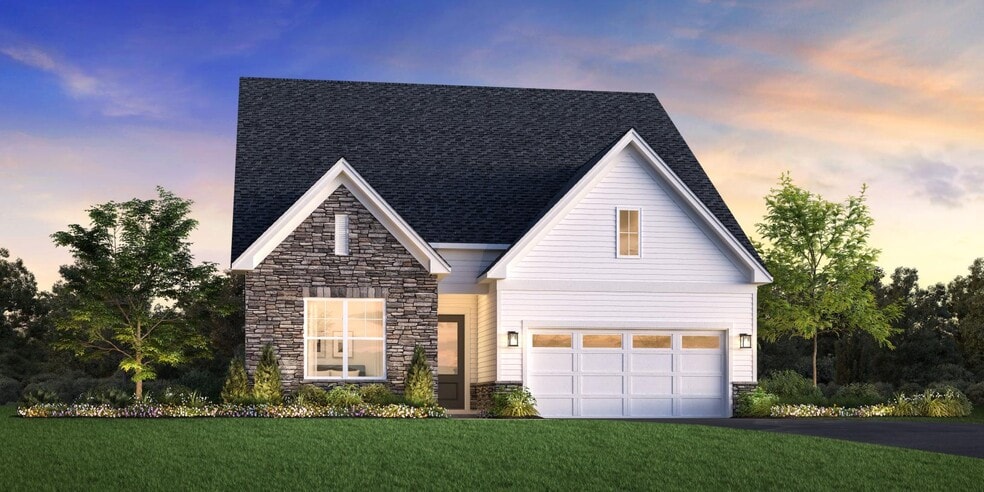
Ambler, PA 19002
Estimated payment starting at $5,762/month
Highlights
- Yoga or Pilates Studio
- Active Adult
- Clubhouse
- New Construction
- Primary Bedroom Suite
- Main Floor Bedroom
About This Floor Plan
The Applebach home design offers a refined blend of comfort and elegance. A welcoming foyer with tray ceilings leads into an open-concept layout that seamlessly connects the great room, formal and casual dining areas, and a well-appointed kitchen. Ideal for entertaining and daily living, the kitchen features an L-shaped counter, a center island, and a pantry for added convenience. The main-floor primary suite serves as a serene retreat, complete with a spacious walk-in closet and a spa-inspired bathroom with a dual-sink vanity, a shower with seat, and a private water closet. Toward the front of the home, a secondary bedroom shares a full bath with a dedicated office, offering flexible living and working arrangements. A centrally located laundry area adds ease to everyday routines. Upstairs, a spacious loft provides additional living space and shares a full hall bath with an additional secondary bedroom. Thoughtful touches such as second-floor unfinished storage and an everyday entry from the two-car garage enhance the home s overall livability.
Builder Incentives
Tour and explore our model homes and quick move-in homes during the Toll Brothers National Open House. Discover the beauty of luxury living in Toll Brothers communities across the country—plus, enjoy limited-time savings.
Sales Office
| Monday |
3:00 PM - 5:00 PM
|
| Tuesday - Sunday |
10:00 AM - 5:00 PM
|
Home Details
Home Type
- Single Family
Parking
- 2 Car Attached Garage
- Front Facing Garage
Home Design
- New Construction
Interior Spaces
- 2,782 Sq Ft Home
- 2-Story Property
- Tray Ceiling
- Formal Entry
- Dining Room
- Home Office
- Loft
- Laundry Room
- Unfinished Basement
Kitchen
- Walk-In Pantry
- Kitchen Island
Bedrooms and Bathrooms
- 3-4 Bedrooms
- Main Floor Bedroom
- Primary Bedroom Suite
- Walk-In Closet
- 3 Full Bathrooms
- Double Vanity
- Private Water Closet
- Bathtub with Shower
Community Details
Overview
- Active Adult
- Lawn Maintenance Included
- Water Views Throughout Community
- Pond in Community
Amenities
- Clubhouse
Recreation
- Yoga or Pilates Studio
- Pickleball Courts
- Bocce Ball Court
- Community Indoor Pool
- Putting Green
- Dog Park
- Hiking Trails
- Trails
- Snow Removal
Map
Other Plans in Regency at Waterside - Providence Collection
About the Builder
- Regency at Waterside - Union Collection
- Regency at Waterside - Providence Collection
- 0000 Wythe Blvd
- 2627 County Line Rd
- 1231 Lower State Rd
- Village of Neshaminy Falls
- 1344 E Meetinghouse Rd
- 1 Woods Ln
- Lot 1 Beech Hollow Rd
- Lots 123 Pickertown Rd
- 770 Johns Ln
- L:26 Street Rd
- Doylestown Walk
- 0 S Limekiln Pike
- 300 Witmer Rd
- 0 W Bristol Rd
- 119 Brianna Ct Unit 10
- 111 Brianna Ct Unit 6
- 109 Brianna Ct Unit 5
- Birch Run at New Britain
