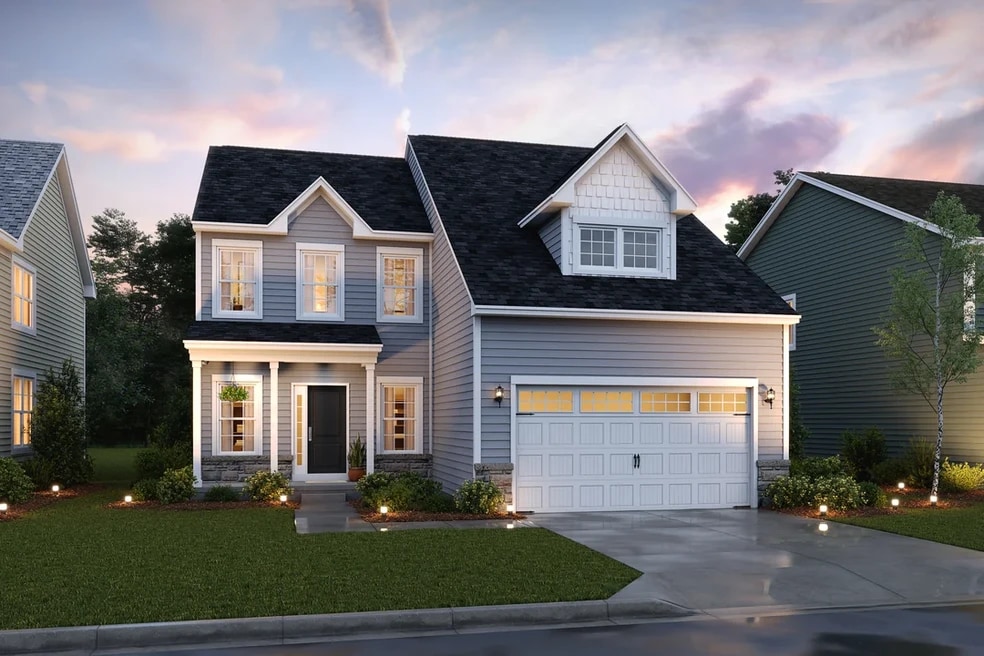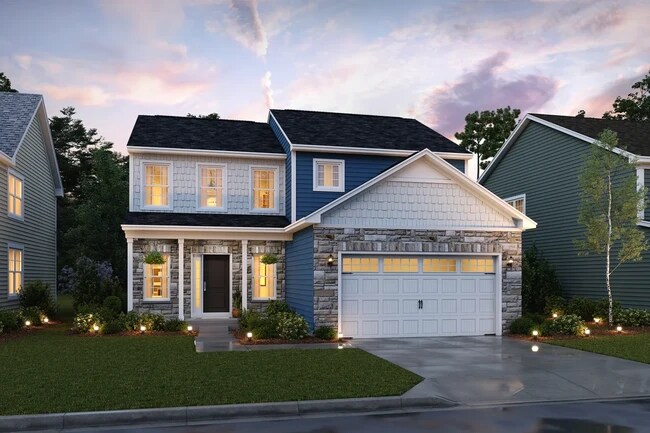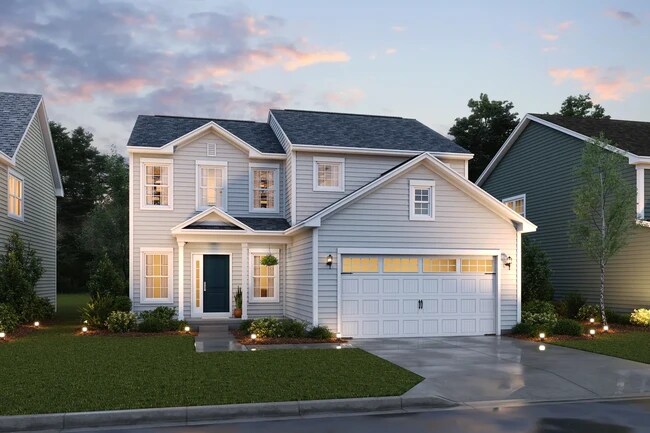
NEW CONSTRUCTION
BUILDER INCENTIVES
Verified badge confirms data from builder
Uniontown, OH 44685
Estimated payment starting at $2,294/month
Total Views
9,307
4
Beds
2.5
Baths
2,297
Sq Ft
$158
Price per Sq Ft
Highlights
- New Construction
- Pond in Community
- Front Porch
- Green Intermediate Elementary School Rated A-
- Community Gazebo
- 2 Car Attached Garage
About This Floor Plan
Welcoming covered front porch and foyer leading to stairs. Open concept main floor to allow for entertaining. Kitchen with peninsula overlooking morning room and opt. island. Primary suite with private bath and walk-in closets. Attached 2-car garage with optional extensions.
Builder Incentives
Take advantage of exclusive incentives – available for a limited time!
Sales Office
Hours
| Monday - Tuesday |
10:00 AM - 5:30 PM
|
| Wednesday |
12:00 PM - 5:30 PM
|
| Thursday - Saturday |
10:00 AM - 5:30 PM
|
| Sunday |
12:00 PM - 5:30 PM
|
Sales Team
Brayden Carter
Keith Stumpf
Office Address
1355 Maple Grove Ln
Uniontown, OH 44685
Home Details
Home Type
- Single Family
HOA Fees
- $33 Monthly HOA Fees
Parking
- 2 Car Attached Garage
- Front Facing Garage
Home Design
- New Construction
Interior Spaces
- 2,297 Sq Ft Home
- 2-Story Property
- Family or Dining Combination
- Laundry Room
Bedrooms and Bathrooms
- 4 Bedrooms
- Walk-In Closet
- Powder Room
Outdoor Features
- Front Porch
Community Details
Overview
- Pond in Community
Amenities
- Community Gazebo
Recreation
- Community Playground
- Park
- Trails
Map
Other Plans in Forest Lakes - The Enclave at Forest Lakes
About the Builder
To K. Hovnanian Homes , home is the essential, restorative gathering place of the souls who inhabit it. Home is where people can be their truest selves. It’s where people build the memories of a lifetime and where people spend the majority of their twenty four hours each day. And the way these spaces are designed have a drastic impact on how people feel–whether it’s textures that welcome people to relax and unwind, or spaces that help peoples minds achieve a state of calm, wonder, and dreams. At K. Hovnanian, we're passionate about building beautiful homes.
Nearby Homes
- Forest Lakes - The Enclave at Forest Lakes
- Forest Lakes - The Summit at Forest Lakes
- 1134 E Turkeyfoot Lake Rd
- S/L 43 Park Ave
- 940 Brigantine Ave
- 1457 5th Ave
- 3667 Kenway Blvd
- 3675 Kenway Blvd
- 3683 Kenway Blvd
- 3672 Kenway Blvd
- 3680 Kenway Blvd
- Spring Hill - Spring Hill Villas
- 0 Kenway Blvd Unit 5162986
- 0 Raber Terrace
- 3831 Golden Wood Way
- 0 Fortuna Dr Unit 5005346
- 3272 Doubler Dr
- 0 Killian Rd Unit 5145777
- The Courtyards at New Seasons
- 4710 Pinecrest Dr


