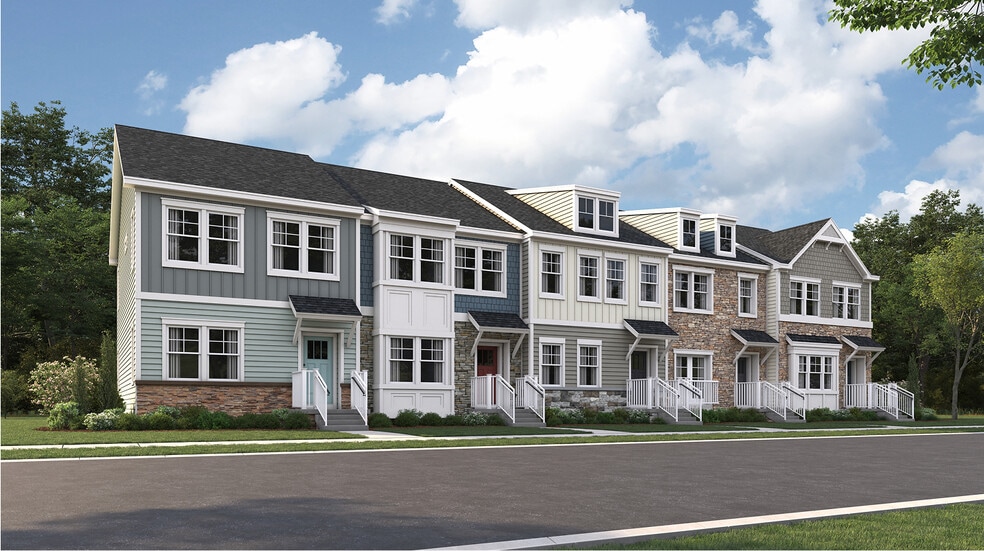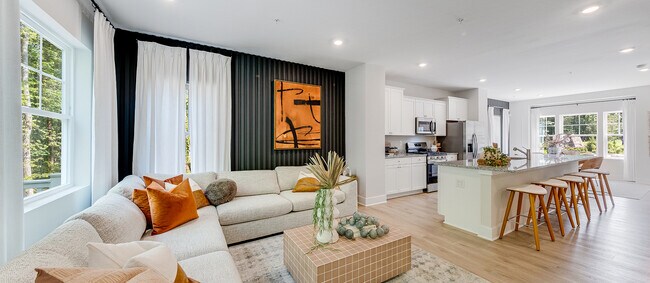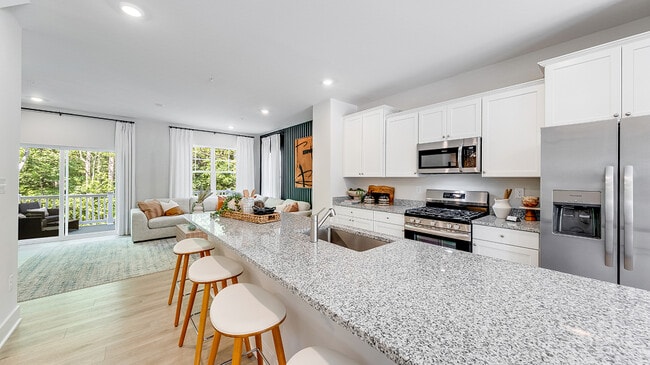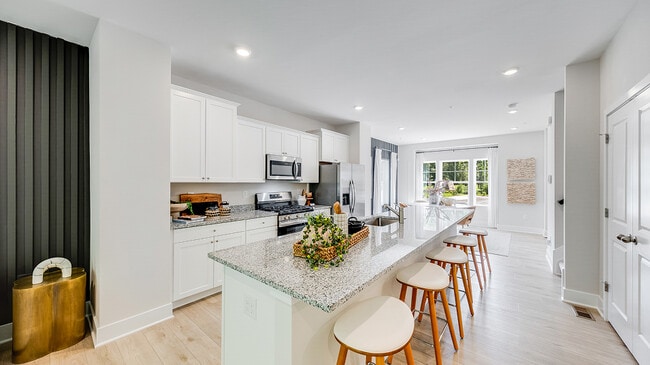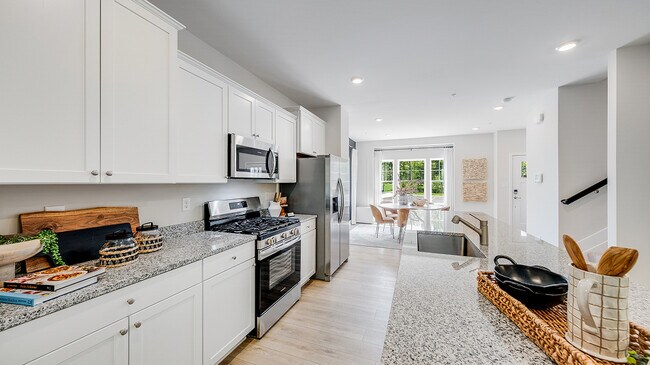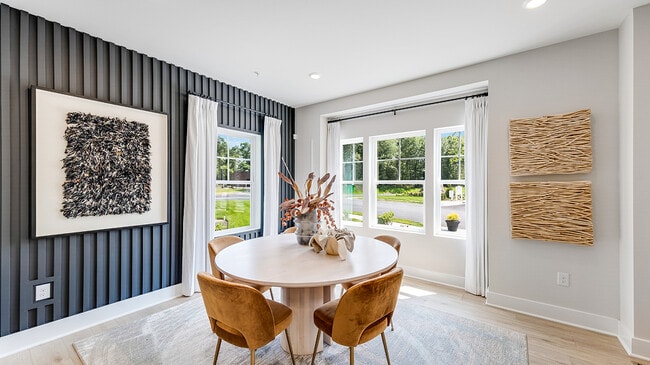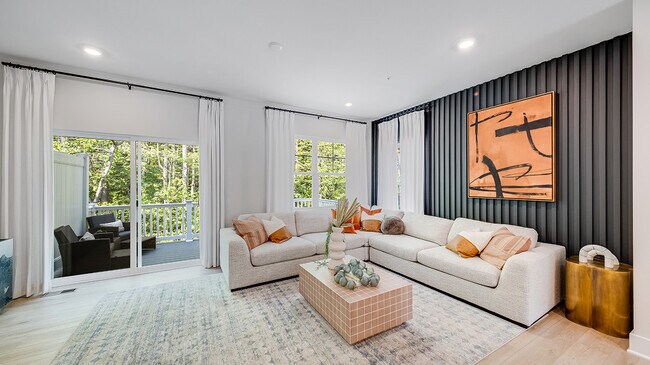
Verified badge confirms data from builder
Glen Burnie, MD 21060
Estimated payment starting at $3,258/month
Total Views
6,125
3
Beds
2.5
Baths
2,347
Sq Ft
$222
Price per Sq Ft
Highlights
- Marina
- Primary Bedroom Suite
- Clubhouse
- New Construction
- Built-In Refrigerator
- Recreation Room
About This Floor Plan
This new three-story townhome offers a versatile layout perfect for various needs and lifestyles. On the first level, a flex space and inviting recreation room offer endless opportunities to entertain or enjoy personal hobbies. The main living area is located on the second floor, shared among an open-concept layout that blends a modern kitchen, elegant dining room and spacious Great Room. Three bedrooms make up the third floor, including the luxurious owner’s suite with a full bathroom and walk-in closet. An optional fourth floor features a convenient loft and roof deck.
Sales Office
Hours
| Monday |
2:00 PM - 6:00 PM
|
| Tuesday - Sunday |
10:00 AM - 6:00 PM
|
Sales Team
Diana Nucci
Office Address
6807 Winterhill Ln
Glen Burnie, MD 21060
Townhouse Details
Home Type
- Townhome
Home Design
- New Construction
Interior Spaces
- 3-Story Property
- Ceiling Fan
- ENERGY STAR Qualified Windows
- Smart Doorbell
- Great Room
- Living Room
- Dining Room
- Recreation Room
- Loft
- Flex Room
- Sun or Florida Room
- Smart Thermostat
- Laundry Room
Kitchen
- Built-In Microwave
- Built-In Refrigerator
- Stainless Steel Appliances
- Smart Appliances
- Kitchen Island
- Granite Countertops
- Built-In Trash or Recycling Cabinet
Flooring
- Carpet
- Tile
Bedrooms and Bathrooms
- 3 Bedrooms
- Primary Bedroom Suite
- Walk-In Closet
- Powder Room
- Granite Bathroom Countertops
- Dual Vanity Sinks in Primary Bathroom
- Private Water Closet
- Bathtub with Shower
- Walk-in Shower
- Ceramic Tile in Bathrooms
Utilities
- Programmable Thermostat
- Smart Home Wiring
Additional Features
- Energy-Efficient Insulation
- Landscaped
Community Details
Amenities
- Clubhouse
Recreation
- Marina
- Community Playground
- Lap or Exercise Community Pool
Map
Move In Ready Homes with this Plan
Other Plans in Tanyard Cove North
About the Builder
Since 1954, Lennar has built over one million new homes for families across America. They build in some of the nation’s most popular cities, and their communities cater to all lifestyles and family dynamics, whether you are a first-time or move-up buyer, multigenerational family, or Active Adult.
Nearby Homes
- Tanyard Cove North
- 7343 1 Green Acres Dr
- 7343 2 Green Acres Dr
- 7339 1 Green Acres Dr
- Tanyard Shores - 55+ Villas
- 7608 Stoney View Drive - Sussex J Model
- 5739 Howard Dr
- 5733 Howard Dr
- 5724 Howard Dr
- 7644 Spencer Rd
- 1501 Church St
- 183 Lake Road - Coolidge Model
- 5907 Yates Ct
- 281 Thompson Ave E
- Cedar Hill Townhomes
- 0 Bethlehem Place Unit CLARENDON
- 772 209th St
- 0 Bertram Ave Unit MDAA2112598
- 0 Ritchie Hwy
- 0 Freetown Rd Unit MDAA2104444
