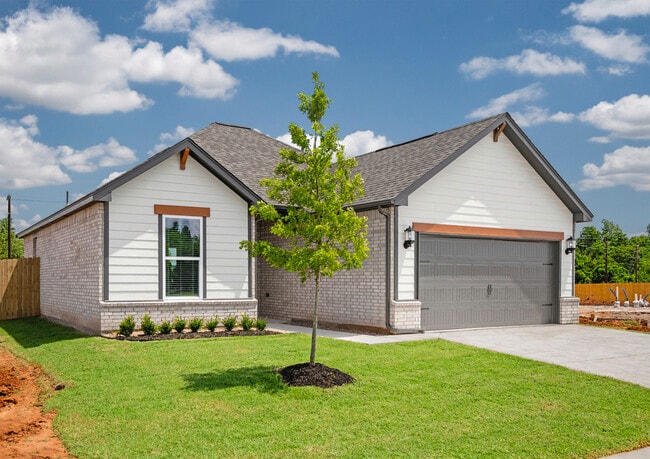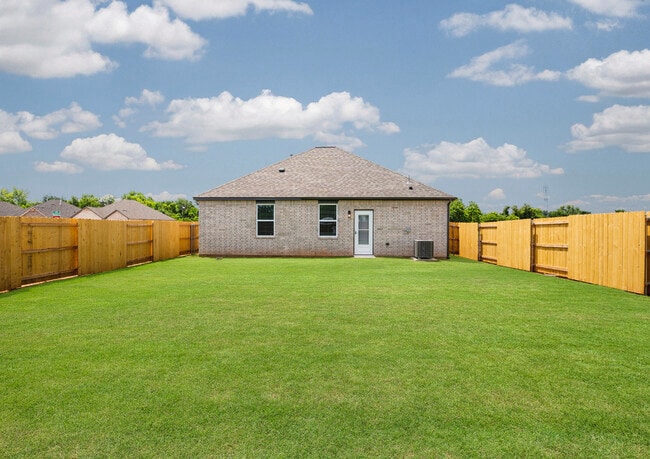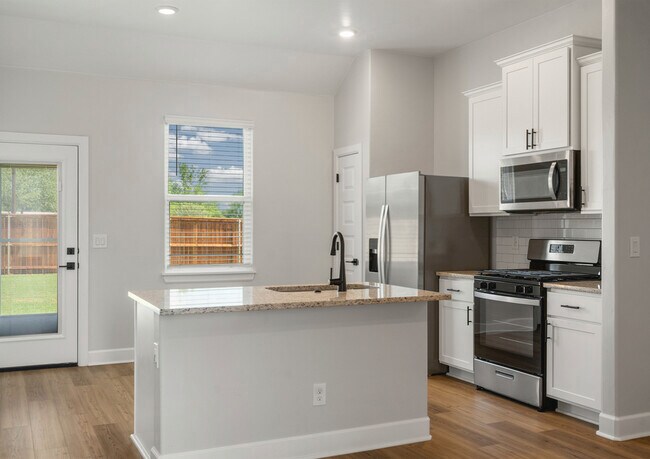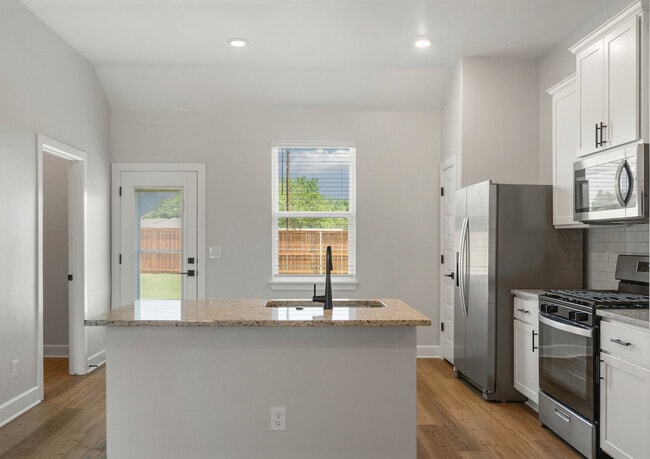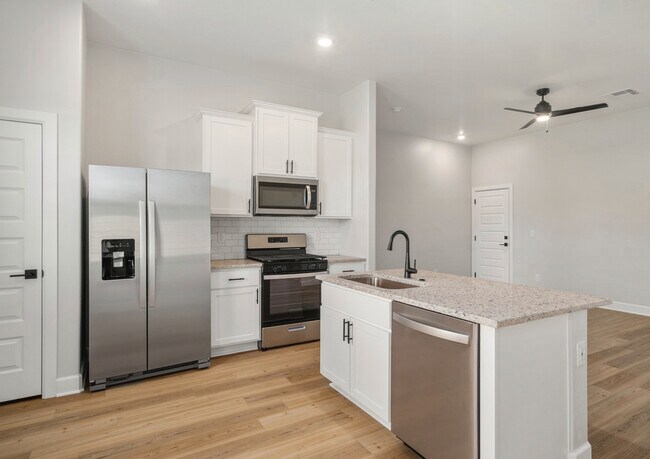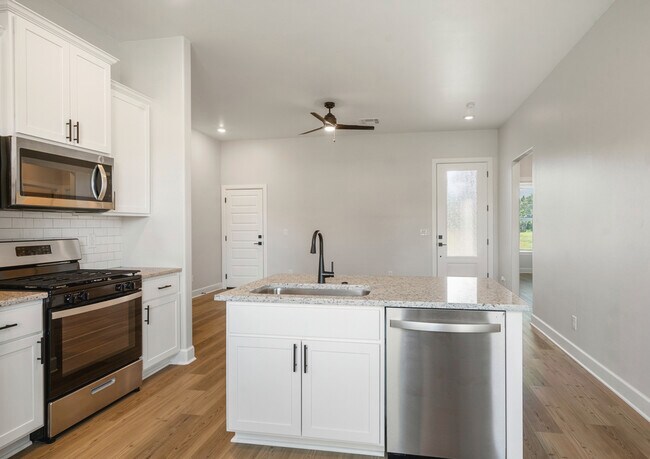
Mustang, OK 73064
Estimated payment starting at $1,846/month
Highlights
- New Construction
- Gourmet Kitchen
- Wood Flooring
- Riverwood Elementary School Rated A-
- ENERGY STAR Certified Homes
- Granite Countertops
About This Floor Plan
The Arcadia plan boasts a variety of attractive features tailored for contemporary lifestyles. Upon entering the welcoming foyer, you're embraced by a cozy atmosphere of the open living areas. The stunning kitchen is equipped with fantastic upgrades, while the spacious family room fosters a welcoming environment for gatherings and shared experiences. The luxurious master retreat offers a generously sized bedroom, an en-suite bathroom and a sizable walk-in closet. With the convenience of an attached two-car garage, parking becomes effortless, adding practicality to busy schedules.
Builder Incentives
Take advantage of our Year-End Savings and save up to $50,000 on select move-in ready homes! Enjoy limited-time incentives like home discounts, paid closing costs, and exceptional financing options. End 2025 with huge savings on your new LGI home!
Sales Office
| Monday - Tuesday |
11:00 AM - 7:00 PM
|
| Wednesday - Saturday |
8:30 AM - 7:00 PM
|
| Sunday |
10:30 AM - 7:00 PM
|
Home Details
Home Type
- Single Family
Parking
- 2 Car Attached Garage
- Front Facing Garage
Home Design
- New Construction
Interior Spaces
- 1-Story Property
- Formal Entry
- Family Room
- Combination Kitchen and Dining Room
- Wood Flooring
Kitchen
- Gourmet Kitchen
- Walk-In Pantry
- ENERGY STAR Range
- ENERGY STAR Qualified Refrigerator
- Stainless Steel Appliances
- Kitchen Island
- Granite Countertops
- Stainless Steel Countertops
Bedrooms and Bathrooms
- 3 Bedrooms
- Walk-In Closet
- 2 Full Bathrooms
- Private Water Closet
- Bathtub with Shower
- Walk-in Shower
Laundry
- Laundry Room
- Laundry on main level
Additional Features
- ENERGY STAR Certified Homes
- Covered Patio or Porch
- Fenced Yard
Map
Other Plans in The Enclave at Creekside Village
About the Builder
- The Enclave at Creekside Village
- 12001 SW 30th St
- 11949 SW 30th St
- 3100 Adelyn Terrace
- 3104 Adelyn Terrace
- 3108 Adelyn Terrace
- 3112 Adelyn Terrace
- 3105 Aidyn Ct
- 3109 Aidyn Ct
- 3113 Aidyn Ct
- 3125 Aidyn Ct
- 3100 Aidyn Ct
- 3108 Aidyn Ct
- 3116 Aidyn Ct
- 11917 SW 30th St
- 11909 SW 30th St
- Creekside Village
- 3216 Perch Dr
- 12301 SW 32nd St
- 3105 Scissortail Way

