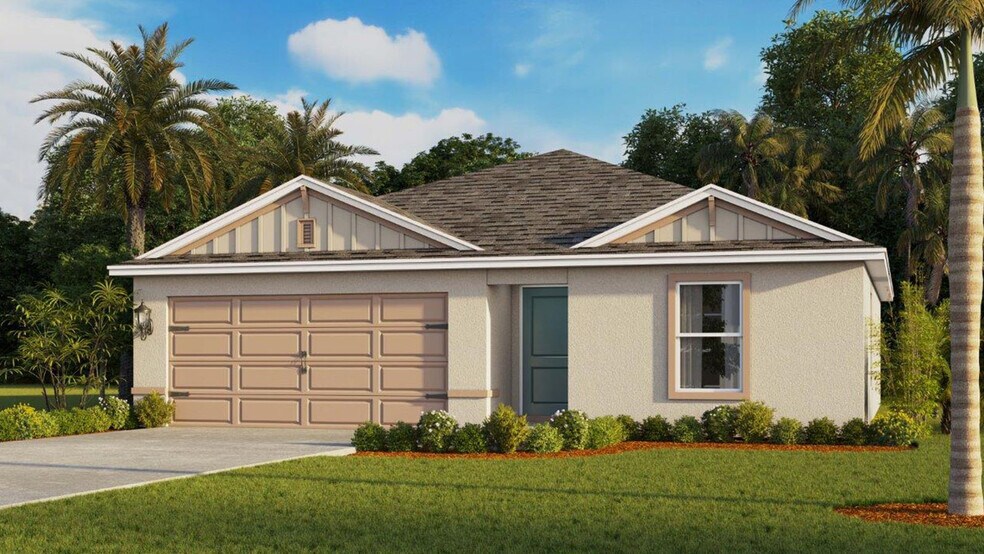
Lake Wales, FL 33859
Estimated payment starting at $1,701/month
Highlights
- Golf Course Community
- Primary Bedroom Suite
- Bonus Room
- New Construction
- Community Lake
- Lanai
About This Floor Plan
The Archer II is one of our one-story floorplans features in our Annabelle Estates community in Lake Wales, Florida. Take your pick between two sleek exterior options when choosing this floorplan. Inside this 3 bedroom, 2 bathroom home you’ll find 1,328 square feet of comfortable living. The open concept layout allows for seamless movement between spaces making entertaining guests a breeze. It also provides homeowners versatile design options. The kitchen features shaker-style cabinets, quartz countertops, and stainless steel appliances, which are sure to both turn heads and make meal prep easy. You’ll bever be too far from the action with the living and dining area right there. In every bedroom, besides the primary bedroom, you’ll have carpeted floors and a closet in each room. Whether these rooms become bedrooms, office spaces, or other bonus rooms, there is sure to be comfort. The primary bedroom features luxury vinyl plank flooring that will be sure to stand out. It also has its own attached bathroom that features a walk-in closet and all the space you need to get ready in the morning. Sharing a sink isn’t a worry with the double vanity, and you also get additional privacy with a separate door for the toilet and shower. Contact us today and find your home at Annabelle Estates.
Sales Office
| Monday |
12:00 PM - 6:00 PM
|
| Tuesday - Saturday |
10:00 AM - 6:00 PM
|
| Sunday |
12:00 PM - 6:00 PM
|
Home Details
Home Type
- Single Family
Parking
- 2 Car Attached Garage
- Front Facing Garage
Home Design
- New Construction
Interior Spaces
- 1,328 Sq Ft Home
- 1-Story Property
- Living Room
- Dining Room
- Home Office
- Bonus Room
- Laundry on main level
Kitchen
- Walk-In Pantry
- Stainless Steel Appliances
- Smart Appliances
- Kitchen Island
Flooring
- Carpet
- Luxury Vinyl Plank Tile
Bedrooms and Bathrooms
- 3 Bedrooms
- Primary Bedroom Suite
- Walk-In Closet
- 2 Full Bathrooms
- Double Vanity
- Bathtub with Shower
- Walk-in Shower
Home Security
- Smart Lights or Controls
- Smart Thermostat
Outdoor Features
- Covered Patio or Porch
- Lanai
Utilities
- Air Conditioning
- Smart Home Wiring
Community Details
Overview
- Community Lake
Recreation
- Golf Course Community
- Pickleball Courts
- Community Playground
- Community Pool
- Park
- Tot Lot
- Dog Park
Map
Other Plans in Annabelle Estates
About the Builder
- Annabelle Estates
- Peace Creek Reserve - Estate Key Collection
- Annabelle Estates
- Peace Creek Reserve - Manor Key Collection
- 4035 Penelope Ave
- 4611 Linda St
- 4619 Linda St
- 4607 Linda St
- 4623 Linda St
- 4615 Linda St
- Annabelle Estates
- 960 Albritton Way
- 0 Mountain Lake Cut Off Rd Unit P4922237
- 235 W Lake Wales Rd S
- 4031 Penelope Ave
- VillaMar
- VillaMar
- 0 Sundance Dr Unit MFRO6298426
- VillaMar - Villamar
- 0 Thompson Nursery Rd
