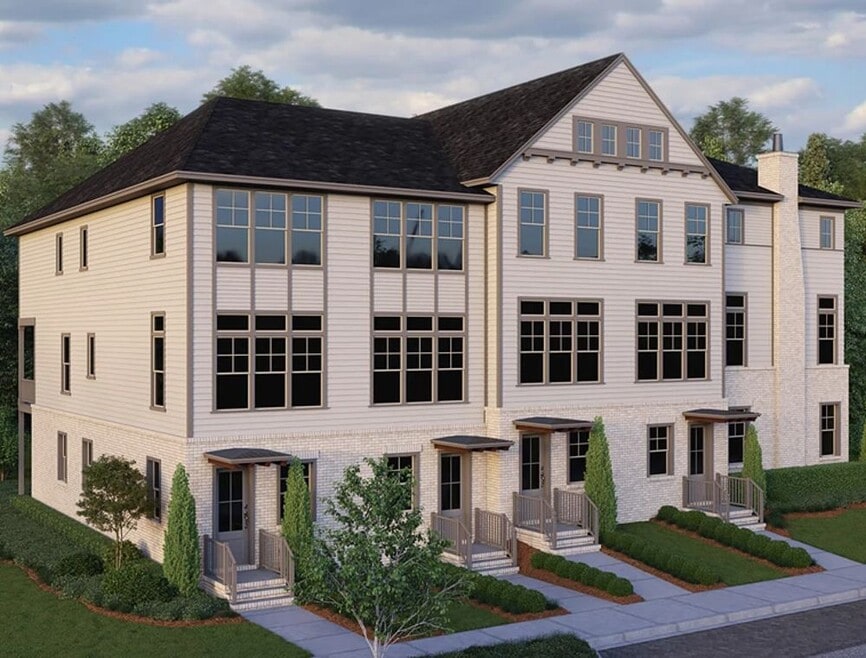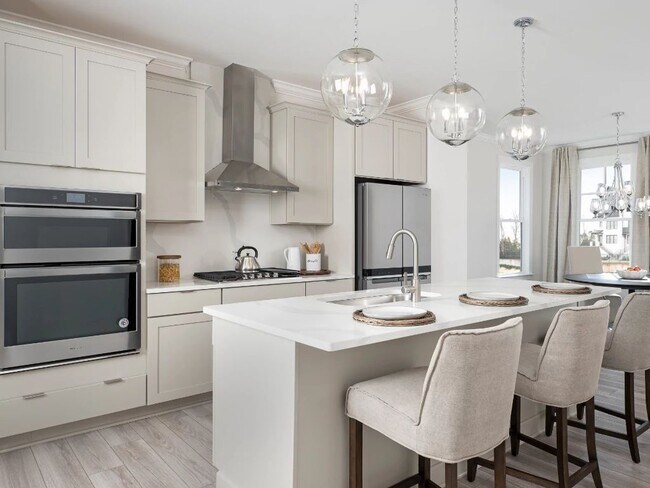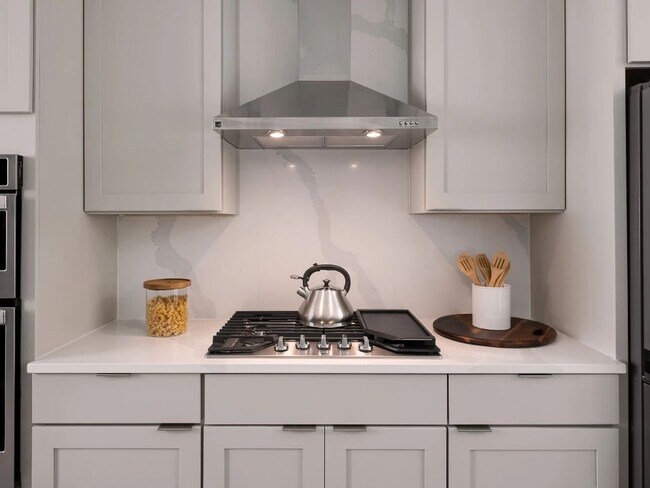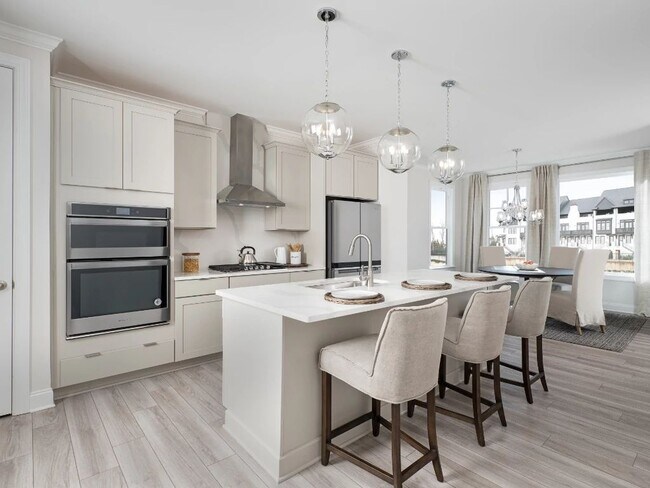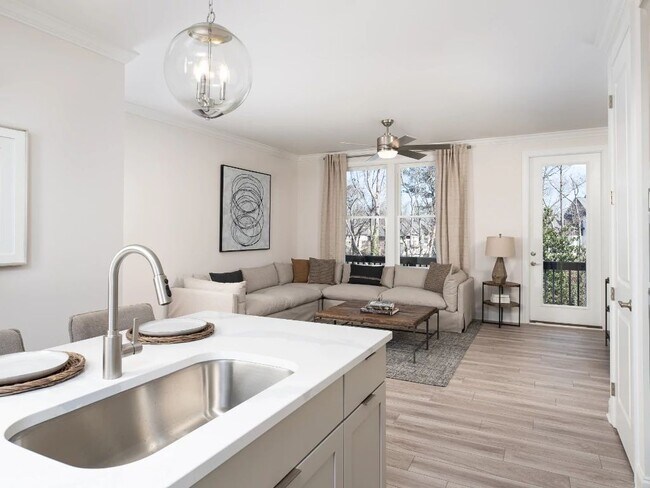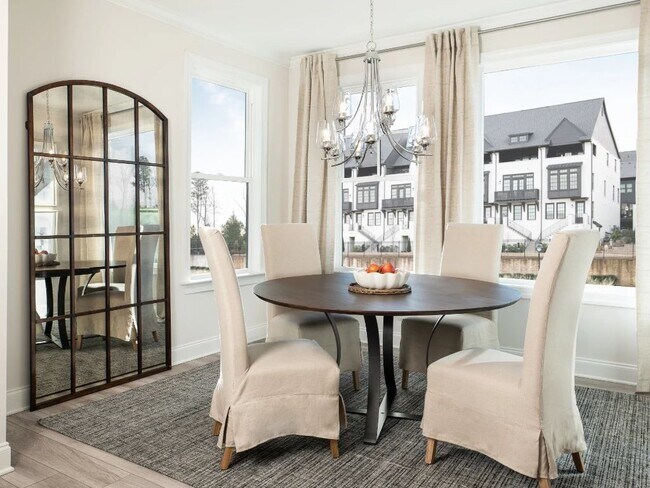
Atlanta, GA 30339
Highlights
- New Construction
- Community Pool
- Dining Room
- Teasley Elementary School Rated A
- Walk-In Closet
About This Floor Plan
The Archer Townhome floorplan provides a great open living space and an impressive primary suite. The terrace level has a living room, an unfinished storage area and coat closet, and of course, private entry from the garage. The First level includes an impressive kitchen and family room adjacent to your private covered deck. The Second level includes the primary suite, walk-in closet, double vanity, and a spacious secondary bedroom.
Builder Incentives
For a limited time, homebuyers can take advantage of a Special Incentive of up to $40,000 in flex cash on select homes that can close in April!* Flex Cash gives you the freedom to make your home uniquely yours. Use up to $40,000* to mix and match
Sales Office
| Monday - Tuesday |
10:00 AM - 6:00 PM
|
| Wednesday |
12:00 PM - 6:00 PM
|
| Saturday |
10:00 AM - 6:00 PM
|
| Sunday |
12:00 PM - 6:00 PM
|
Townhouse Details
Home Type
- Townhome
Parking
- 2 Car Garage
Home Design
- New Construction
Interior Spaces
- 3-Story Property
- Dining Room
Bedrooms and Bathrooms
- 2 Bedrooms
- Walk-In Closet
Community Details
- Community Pool
Map
Other Plans in Reverie on Cumberland
About the Builder
- 3475 Valley Vista Rd SE
- 4412 Brookview Dr SE
- 4432 Brookview Dr SE
- 4570 N Elizabeth Ln SE
- 3412 Archerfield Way
- 4379 Log Cabin Dr SE
- 0 Church St Unit 10397761
- 0 Church St Unit 7473410
- Archerfield
- 3408 Archerfield Way
- 3416 Archerfield Way
- 00 Park Ave SE
- 1736 Seneca Ct SE
- 18 W Wesley Ridge
- 2613 Camphor Crossing SE Unit 89
- Rowan Walk - Cottages Collection
- Rowan Walk - Birch Collection
- Rowan Walk - Maple Collection
- 1572 Wicker Wood Place
- 1576 Wicker Wood Place
