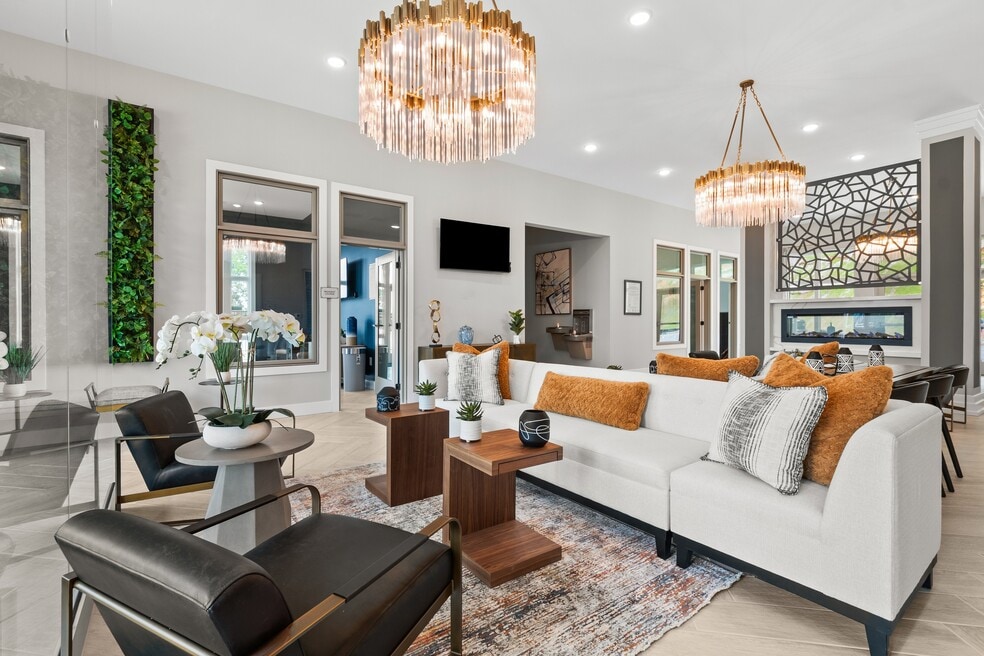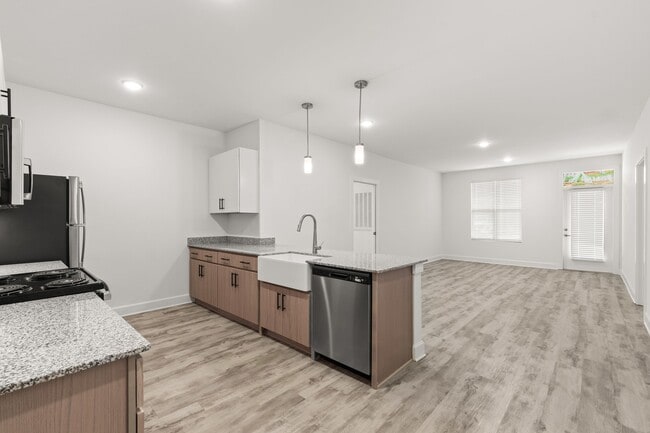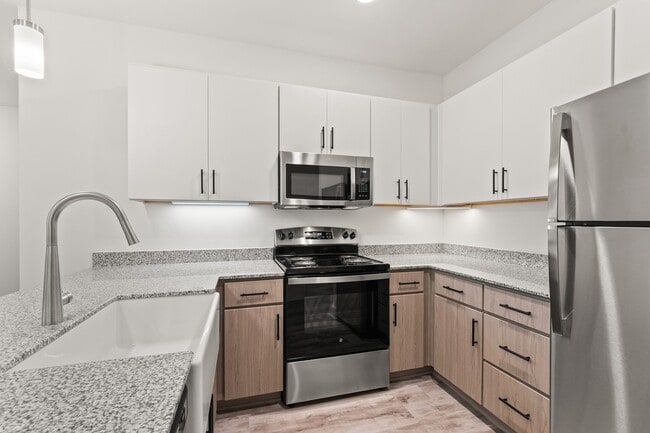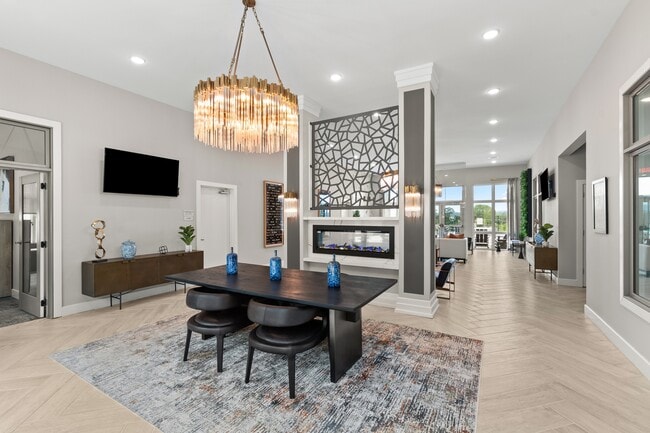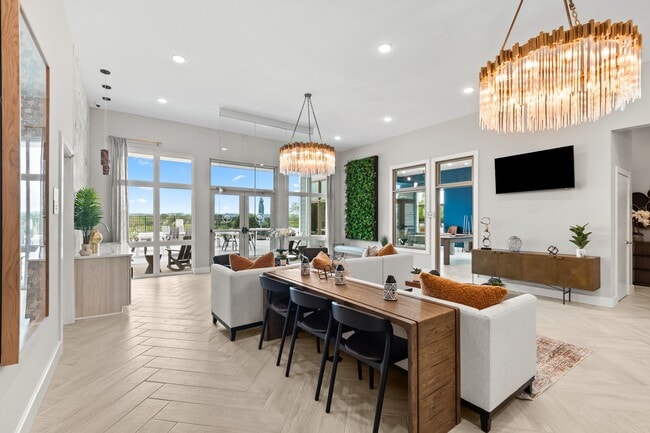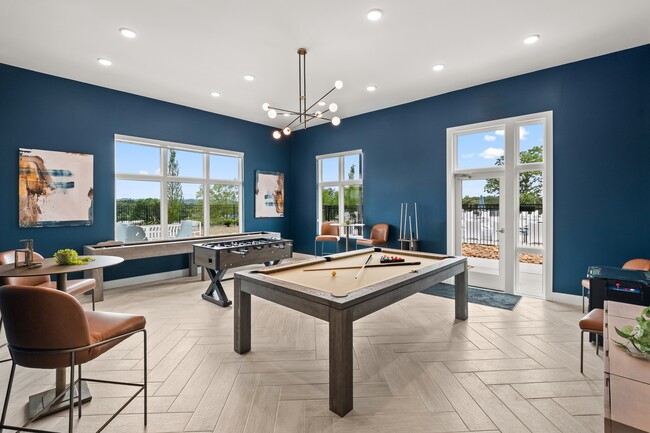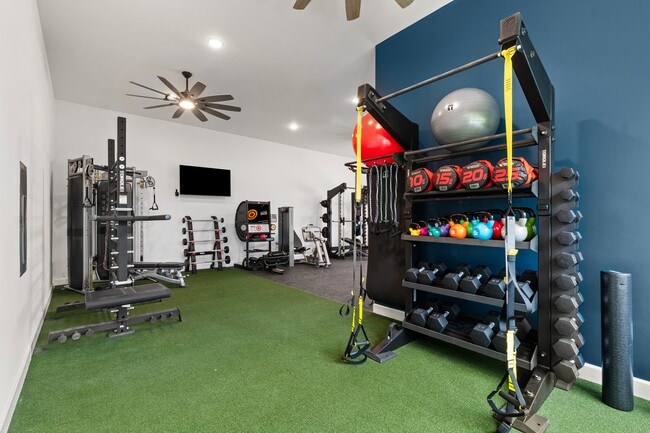About Ardmore at Vance
Elevate your living experience at Ardmore at Vance, where luxury and comfort converge in the heart of Chattanooga, TN. Our premier apartments offer the perfect blend of sophistication and convenience, immersing you in a vibrant community surrounded by Chattanoogas unique culture. Our apartments offer 1, 2, and 3 bedroom layouts equipped with luxurious amenities like farmhouse sinks with gooseneck faucets, washer and dryer included, and rainfall shower heads. Residents of our pet friendly community also enjoy exclusive access to communal perks like our game room with billiards and foosball, swimming pool with sun shelf, rooftop deck with mountain views, pet spa and playground.Nestled conveniently near US Hwy 64 and Interstate 75, Ardmore at Vance connects you effortlessly to Chattanoogas best attractions. Whether youre exploring the bustling downtown or discovering the hidden gems of the neighborhood, youre only minutes away.

Pricing and Floor Plans
1 Bedroom
The Haven
$1,374 - $1,484
1 Bed, 1 Bath, 824 Sq Ft
https://imagescdn.homes.com/i2/Rog43KfnbMeBdh6664FAwNJyocUGeiiz0_9RklpNcfM/116/ardmore-at-vance-chattanooga-tn.jpg?p=1
| Unit | Price | Sq Ft | Availability |
|---|---|---|---|
| 6472-112 | $1,374 | 824 | Now |
| 6472-309 | $1,374 | 824 | Now |
| 6472-315 | $1,374 | 824 | Now |
| 6472-409 | $1,374 | 824 | Now |
| 6472-415 | $1,374 | 824 | Now |
| 6426-417 | $1,374 | 824 | Now |
| 6426-421 | $1,374 | 824 | Now |
| 7059-117 | $1,374 | 824 | Now |
| 7059-208 | $1,374 | 824 | Now |
| 7059-216 | $1,374 | 824 | Now |
| 7059-217 | $1,374 | 824 | Now |
| 7059-220 | $1,374 | 824 | Now |
| 7059-308 | $1,374 | 824 | Now |
| 7059-312 | $1,374 | 824 | Now |
| 7059-317 | $1,374 | 824 | Now |
| 6965-117 | $1,374 | 824 | Now |
| 6965-308 | $1,374 | 824 | Now |
| 6965-312 | $1,374 | 824 | Now |
| 6965-316 | $1,374 | 824 | Now |
| 6965-317 | $1,374 | 824 | Now |
| 6965-320 | $1,374 | 824 | Now |
| 6965-408 | $1,374 | 824 | Now |
| 6965-412 | $1,374 | 824 | Now |
| 6965-416 | $1,374 | 824 | Now |
| 6965-417 | $1,374 | 824 | Now |
| 6965-420 | $1,374 | 824 | Now |
| 6931-117 | $1,374 | 824 | Now |
| 6931-216 | $1,374 | 824 | Now |
| 6931-308 | $1,374 | 824 | Now |
| 6931-312 | $1,374 | 824 | Now |
| 6931-316 | $1,374 | 824 | Now |
| 6931-320 | $1,374 | 824 | Now |
| 6931-408 | $1,374 | 824 | Now |
| 6931-412 | $1,374 | 824 | Now |
| 6931-416 | $1,374 | 824 | Now |
| 6931-420 | $1,374 | 824 | Now |
| 7025-117 | $1,374 | 824 | Now |
| 7025-217 | $1,374 | 824 | Now |
| 7025-308 | $1,374 | 824 | Now |
| 7025-312 | $1,374 | 824 | Now |
| 7025-316 | $1,374 | 824 | Now |
| 7025-317 | $1,374 | 824 | Now |
| 7025-320 | $1,374 | 824 | Now |
| 7025-408 | $1,374 | 824 | Now |
| 7025-412 | $1,374 | 824 | Now |
| 7025-416 | $1,374 | 824 | Now |
| 7025-417 | $1,374 | 824 | Now |
| 7025-420 | $1,374 | 824 | Now |
| 6472-209 | $1,424 | 824 | Now |
| 6472-221 | $1,424 | 824 | Now |
| 6426-221 | $1,424 | 824 | Now |
| 7059-108 | $1,424 | 824 | Now |
| 7059-112 | $1,424 | 824 | Now |
| 7059-116 | $1,424 | 824 | Now |
| 6965-208 | $1,424 | 824 | Now |
| 6965-212 | $1,424 | 824 | Now |
| 6965-216 | $1,424 | 824 | Now |
| 6965-220 | $1,424 | 824 | Now |
| 6931-208 | $1,424 | 824 | Now |
| 6931-212 | $1,424 | 824 | Now |
| 6931-220 | $1,424 | 824 | Now |
| 7025-208 | $1,424 | 824 | Now |
| 7025-212 | $1,424 | 824 | Now |
| 7025-216 | $1,424 | 824 | Now |
| 7025-220 | $1,424 | 824 | Now |
2 Bedrooms
The Summit
$1,599 - $1,716
2 Beds, 2 Baths, 1,160 Sq Ft
https://imagescdn.homes.com/i2/dMRzVpzJZg9GucetgWG9sWE8qN0AG2RthWkn7Y3kW44/116/ardmore-at-vance-chattanooga-tn-2.jpg?p=1
| Unit | Price | Sq Ft | Availability |
|---|---|---|---|
| 6472-124 | $1,599 | 1,160 | Now |
| 6426-124 | $1,599 | 1,160 | Now |
| 7059-305 | $1,599 | 1,160 | Now |
| 6965-105 | $1,599 | 1,160 | Now |
| 6965-125 | $1,599 | 1,160 | Now |
| 6965-305 | $1,599 | 1,160 | Now |
| 6965-325 | $1,599 | 1,160 | Now |
| 7059-225 | $1,599 | 1,160 | Now |
| 6931-105 | $1,599 | 1,160 | Now |
| 6931-125 | $1,599 | 1,160 | Now |
| 6931-305 | $1,599 | 1,160 | Now |
| 6931-325 | $1,599 | 1,160 | Now |
| 6931-405 | $1,599 | 1,160 | Now |
| 7025-105 | $1,599 | 1,160 | Now |
| 7025-125 | $1,599 | 1,160 | Now |
| 7025-325 | $1,599 | 1,160 | Now |
| 7025-405 | $1,599 | 1,160 | Now |
| 7025-425 | $1,599 | 1,160 | Now |
| 6965-205 | $1,649 | 1,160 | Now |
| 6965-225 | $1,649 | 1,160 | Now |
| 6931-205 | $1,649 | 1,160 | Now |
| 6931-225 | $1,649 | 1,160 | Now |
| 7025-205 | $1,649 | 1,160 | Now |
| 7025-225 | $1,649 | 1,160 | Now |
| 7059-325 | $1,599 | 1,160 | Jan 24, 2026 |
The Crest
$1,670 - $1,789
2 Beds, 2 Baths, 1,272 Sq Ft
https://imagescdn.homes.com/i2/t6sCUhwhC_mL9_OpNNhRuZEvsQms3FjmqWNOQUaqPws/116/ardmore-at-vance-chattanooga-tn-3.jpg?p=1
| Unit | Price | Sq Ft | Availability |
|---|---|---|---|
| 6472-120 | $1,670 | 1,272 | Now |
| 7059-213 | $1,670 | 1,272 | Now |
| 7059-313 | $1,670 | 1,272 | Now |
| 6965-109 | $1,670 | 1,272 | Now |
| 6965-221 | $1,670 | 1,272 | Now |
| 6965-309 | $1,670 | 1,272 | Now |
| 6965-313 | $1,670 | 1,272 | Now |
| 6965-321 | $1,670 | 1,272 | Now |
| 6965-413 | $1,670 | 1,272 | Now |
| 6965-421 | $1,670 | 1,272 | Now |
| 7059-221 | $1,670 | 1,272 | Now |
| 6931-109 | $1,670 | 1,272 | Now |
| 6931-113 | $1,670 | 1,272 | Now |
| 6931-221 | $1,670 | 1,272 | Now |
| 6931-321 | $1,670 | 1,272 | Now |
| 6931-409 | $1,670 | 1,272 | Now |
| 6931-413 | $1,670 | 1,272 | Now |
| 7025-109 | $1,670 | 1,272 | Now |
| 7025-113 | $1,670 | 1,272 | Now |
| 7025-221 | $1,670 | 1,272 | Now |
| 7025-309 | $1,670 | 1,272 | Now |
| 7025-321 | $1,670 | 1,272 | Now |
| 7025-409 | $1,670 | 1,272 | Now |
| 7025-413 | $1,670 | 1,272 | Now |
| 7025-421 | $1,670 | 1,272 | Now |
| 7025-121 | $1,670 | 1,272 | Now |
| 7059-113 | $1,720 | 1,272 | Now |
| 7059-121 | $1,720 | 1,272 | Now |
| 7059-109 | $1,720 | 1,272 | Now |
| 7025-213 | $1,720 | 1,272 | Now |
| 7059-209 | $1,670 | 1,272 | Dec 12 |
3 Bedrooms
The Vista
$1,995 - $2,125
3 Beds, 2 Baths, 1,641 Sq Ft
https://imagescdn.homes.com/i2/X7nHpInAWJEhVpFx6_1v0OfCWzMvAqr_rIPmFGcROQ0/116/ardmore-at-vance-chattanooga-tn-4.jpg?p=1
| Unit | Price | Sq Ft | Availability |
|---|---|---|---|
| 6426-305 | $1,995 | 1,641 | Now |
| 6472-325 | $1,995 | 1,641 | Now |
| 6965-204 | $1,995 | 1,641 | Now |
| 6931-304 | $1,995 | 1,641 | Now |
| 6931-324 | $1,995 | 1,641 | Now |
| 6931-424 | $1,995 | 1,641 | Now |
| 7025-304 | $1,995 | 1,641 | Now |
| 7025-324 | $1,995 | 1,641 | Now |
| 7025-404 | $1,995 | 1,641 | Now |
| 7025-424 | $1,995 | 1,641 | Now |
| 6965-224 | $2,045 | 1,641 | Now |
| 7025-204 | $2,045 | 1,641 | Now |
| 7025-224 | $2,045 | 1,641 | Now |
Fees and Policies
The fees below are based on community-supplied data and may exclude additional fees and utilities. Use the Rent Estimate Calculator to determine your monthly and one-time costs based on your requirements.
One-Time Basics
Pets
Property Fee Disclaimer: Standard Security Deposit subject to change based on screening results; total security deposit(s) will not exceed any legal maximum. Resident may be responsible for maintaining insurance pursuant to the Lease. Some fees may not apply to apartment homes subject to an affordable program. Resident is responsible for damages that exceed ordinary wear and tear. Some items may be taxed under applicable law. This form does not modify the lease. Additional fees may apply in specific situations as detailed in the application and/or lease agreement, which can be requested prior to the application process. All fees are subject to the terms of the application and/or lease. Residents may be responsible for activating and maintaining utility services, including but not limited to electricity, water, gas, and internet, as specified in the lease agreement.
Map
- 1914 Addi Ln
- 1946 Addi Ln
- 1322 Vance Rd
- 6605 Green Rd
- 1341 Florida St
- 1343 Florida St
- 6634 Hickory Manor Cir
- 6617 Danby Dr
- 1401 Awhila Dr
- 00 Vance Rd
- 6118 Vance Cir
- 7000 Leslie Dell Ln
- 501 Central Dr
- 7015 Leslie Dell Ln
- 6102 Vance Rd
- 6401 Atlanta Ave
- 6201 Fisk Ave
- 7011 Pauline Cir
- 6113 Fisk Ave
- 1616 Miriam Ln
- 1438 Vance Rd Unit C-2
- 1507 Hickory Valley Rd
- 1521 Hickory Valley Rd
- 1978 Addi Ln
- 510 Central Dr
- 6574 E Brainerd Rd
- 6240 Airpark Dr
- 1701 N Concord Rd
- 1331 Phils Dr
- 1361 N Concord Rd
- 210 Chickamauga Rd
- 7205 Aventine Way
- 408 Frazier Dr
- 7301 E Brainerd Rd
- 2157 Vaden Village Dr
- 201 Eads St
- 6860 Lee Hwy
- 1705 Henegar Cir
- 1708 Double Oak Trail
- 1920 Gunbarrel Rd
