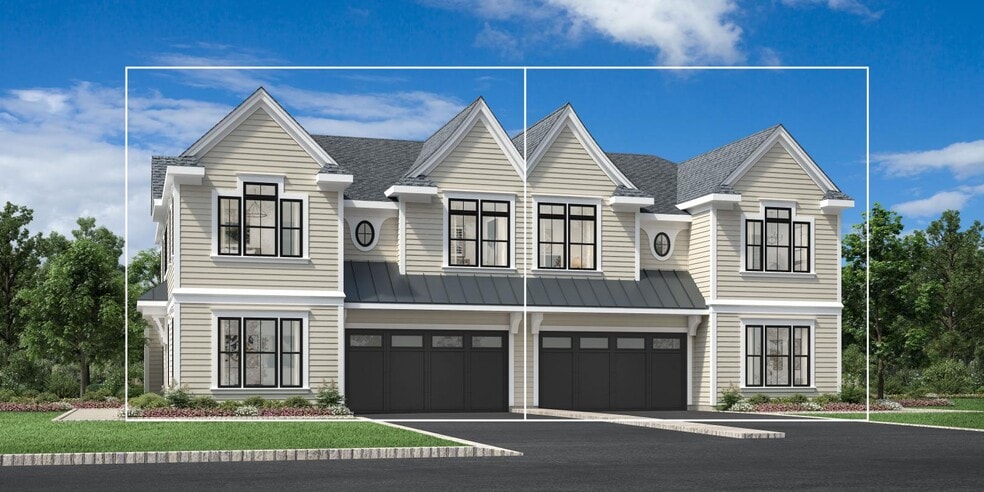Verified badge confirms data from builder
Irvington, NY 10533
Estimated payment starting at $10,392/month
Total Views
37,311
3
Beds
3.5
Baths
2,675
Sq Ft
$621
Price per Sq Ft
Highlights
- New Construction
- Primary Bedroom Suite
- Great Room
- Main Street School Rated A
- Freestanding Bathtub
- Mud Room
About This Floor Plan
The Ardsley Plan by Toll Brothers, Inc. is available in the Marker Ridge by Toll Brothers community in Irvington, NY 10533, starting from $1,659,995. This design offers approximately 2,675 square feet and is available in Westchester County, with nearby schools such as Irvington High School, Irvington Middle School, and Dows Lane Elementary School.
Builder Incentives
Take the first step toward a new home in 2026. Learn about limited-time incentives* available 12/6/25-1/4/26 and choose from a wide selection of move-in ready homes, homes nearing completion, or home designs ready to be built for you.
Sales Office
Hours
| Monday |
2:00 PM - 5:00 PM
|
| Tuesday - Wednesday |
Closed
|
| Thursday - Sunday |
10:00 AM - 5:00 PM
|
Sales Team
Krin H., Andrea D., Carissa C., & Laura H.
Office Address
6 MARKER RDG
IRVINGTON, NY 10533
Townhouse Details
Home Type
- Townhome
Parking
- 2 Car Attached Garage
- Front Facing Garage
Home Design
- New Construction
Interior Spaces
- 2-Story Property
- Fireplace
- Mud Room
- Formal Entry
- Great Room
- Dining Area
- Home Office
Kitchen
- Walk-In Pantry
- Built-In Oven
- Built-In Microwave
- Dishwasher
- Stainless Steel Appliances
- Kitchen Island
Bedrooms and Bathrooms
- 3 Bedrooms
- Primary Bedroom Suite
- Walk-In Closet
- Powder Room
- Dual Vanity Sinks in Primary Bathroom
- Private Water Closet
- Freestanding Bathtub
- Soaking Tub
- Bathtub with Shower
- Walk-in Shower
Laundry
- Laundry Room
- Laundry on upper level
Outdoor Features
- Covered Patio or Porch
Community Details
- Property has a Home Owners Association
- Association fees include lawn maintenance, snow removal
- Lawn Maintenance Included
Map
About the Builder
Toll Brothers founders Bob and Bruce Toll started this award-winning Fortune 500 company in 1967. Embracing an unwavering commitment to quality and customer service, Toll Brothers currently builds in 24 states nationwide and is a publicly owned company with its common stock listed on the New York Stock Exchange (NYSE: TOL).
Throughout Toll Brothers history, the company has been proud to receive recognition as a leader in home building. In 2025, Toll Brothers marked 10+ years in a row being named to the Fortune World's Most Admired CompaniesTM list** and the Company's Chairman and CEO Douglas C. Yearley, Jr. was named one of 25 Top CEOs by Barron's magazine. Toll Brothers has also been named Builder of the Year by Builder magazine and is the first two-time recipient of Builder of the Year from Professional Builder magazine.
Nearby Homes
- Marker Ridge by Toll Brothers
- Lot #1 Castle Rd
- 98 Roundabend Rd
- 25 Carriage Trail
- 0 Cyrus Field Rd Unit ONEH6318615
- 0 Lyman Place Unit KEY923539
- 175 Northfield Ave
- 0 Ashford Ave Unit KEY885130
- 560 Taxter Rd
- 0 Springwood Ave
- 11 Fairlawn Ave
- 75 Tate Ave
- 28 Ludlow Ln
- 4 Lighthouse
- 903 Route 9w
- 151 N Evarts Ave
- 938 Route 9w S
- 11 Knollwood Crest
- 0 High Point Ln
- 66 Beech St

