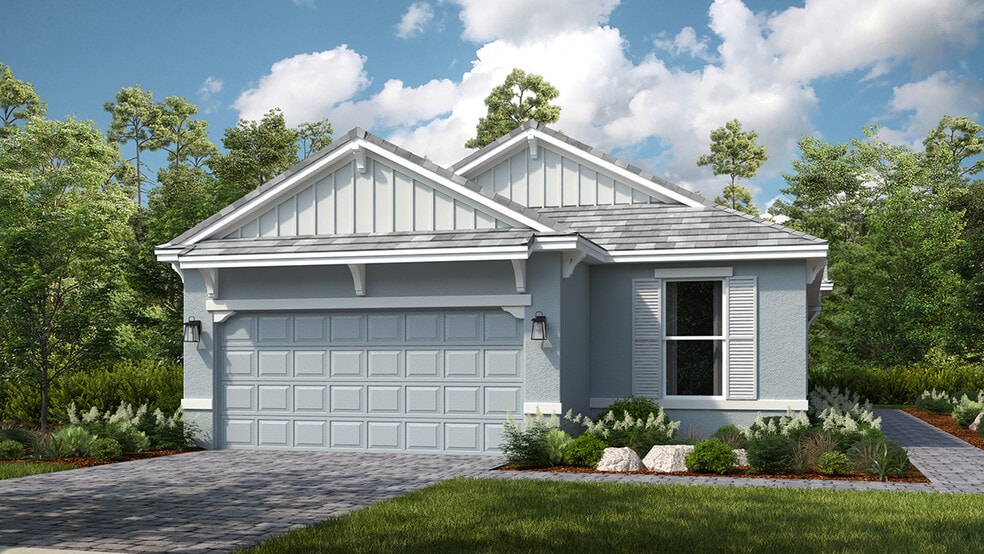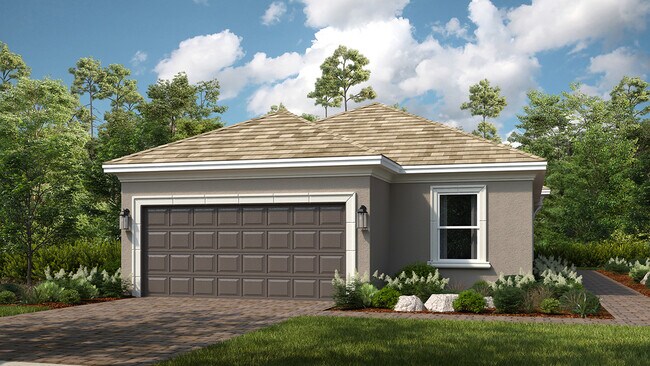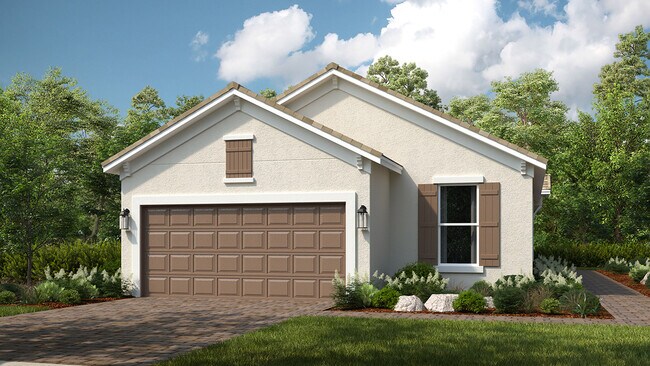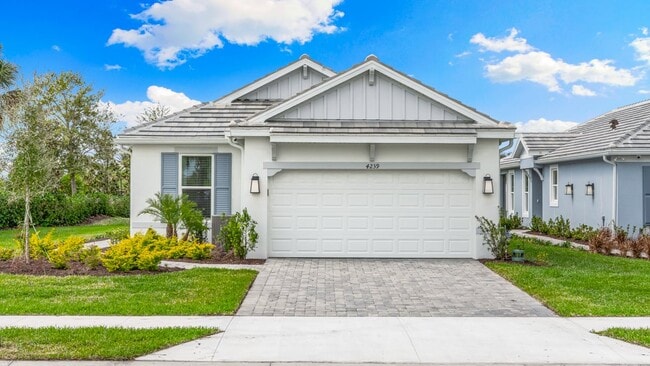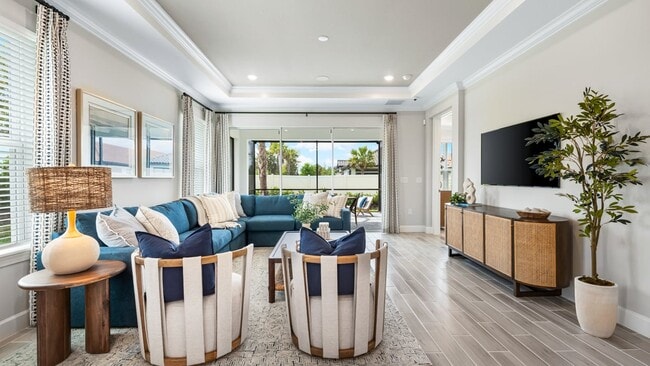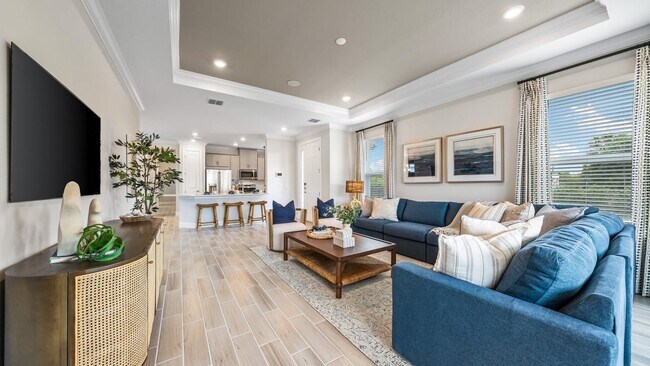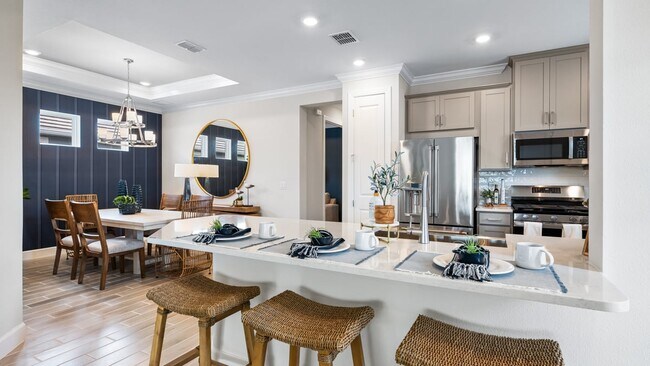
Wesley Chapel, FL 33543
Estimated payment starting at $2,919/month
Highlights
- Fitness Center
- Active Adult
- Clubhouse
- New Construction
- Primary Bedroom Suite
- Solid Surface Bathroom Countertops
About This Floor Plan
Located in 55+ resort lifestyle community, Esplanade at Wiregrass Ranch, the Arezzo is a truly unique villa home set amid a stunning community. The Arezzo is a 1,926 sq. ft. single-family villa home with 3 bedrooms, 2 baths, a study, and a 2-car garage. Through the side entry, you are immediately met with the open-concept center of the home. Here, the designer kitchen overlooks a spacious great room, that leads out to a sunny lanai. Adjacent to the kitchen sits the dining room. This space is ideal for both entertaining your beloved guests and relaxing with loved ones after a long day. Off of the gathering room, lies the tranquility of your enchanting primary suite. The suite includes dual sinks, a water closet, and a two-sided walk-in closet. On the opposite side of the home are the other secondary bedrooms, another full bath, the study, and the 2-car garage that opens to the front of the villa. Come learn more about the beautiful Arezzo home design at 55+ community of Esplanade at Wiregrass Ranch today!
Builder Incentives
Enjoy the security of a reduced Conventional 30-Year Fixed Rate with a 9-month extended rate lock while your home is being built. Available at select communities when using Taylor Morrison Home Funding, Inc.
Sales Office
| Monday - Tuesday |
10:00 AM - 5:00 PM
|
| Wednesday |
1:00 PM - 5:00 PM
|
| Thursday - Saturday |
10:00 AM - 5:00 PM
|
| Sunday |
12:00 PM - 5:00 PM
|
Home Details
Home Type
- Single Family
Lot Details
- Minimum 2,025 Sq Ft Lot
- Landscaped
HOA Fees
- $523 Monthly HOA Fees
Parking
- 2 Car Attached Garage
- Front Facing Garage
Home Design
- New Construction
Interior Spaces
- 1,926 Sq Ft Home
- 1-Story Property
- Tray Ceiling
- Smart Doorbell
- Great Room
- Dining Area
- Home Office
- Flex Room
- Washer and Dryer Hookup
Kitchen
- Dishwasher
- Stainless Steel Appliances
- Solid Surface Countertops
- Disposal
Flooring
- Carpet
- Tile
Bedrooms and Bathrooms
- 3 Bedrooms
- Primary Bedroom Suite
- Walk-In Closet
- 2 Full Bathrooms
- Solid Surface Bathroom Countertops
- Dual Vanity Sinks in Primary Bathroom
- Private Water Closet
- Walk-in Shower
Home Security
- Smart Lights or Controls
- Smart Thermostat
Outdoor Features
- Covered Patio or Porch
- Lanai
Community Details
Overview
- Active Adult
- Pond in Community
Amenities
- Community Barbecue Grill
- Restaurant
- Clubhouse
- Billiard Room
Recreation
- Tennis Courts
- Pickleball Courts
- Bocce Ball Court
- Fitness Center
- Community Pool
- Community Spa
- Park
- Tot Lot
- Dog Park
- Event Lawn
- Trails
Map
Other Plans in Esplanade at Wiregrass Ranch
About the Builder
- Esplanade at Wiregrass Ranch
- Persimmon Place at Wiregrass Ranch - Townhomes
- Persimmon Park at Wiregrass Ranch - Garden Series
- Persimmon Place at Wiregrass Ranch - Garden Series
- Persimmon Park at Wiregrass Ranch - Heritage Series
- Arbors at Wiregrass Ranch - The Townes at Arbors at Wiregrass
- 29523 Chapel Park Dr
- 5403 Wesley Chapel Loop
- 28616 Tupper Rd
- Pendleton at Chapel Crossings
- Pendleton at Chapel Crossings - Chapel Crossings - Garden Series
- 4535 Foxwood Blvd
- 29707 Cooper Rd
- Westbury at Chapel Crossings - Chapel Crossings
- Riverston at Chapel Crossings - Classic Series
- 34020 & 34024 Florida 54
- 0 Wells
- 0 Steel Dust Ln
- Riverston at Chapel Crossings - Chapel Crossings
- 6760 Quail Hollow Blvd
