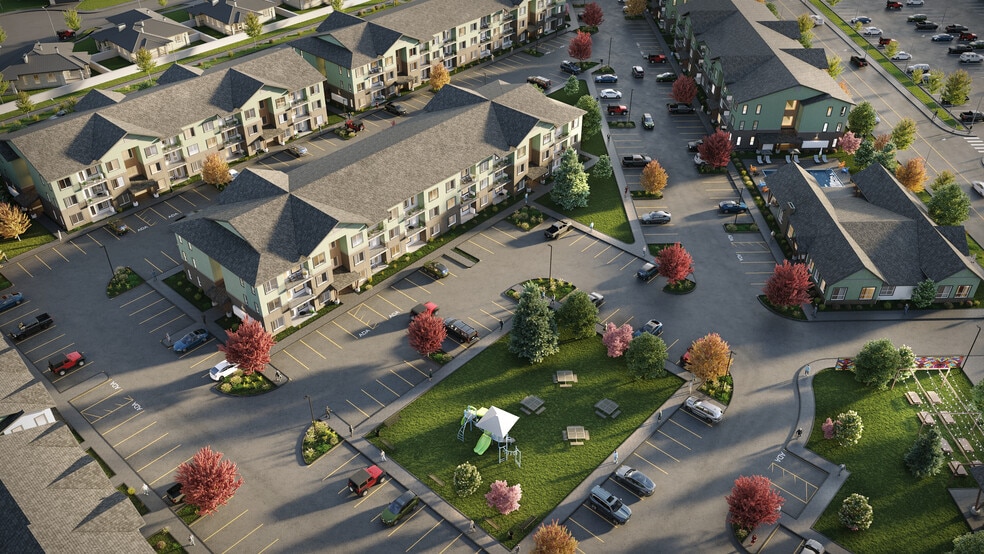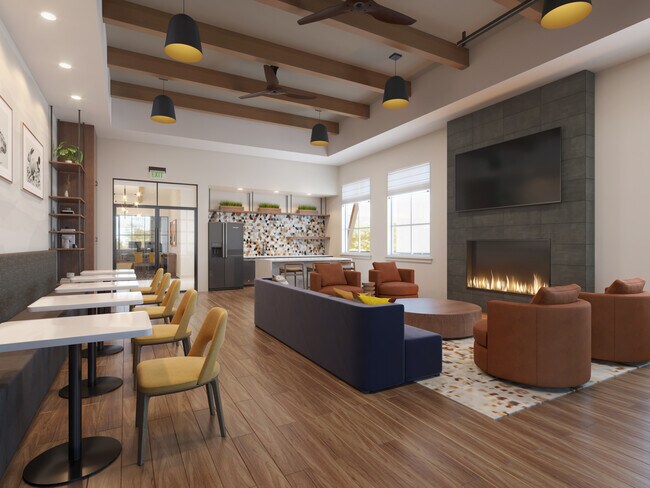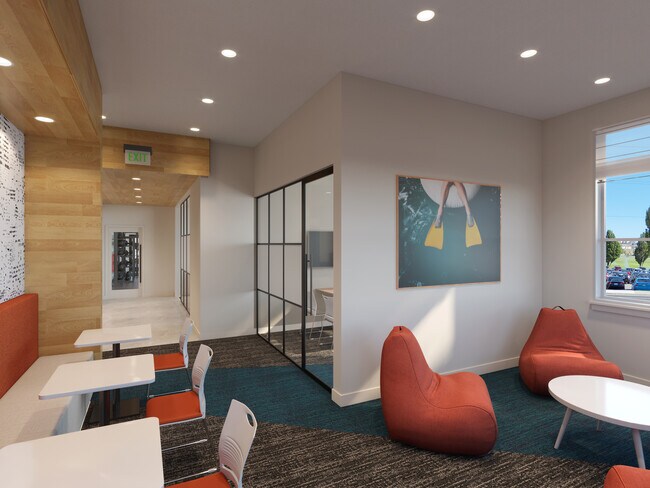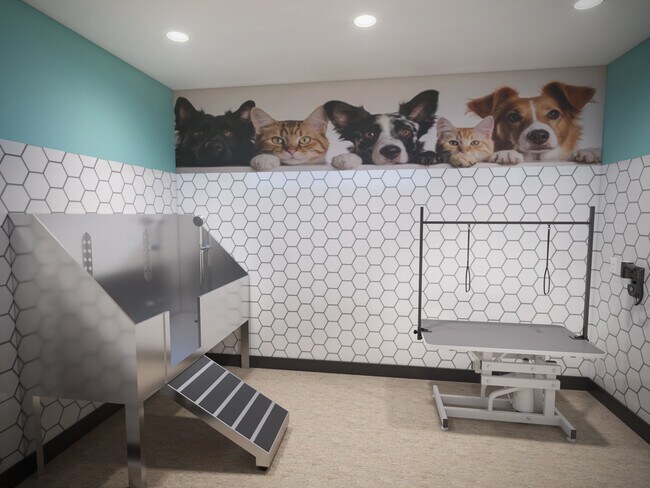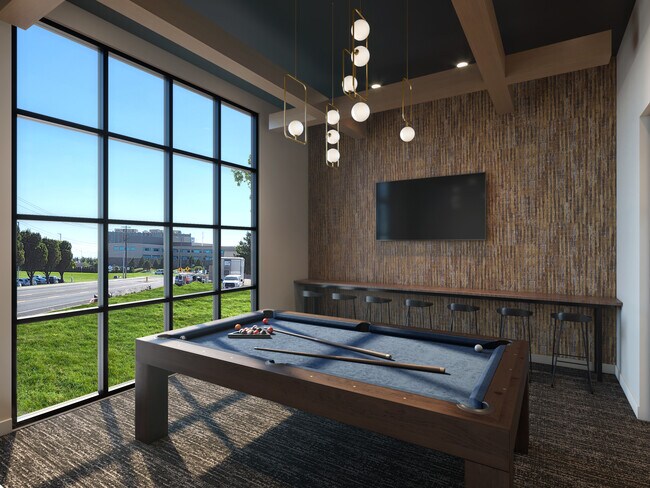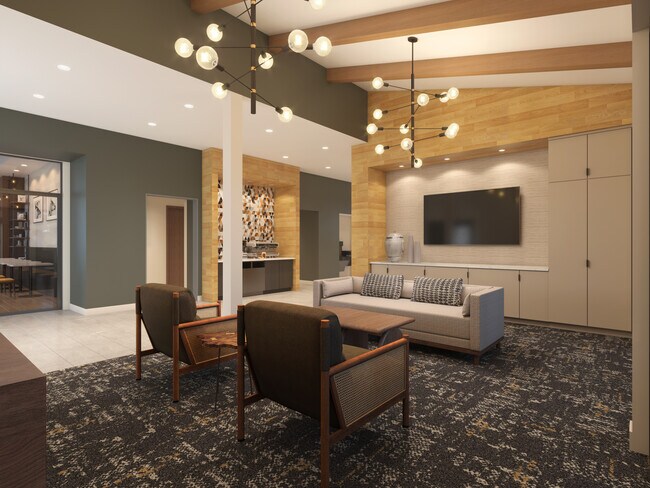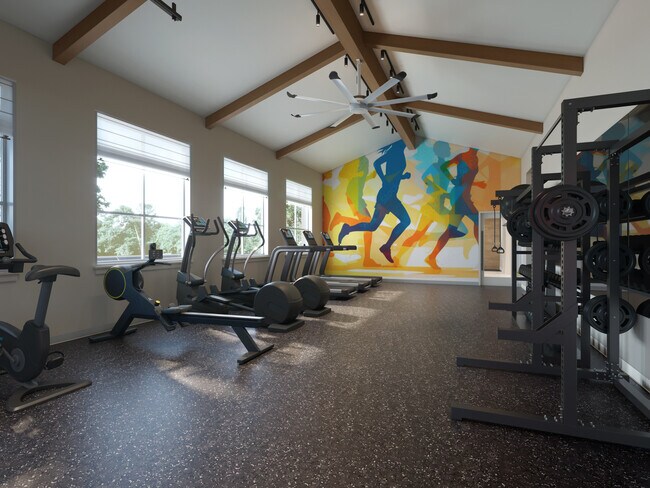About Argyle Southridge
Argyle Southridge apartments offers brand new apartments with a range of boutique community amenities. Enjoy the generous amount of Tri-Cities sun in our outdoor pool. Grab a bite at the food truck pavilion right at your doorstep, live and run your business seamlessly from our Live-Work spaces, or get your heart rate up in our fitness lounge. Whatever your needs may be, Argyle has you covered. This is Elevated, Neighborhood Living. Welcome to Argyle Southridge.

Pricing and Floor Plans
1 Bedroom
1x1
$1,412 - $1,454
1 Bed, 1 Bath, 700 Sq Ft
https://imagescdn.homes.com/i2/ZB__N-fsw_-h33bnVeUFxqlY6varxNEDvnhF3xX1eDk/116/argyle-southridge-kennewick-wa.png?p=1
| Unit | Price | Sq Ft | Availability |
|---|---|---|---|
| F332 | $1,412 | 700 | Now |
| D332 | $1,454 | 700 | Now |
| D348 | $1,454 | 700 | Now |
| E330 | $1,454 | 700 | Now |
| E360 | $1,454 | 700 | Now |
| E370 | $1,454 | 700 | Now |
2 Bedrooms
2x2
$1,716 - $2,089
2 Beds, 2 Baths, 1,006 Sq Ft
https://imagescdn.homes.com/i2/6r3B636NTTYy6v3iKYqxn78X2COxVMJ-a8UpHC3N1O4/116/argyle-southridge-kennewick-wa-2.png?p=1
| Unit | Price | Sq Ft | Availability |
|---|---|---|---|
| E240 | $1,716 | 1,006 | Now |
| E250 | $1,716 | 1,006 | Now |
| F216 | $1,716 | 1,006 | Now |
| F264 | $1,716 | 1,006 | Now |
| B350 | $1,729 | 1,006 | Now |
| E210 | $1,729 | 1,006 | Now |
| E340 | $1,729 | 1,006 | Now |
| E350 | $1,729 | 1,006 | Now |
| F316 | $1,729 | 1,006 | Now |
| F364 | $1,729 | 1,006 | Now |
| D124 | $1,741 | 1,006 | Now |
| D164 | $1,741 | 1,006 | Now |
| E140 | $1,741 | 1,006 | Now |
| E150 | $1,741 | 1,006 | Now |
| F116 | $1,741 | 1,006 | Now |
| F164 | $1,741 | 1,006 | Now |
| F180 | $1,754 | 1,006 | Now |
| D316 | $1,770 | 1,006 | Now |
| D324 | $1,770 | 1,006 | Now |
| D364 | $1,770 | 1,006 | Now |
| D372 | $1,770 | 1,006 | Now |
| E280 | $1,770 | 1,006 | Now |
| F324 | $1,770 | 1,006 | Now |
| F372 | $1,770 | 1,006 | Now |
| B310 | $1,783 | 1,006 | Now |
| B380 | $1,783 | 1,006 | Now |
| E310 | $1,783 | 1,006 | Now |
| E380 | $1,783 | 1,006 | Now |
| C140 | $2,089 | 1,006 | Now |
2x2.5 Live Work
$3,199 - $3,364
2 Beds, 2.5 Baths, 2,113 Sq Ft
https://imagescdn.homes.com/i2/bVYBSYGz7gzoc_udE1S9hEYHkdUY0OCvp0xErIW5r7w/116/argyle-southridge-kennewick-wa-3.png?p=1
| Unit | Price | Sq Ft | Availability |
|---|---|---|---|
| G120 | $3,199 | 2,113 | Now |
| G130 | $3,199 | 2,113 | Now |
| G140 | $3,199 | 2,113 | Now |
| G150 | $3,199 | 2,113 | Now |
| H120 | $3,199 | 2,113 | Now |
| H130 | $3,199 | 2,113 | Now |
| H140 | $3,199 | 2,113 | Now |
| H150 | $3,199 | 2,113 | Now |
| J120 | $3,199 | 2,113 | Now |
| J130 | $3,199 | 2,113 | Now |
| J150 | $3,199 | 2,113 | Now |
| J160 | $3,199 | 2,113 | Now |
| J170 | $3,199 | 2,113 | Now |
| G110 | $3,264 | 2,113 | Now |
| H160 | $3,349 | 2,113 | Now |
| J140 | $3,349 | 2,113 | Now |
| J180 | $3,364 | 2,113 | Now |
3 Bedrooms
3x2
$1,929 - $2,379
3 Beds, 2 Baths, 1,173 Sq Ft
https://imagescdn.homes.com/i2/AOBZPwzuWo6mDNM2FoTuBvB9oBsLj5fKW37hFoQGGeM/116/argyle-southridge-kennewick-wa-4.png?p=1
| Unit | Price | Sq Ft | Availability |
|---|---|---|---|
| D200 | $1,929 | 1,173 | Now |
| D208 | $1,929 | 1,173 | Now |
| D280 | $1,929 | 1,173 | Now |
| D288 | $1,929 | 1,173 | Now |
| E200 | $1,929 | 1,173 | Now |
| F200 | $1,929 | 1,173 | Now |
| F208 | $1,929 | 1,173 | Now |
| F280 | $1,929 | 1,173 | Now |
| F288 | $1,929 | 1,173 | Now |
| E300 | $1,941 | 1,173 | Now |
| F300 | $1,941 | 1,173 | Now |
| F188 | $1,954 | 1,173 | Now |
| E290 | $1,970 | 1,173 | Now |
| D300 | $1,983 | 1,173 | Now |
| E390 | $1,983 | 1,173 | Now |
| F308 | $1,983 | 1,173 | Now |
| F380 | $1,983 | 1,173 | Now |
| F388 | $1,983 | 1,173 | Now |
| B300 | $2,379 | 1,173 | Now |
Fees and Policies
The fees below are based on community-supplied data and may exclude additional fees and utilities. Use the Rent Estimate Calculator to determine your monthly and one-time costs based on your requirements.
One-Time Basics
Pets
Personal Add-Ons
Situational
Property Fee Disclaimer: Standard Security Deposit subject to change based on screening results; total security deposit(s) will not exceed any legal maximum. Resident may be responsible for maintaining insurance pursuant to the Lease. Some fees may not apply to apartment homes subject to an affordable program. Resident is responsible for damages that exceed ordinary wear and tear. Some items may be taxed under applicable law. This form does not modify the lease. Additional fees may apply in specific situations as detailed in the application and/or lease agreement, which can be requested prior to the application process. All fees are subject to the terms of the application and/or lease. Residents may be responsible for activating and maintaining utility services, including but not limited to electricity, water, gas, and internet, as specified in the lease agreement.
Map
- 3900 Plaza Way
- 5622 W 41st Ave
- 4009 S Kellogg St
- 4668 W Hildebrand Blvd
- 5719 W 41st Ave
- 5611 W 32nd Ave
- 3352 S Lincoln Place
- 6354 W 32nd Ave
- 5997 W 41st Ave
- 6020 W 32nd Ct
- 3325 S Mckinley St
- 6012 W 31st Ave
- 2955 S Kellogg St
- 3758 S Nelson St
- 3011 S Dawes Place
- 6327 W 28th Ave
- 7118 W 28th Place
- 7154 W 28th Place
- 6326 W 28th Ave
- 2809 S Dawes St
- 5501 W Hildebrand Blvd
- 5207 W Hildebrand Blvd
- 3001 S Dawes St
- 7175 W 35th Ave
- 4112 W 24th Ave
- 2962 S Belfair St
- 7330 W 22nd Place
- 3509 S Johnson St
- 910 S Columbia Center Blvd Unit TBB
- 910 S Columbia Center Blvd
- 589 S Quillan Place
- 6818 W 1st Ave Unit B
- 5225 W Clearwater Ave
- 7701 W 4th Ave
- 5809 W Clearwater Ave
- 4203 W Kennewick Ave Unit 1
- 7275 W Clearwater Ave
- 5100 W Clearwater Ave
- 318 N Arthur St
- 3120 W 4th Ave
