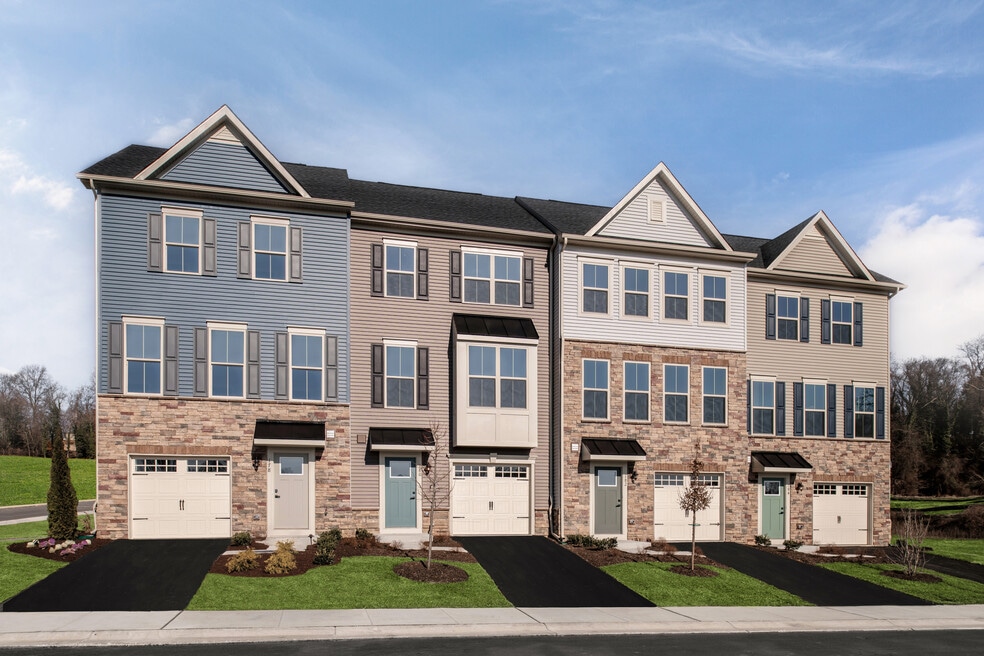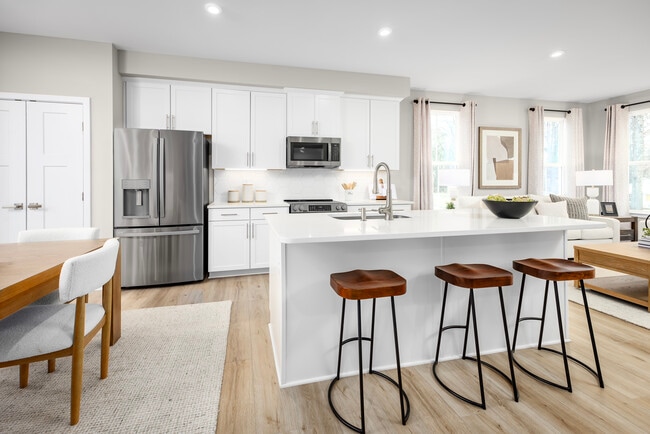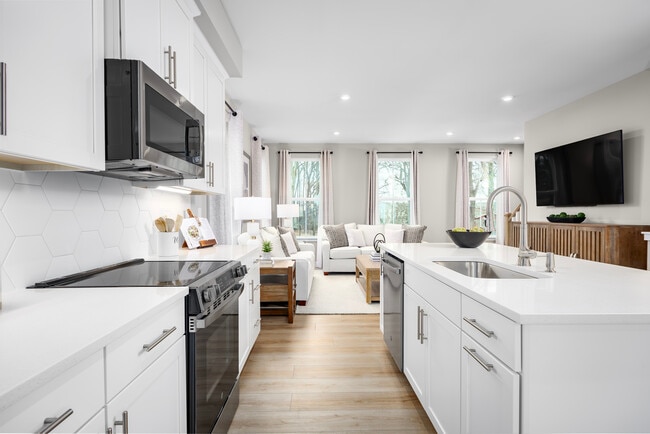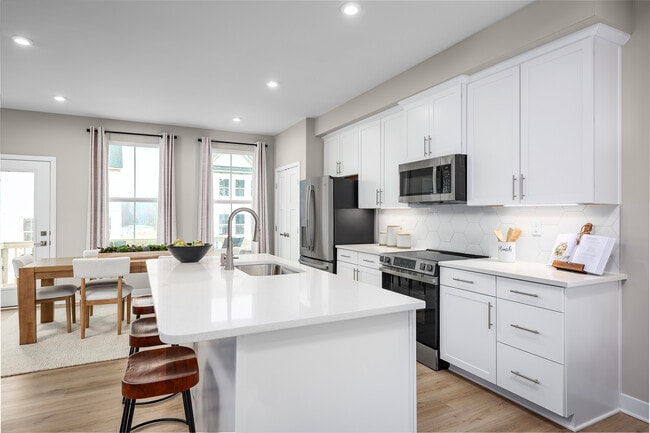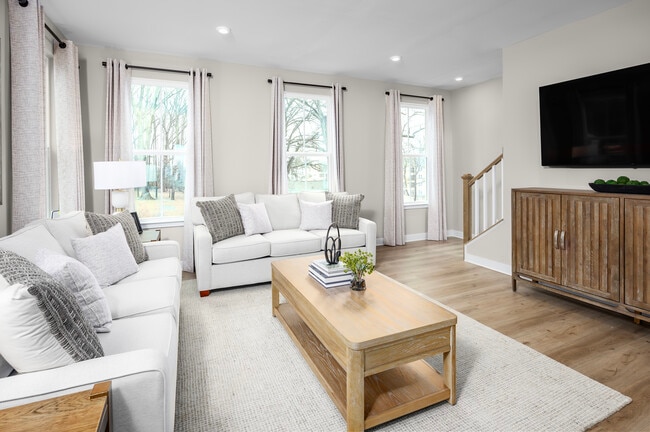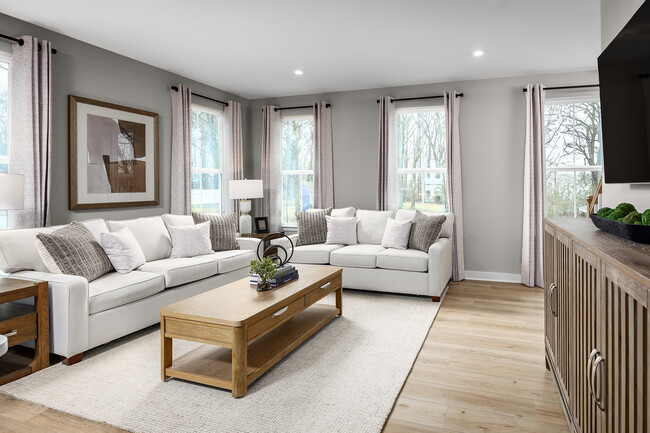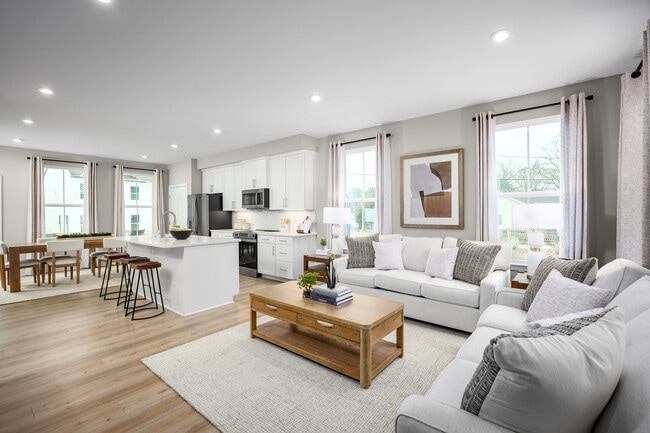
Estimated payment starting at $2,566/month
Highlights
- Fitness Center
- Primary Bedroom Suite
- Deck
- New Construction
- Clubhouse
- Recreation Room
About This Floor Plan
Welcome to Ryan Homes at Cedar Hill! Anne Arundel County’s most affordable new construction townhome community offering luxury townhomes in an exclusive, amenity-filled, resort style community located in the heart of Brooklyn Park, MD. We offer a collection of homes that are designed to fit the way you live, making your day-to-day life easier and less chaotic. The Aria offers the sort of space and natural light you’d expect from a single-family home into a gorgeous 1-car garage townhome. Enter through the ground floor foyer, which leads to a large recreation room or additional guest suite. On the main level, a wide open concept invites you to gather with loved ones in the great room and enjoy delicious meals made in the gourmet kitchen with a large center island. The 3rd floor features two comfortable bedrooms and a full bath. Your luxury owner’s suite includes a walk-in closet and ensuite bath. Come see all there is to love about The Aria. Take advantage of our flexible financing options with NVR Mortgage, which makes closing on your NEW home more affordable than ever. Let us show you the value of new construction and forget the costly repairs and maintenance of an older home, your new home includes a new home warranty, a huge kitchen island, spacious walk-in closets and so much more! You will have it all here at Cedar Hill with Target, Giant, Home Depot, At-Home, Bonefish, Chipotle, Mod Pizza, Panera, Starbucks and so much more all within miles of t
Sales Office
| Monday |
10:00 AM - 5:00 PM
|
| Tuesday |
10:00 AM - 5:00 PM
|
| Wednesday | Appointment Only |
| Thursday |
10:00 AM - 5:00 PM
|
| Friday |
10:00 AM - 5:00 PM
|
| Saturday |
11:00 AM - 5:00 PM
|
| Sunday |
12:00 PM - 5:00 PM
|
Townhouse Details
Home Type
- Townhome
Parking
- 1 Car Garage
Home Design
- New Construction
Interior Spaces
- 3-Story Property
- Great Room
- Dining Room
- Recreation Room
Kitchen
- Oven
- Cooktop
- ENERGY STAR Qualified Freezer
- ENERGY STAR Qualified Refrigerator
- ENERGY STAR Qualified Dishwasher
- Kitchen Island
- Granite Countertops
- Kitchen Fixtures
Flooring
- Carpet
- Vinyl
Bedrooms and Bathrooms
- 3 Bedrooms
- Primary Bedroom Suite
- Walk-In Closet
- Powder Room
- Dual Vanity Sinks in Primary Bathroom
- Bathroom Fixtures
- Bathtub with Shower
- Walk-in Shower
Laundry
- Laundry closet
- Stacked Washer and Dryer
Outdoor Features
- Deck
Community Details
Amenities
- Clubhouse
Recreation
- Fitness Center
- Community Pool
- Recreational Area
Map
Other Plans in Cedar Hill Townhomes
About the Builder
- Cedar Hill Townhomes
- 0 Bethlehem Place Unit CLARENDON
- 5907 Yates Ct
- 1501 Church St
- 5735 Howard Dr
- 3916 Potee St
- 5727 Howard Dr
- Enclave at Arundel Hills
- 145 Shenandoah Ave
- 3644 S Hanover St
- Lot 10, 11 W Patapsco Ave
- 0 Laurel Rd
- 3908 Baltimore St
- 0 Ritchie Hwy
- 281 Thompson Ave E
- Tanyard Shores - 55+ Villas
- 6831 Winterhill Ln
- Tanyard Cove North
- 7343 1 Green Acres Dr
- 7343 2 Green Acres Dr
