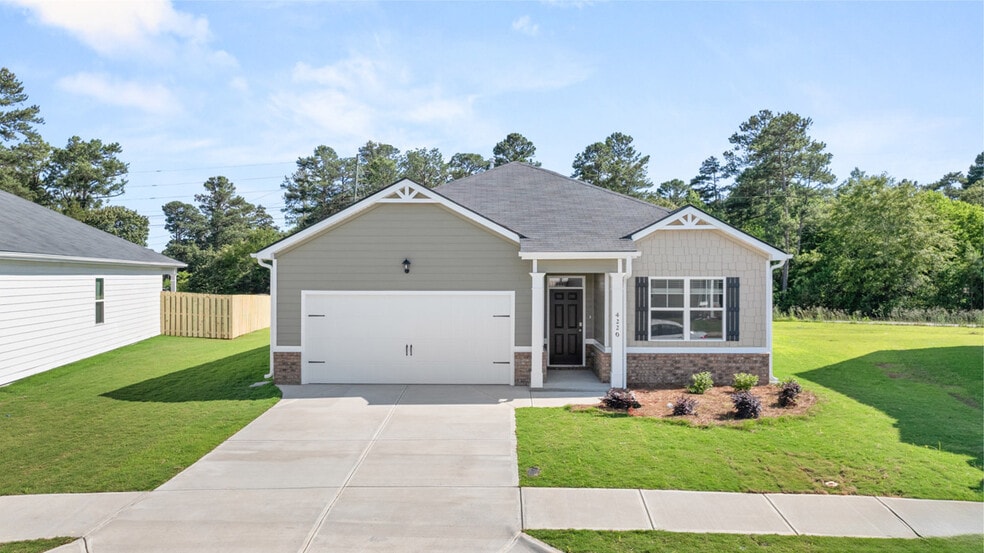
Estimated payment starting at $1,743/month
Highlights
- Community Cabanas
- Granite Countertops
- Community Basketball Court
- New Construction
- Lawn
- Walk-In Pantry
About This Floor Plan
The Aria floorplan at Highland Hills offers single level living with 3 bedrooms and 2 full baths covering 1,714 sq ft. The 2-car garage ensures plenty of space for vehicles and storage. If you’re ready to say goodbye to walking up and down stairs, you can enjoy open concept living in this incredible ranch design. Gather round the chef inspired kitchen featuring an island that offers bar top seating for up to four. The open kitchen flows into the family room and a casual dining area where friends and family can linger. When you need some down time, escape to a private bedroom suite with spa-like bath including double vanities, a relaxing garden tub, plus a separate shower. The well-appointed secondary bedrooms are located on the opposite side of the home and share a full bath. All of the bedrooms in this timeless design invite natural light and offer plenty of storage. And you will never be too far from home with Home Is Connected. Your new home is built with an industry leading suite of smart home products that keep you connected with the people and place you value most. Photos used for illustrative purposes and may not depict actual home.
Sales Office
| Monday |
10:00 AM - 6:00 PM
|
| Tuesday |
10:00 AM - 6:00 PM
|
| Wednesday |
10:00 AM - 6:00 PM
|
| Thursday |
10:00 AM - 6:00 PM
|
| Friday |
10:00 AM - 6:00 PM
|
| Saturday |
10:00 AM - 6:00 PM
|
| Sunday |
12:00 PM - 6:00 PM
|
Home Details
Home Type
- Single Family
Parking
- 2 Car Attached Garage
- Front Facing Garage
Home Design
- New Construction
Interior Spaces
- 1-Story Property
- Recessed Lighting
- Dining Room
- Open Floorplan
Kitchen
- Eat-In Kitchen
- Breakfast Bar
- Walk-In Pantry
- Built-In Range
- Dishwasher
- Stainless Steel Appliances
- Kitchen Island
- Granite Countertops
- Disposal
- Kitchen Fixtures
Bedrooms and Bathrooms
- 3 Bedrooms
- Walk-In Closet
- 2 Full Bathrooms
- Dual Vanity Sinks in Primary Bathroom
- Private Water Closet
- Bathroom Fixtures
- Soaking Tub
- Bathtub with Shower
- Walk-in Shower
Laundry
- Laundry Room
- Laundry on main level
- Washer and Dryer Hookup
Utilities
- Central Heating and Cooling System
- Programmable Thermostat
- Smart Home Wiring
- High Speed Internet
- Cable TV Available
Additional Features
- Front Porch
- Lawn
Community Details
Recreation
- Community Basketball Court
- Community Playground
- Community Cabanas
- Community Pool
Additional Features
- Property has a Home Owners Association
- Picnic Area
Map
Other Plans in Highland Hills
About the Builder
- Highland Hills - Townhomes
- Highland Hills
- 00 Bettis Academy Rd
- The Parish at Flat Rock Townhomes
- 4324 Crimson Pass
- 4396 Crimson Pass
- 4416 Crimson Pass
- 48 Bettis Academy Rd
- 48 Bettis Academy Rd Rd
- 5 Springdale Rd
- 634 Slim Cypress Run
- 624 Slim Cypress Run
- 618 Slim Cypress Run
- 608 Slim Cypress Run
- 570 Slim Cypress Run
- 564 Slim Cypress Run
- 558 Slim Cypress Run
- 526 Slim Cypress Run
- 538 Slim Cypress Run
- 532 Slim Cypress Run
