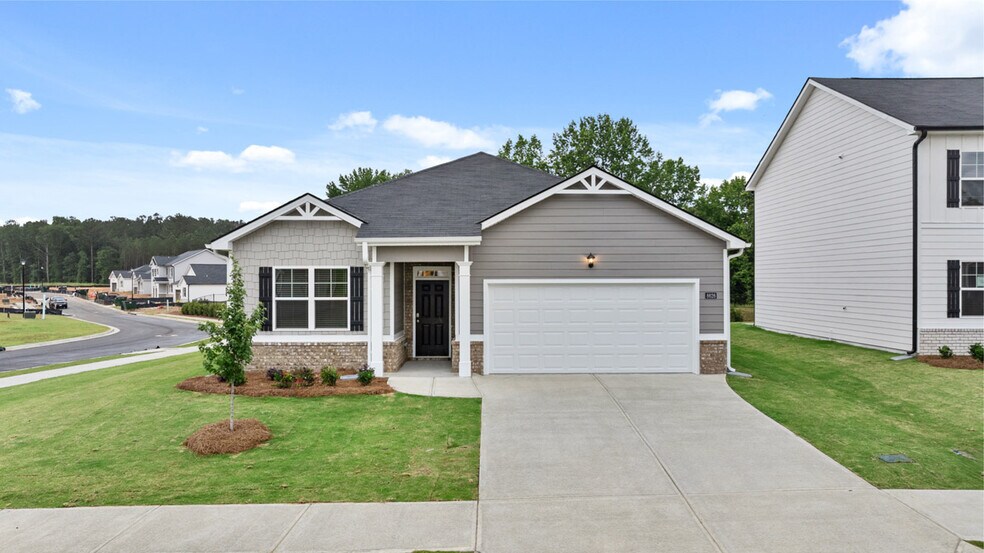
Estimated payment starting at $2,289/month
3
Beds
2
Baths
1,714
Sq Ft
$213
Price per Sq Ft
Highlights
- Community Cabanas
- Granite Countertops
- Porch
- New Construction
- Stainless Steel Appliances
- 2 Car Attached Garage
About This Floor Plan
This home is located at Aria Plan, Lithonia, GA 30058 and is currently priced at $365,090, approximately $213 per square foot. Aria Plan is a home located in DeKalb County with nearby schools including Rock Chapel Elementary School, Lithonia Middle School, and Lithonia High School.
Sales Office
Hours
| Monday |
10:00 AM - 5:00 PM
|
| Tuesday |
10:00 AM - 5:00 PM
|
| Wednesday |
10:00 AM - 5:00 PM
|
| Thursday |
10:00 AM - 5:00 PM
|
| Friday |
10:00 AM - 5:00 PM
|
| Saturday |
10:00 AM - 5:00 PM
|
| Sunday |
12:00 PM - 5:00 PM
|
Office Address
8612 Seabiscuit Rd
Lithonia, GA 30058
Driving Directions
Home Details
Home Type
- Single Family
Parking
- 2 Car Attached Garage
- Front Facing Garage
Home Design
- New Construction
Interior Spaces
- 1-Story Property
- Family Room
- Combination Kitchen and Dining Room
Kitchen
- Stainless Steel Appliances
- Granite Countertops
Bedrooms and Bathrooms
- 3 Bedrooms
- Walk-In Closet
- 2 Full Bathrooms
- Primary bathroom on main floor
- Dual Vanity Sinks in Primary Bathroom
- Private Water Closet
- Soaking Tub
- Bathtub with Shower
- Walk-in Shower
Laundry
- Laundry Room
- Laundry on main level
- Washer and Dryer Hookup
Home Security
- Smart Lights or Controls
- Smart Thermostat
Additional Features
- Porch
- Smart Home Wiring
Community Details
- Community Cabanas
- Community Pool
- Tot Lot
Map
Other Plans in Champion's Run
About the Builder
D.R. Horton is now a Fortune 500 company that sells homes in 113 markets across 33 states. The company continues to grow across America through acquisitions and an expanding market share. Throughout this growth, their founding vision remains unchanged.
They believe in homeownership for everyone and rely on their community. Their real estate partners, vendors, financial partners, and the Horton family work together to support their homebuyers.
Nearby Homes
- Champion's Run
- 8564 Secretariat Dr
- 8599 Secretariat Dr
- 8591 Secretariat Dr
- 1629 Palladian Way
- 8584 Seabiscuit Rd
- 8581 Secretariat Dr
- 1627 Palladian Way
- 1550 Stacy Dr
- Norris Landing
- 0 Smith James Rd Unit 8367049
- 0 Smith James Rd Unit 6000878
- 1628 Norris Landing Dr
- 8929 Pleasant Hill Rd
- 7429 Pleasant Hill Rd
- 3107 Riviera Dr NW
- 2930 Bonds Lake Rd NW
- 2930 Bonds Lake Rd NW
- 2949 Lake Sorrento Ct
- 3107 Riviera Dr
