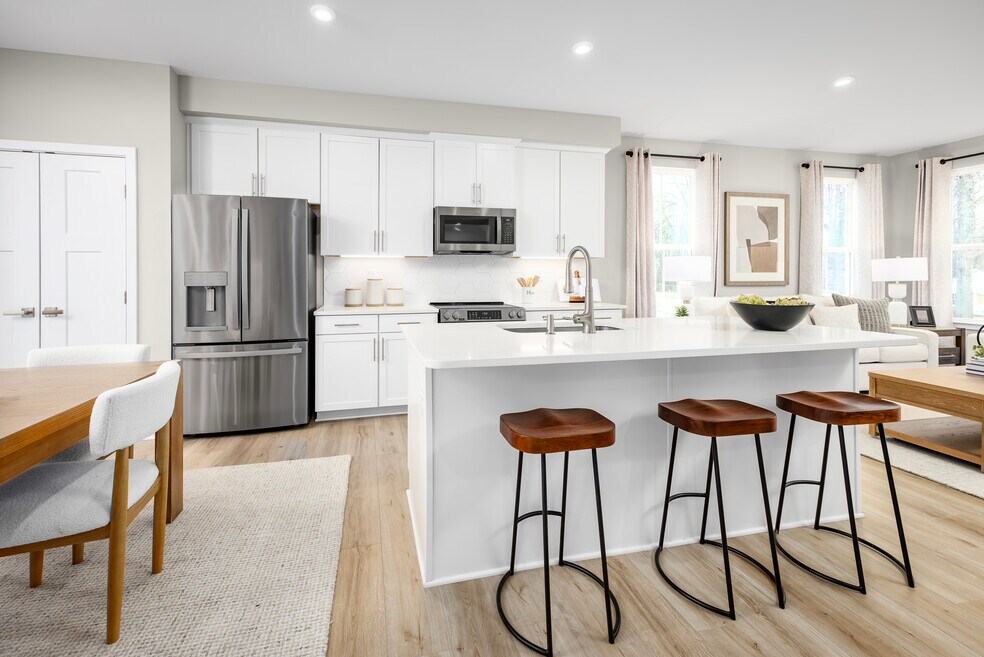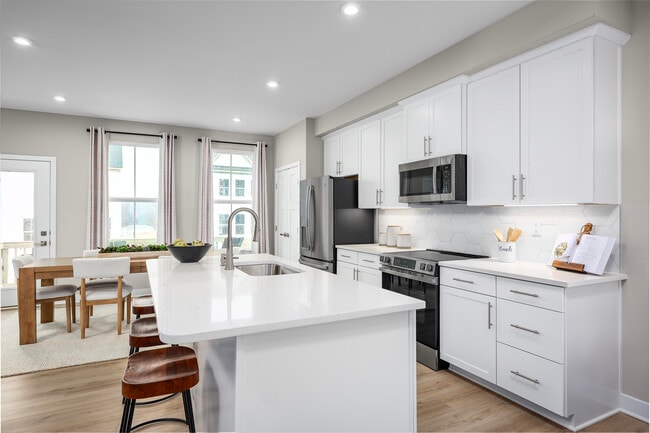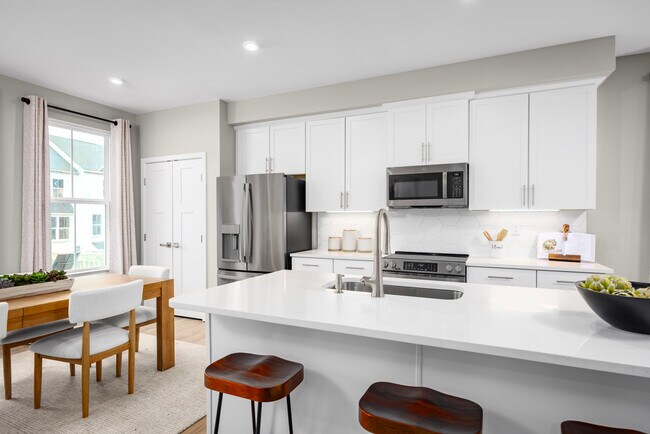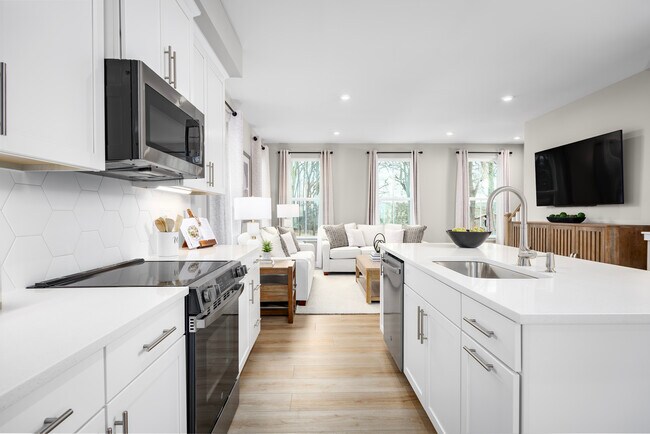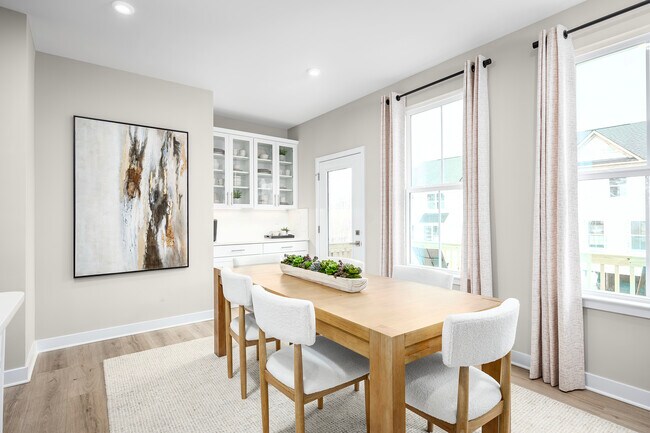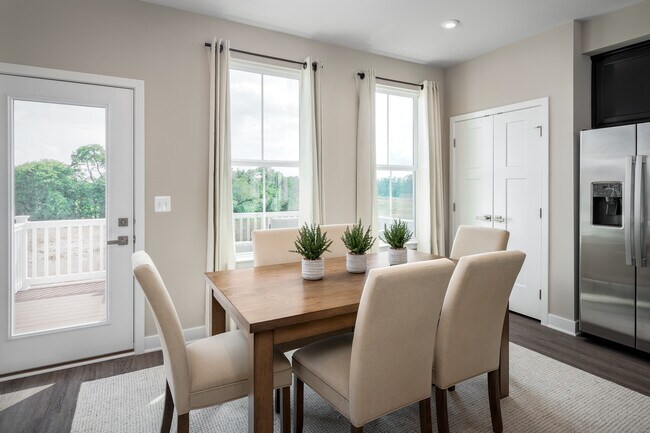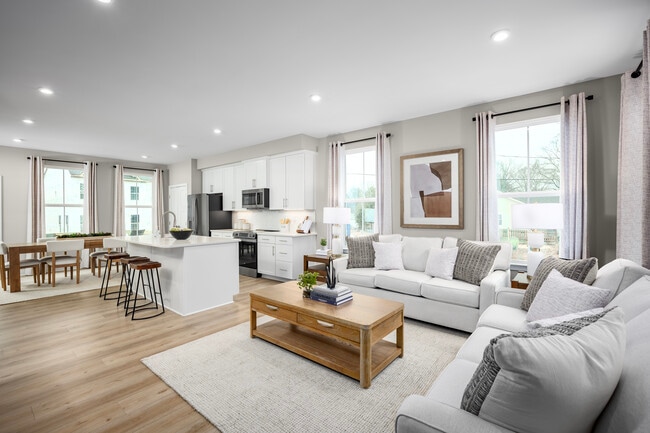
Estimated payment starting at $2,449/month
Highlights
- New Construction
- Recreation Room
- Quartz Countertops
- Clubhouse
- Great Room
- Private Yard
About This Floor Plan
Welcome to Courthouse Commons, featuring garage townhomes with private backyards in an established, amenity-filled community! The Aria – New and Improved Beethoven Step into The Aria, a modern design that seamlessly blends the details of a single-family home with the ease and affordability of townhome living. On the entry level, you’ll find a multi-purpose space perfect as a recreation room with an optional powder room or add a 4th bedroom, complete with a full bathroom—ideal for guests or your own entry-level bedroom. The 1-car garage is now roomier to be both convenient and practical. Walk out your single patio door to your private backyard. Upstairs, the wide-open main level welcomes you with a spacious great room and a thoughtfully designed kitchen, featuring a generous center island, pantry and the option for a stylish hutch for extra cabinet storage. A private powder room adds convenience, and with the option to add a huge composite deck overlooking your private backyard is perfect for entertaining and relaxation. The third floor is your retreat. The luxury owner’s suite boasts a tray ceiling, a walk-in closet, a secondary storage closet, and ensuite bath with an optional Roman shower, complete with dual shower heads and a built-in seat. Large secondary bedrooms, a full bath, and a convenient upstairs laundry -room and linen closet complete this level, designed to accommodate your every need. Discover the comfortably affordabl
Sales Office
| Monday |
1:00 PM - 6:00 PM
|
| Tuesday |
11:00 AM - 6:00 PM
|
| Wednesday | Appointment Only |
| Thursday |
Closed
|
| Friday |
11:00 AM - 6:00 PM
|
| Saturday |
11:00 AM - 5:00 PM
|
| Sunday |
12:00 PM - 5:00 PM
|
Townhouse Details
Home Type
- Townhome
Lot Details
- Private Yard
Parking
- 1 Car Attached Garage
- Front Facing Garage
Home Design
- New Construction
Interior Spaces
- 3-Story Property
- Great Room
- Combination Kitchen and Dining Room
- Recreation Room
Kitchen
- Built-In Range
- Built-In Microwave
- Dishwasher
- Stainless Steel Appliances
- Kitchen Island
- Quartz Countertops
Flooring
- Carpet
- Luxury Vinyl Plank Tile
Bedrooms and Bathrooms
- 3 Bedrooms
- Walk-In Closet
- Powder Room
- Bathtub with Shower
- Walk-in Shower
Laundry
- Laundry Room
- Laundry on upper level
- Stacked Washer and Dryer Hookup
Community Details
Amenities
- Clubhouse
Recreation
- Community Pool
- Tot Lot
- Trails
Map
Other Plans in Courthouse Commons Townhomes
About the Builder
- Courthouse Commons Townhomes
- 0 Harlow Cir
- Keswick Commons
- 5906 Copper Mill Dr
- 5923 Smith Station Rd
- 5903 Copper Mill Dr
- 9019 Smiths Bend Rd
- 7700 Courthouse Rd
- 9770 Courthouse Rd
- 8112 Battle Trace Ln
- 7128 Dominique Dr
- 4720 +4728 Massaponax Church Rd
- 0 Massaponax Church Rd Unit VASP2035258
- 8332 Patriot Hwy
- 6700 Reindeer Ct
- 5114 Commonwealth Dr
- 5112 Commonwealth Dr
- 8205 Colise Ln
- 10325 Litchfield Dr
- 10416 Ni River Dr
