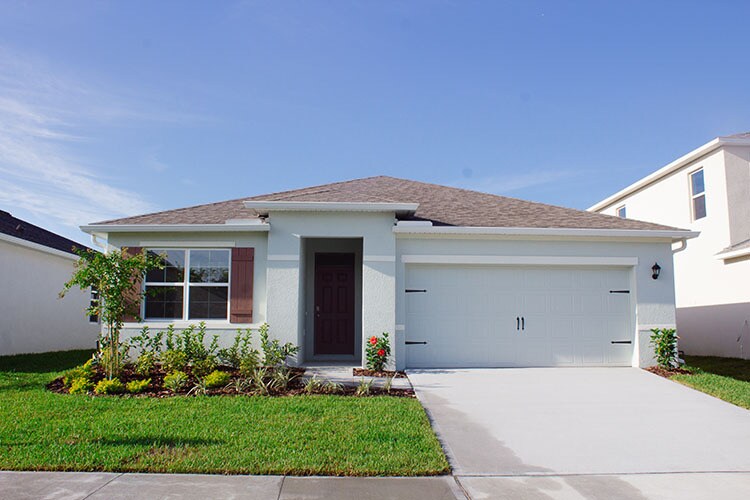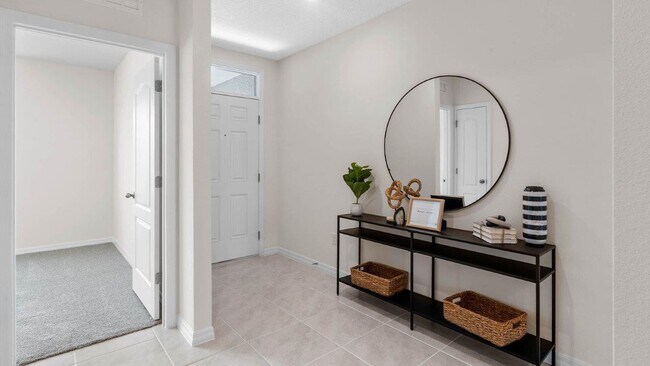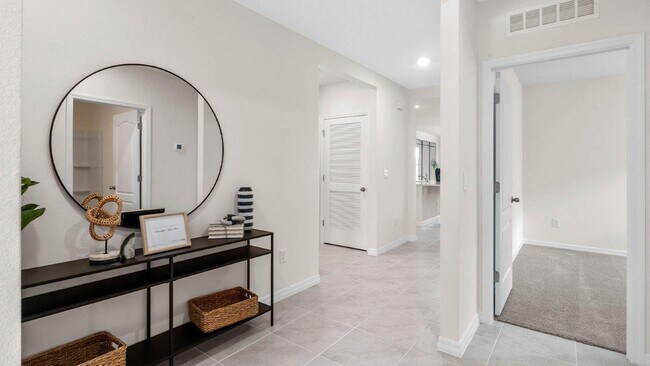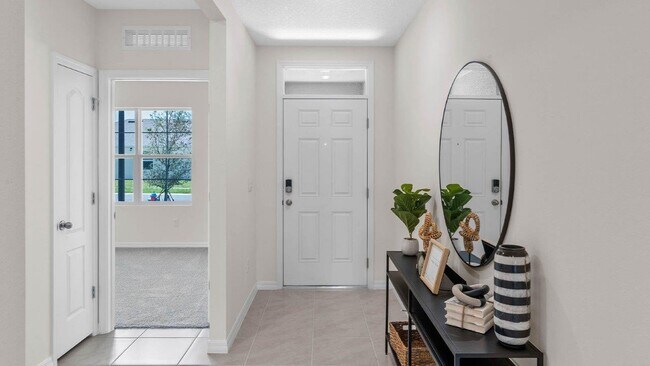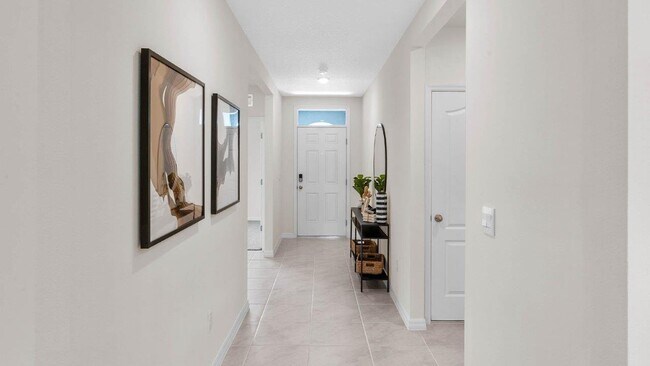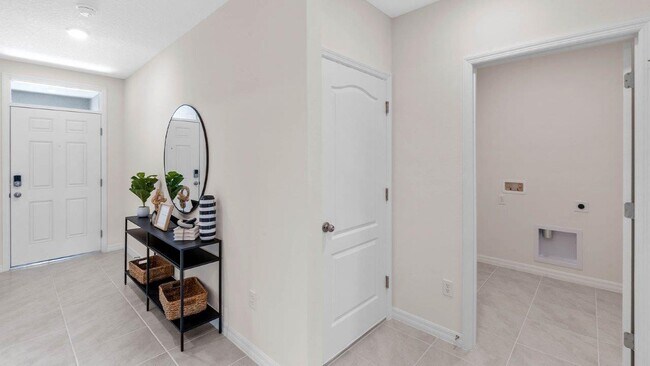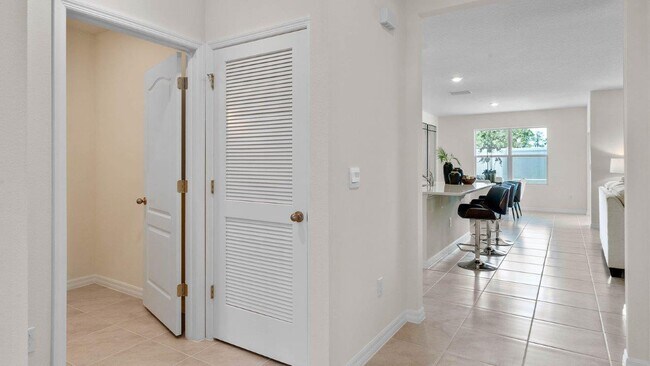
Lakeland, FL 33811
Estimated payment starting at $2,185/month
Highlights
- Community Cabanas
- Fitness Center
- Primary Bedroom Suite
- Lincoln Avenue Academy Rated A-
- New Construction
- Clubhouse
About This Floor Plan
The Aria is one of our one-story floorplans featured in Lakes at Laurel Highlands in Lakeland, Florida. With multiple exteriors to choose from, the Aria is a popular home. Inside this 3-bedroom, 2-bathroom home, you’ll find 1,672 square feet of comfortable living. This all-concrete block constructed, one-story layout optimizes living space with an open concept kitchen overlooking the living area, dining room, and covered lanai. Entertaining is a breeze, as this popular single-family home features a living and dining in the heart of the home, with covered lanai just steps away in your backyard. The spacious kitchen features stainless steel appliances, a convenient island, and walk-in pantry with ample storage. In every bedroom you’ll have carpeted floors and a closet in each room. Whether these rooms become bedrooms, office spaces, or other bonus rooms, there is sure to be comfort. The primary bedroom located in the rear of the home has its own attached bathroom that features a walk-in closet and all the space you need to get ready in the morning. Sharing a sink isn’t a worry with the double vanity. Two additional bedrooms share a second bathroom. This home also features a nice laundry room space with privacy doors and a two-car garage for parking or storage. Like all homes in Lakes at Laurel Highlands, the Aria includes smart home technology, which allows you to control your home anytime with your smart device while near or away. Contact us today and find your home at Lakes at Laurel Highlands.
Sales Office
| Monday - Saturday |
10:00 AM - 6:00 PM
|
| Sunday |
12:00 PM - 6:00 PM
|
Home Details
Home Type
- Single Family
Parking
- 2 Car Attached Garage
- Front Facing Garage
Home Design
- New Construction
Interior Spaces
- 1-Story Property
- Laundry Room
Kitchen
- Eat-In Kitchen
- Walk-In Pantry
- Dishwasher
- Stainless Steel Appliances
- Kitchen Island
Bedrooms and Bathrooms
- 3 Bedrooms
- Primary Bedroom Suite
- Walk-In Closet
- 2 Full Bathrooms
- Dual Vanity Sinks in Primary Bathroom
- Private Water Closet
- Bathtub with Shower
- Walk-in Shower
Outdoor Features
- Lanai
Community Details
Overview
- Views Throughout Community
- Greenbelt
Amenities
- Clubhouse
Recreation
- Fitness Center
- Exercise Course
- Community Cabanas
- Community Pool
- Splash Pad
- Trails
Map
Other Plans in Lakes at Laurel Highlands
About the Builder
- Lakes at Laurel Highlands
- 3845 Rory Pond Ct
- 3740 Old Tampa Hwy
- 0 Old Tampa Hwy Unit MFRTB8449564
- 0 Countyline Unit MFRT3518049
- 916 Nashville Rd
- Heritage Lakes at Grasslands
- 0 Frontage Rd S Unit 1215830
- 515 Twin Lakes Cir
- 0 Mccue Rd
- Grasslands West
- 2705 New Tampa Hwy
- 0 Laun Place
- 1650 Ariana St
- Grasslands
- 4 Club House Dr
- 4506 Clements Rd
- 0 Unknown Unit MFRO6219924
- 4298 S Pipkin Rd
- Lakeside Preserve
