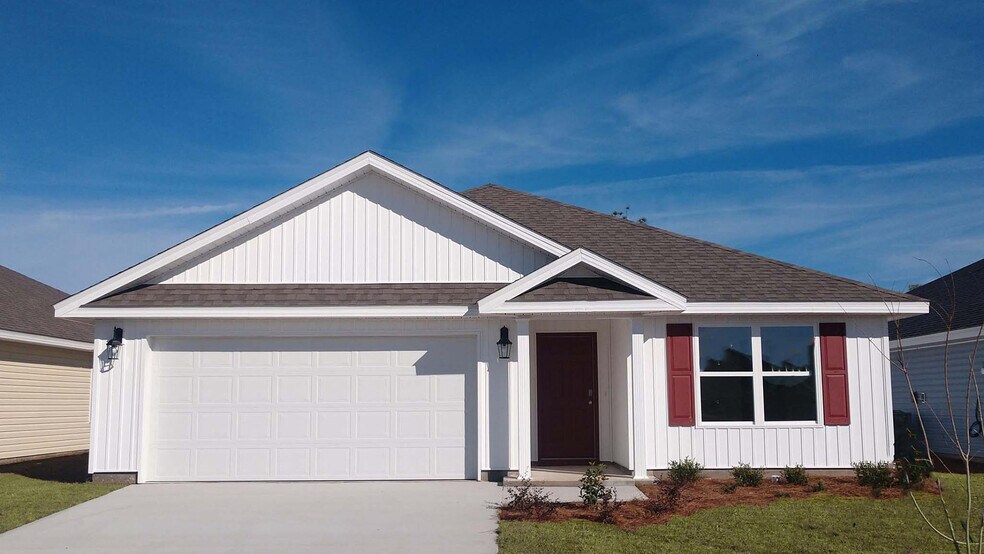
Freeport, FL 32439
Estimated payment starting at $2,068/month
Highlights
- New Construction
- Primary Bedroom Suite
- Covered Patio or Porch
- Freeport Middle School Rated A-
- Community Pool
- Walk-In Pantry
About This Floor Plan
Welcome to the Aria, a new home floor plan at The Bluffs in Freeport Florida. This home has three bedrooms and two full bathrooms. Step inside through the covered entry where you will find a bright foyer leading to the optimized living space designed with open concept kitchen overlooking the living area, dining room, and covered porch. The heart of this home includes the spacious kitchen that features a center island and a walk-in pantry with ample storage space. The living and dining areas offer a comfortable space for family and guests. Enjoy your covered porch that is accessible from the dining area that has room for a dining table or outdoor seating area. The primary bedroom located in the rear of the home has its own attached bathroom that features a walk-in closet and all the space you need to get ready in the morning. The primary bathroom has a dual sink vanity, a separate water closet for privacy and a shower and separate soak tub. There are two additional bedrooms that have ample closet space and share a full bath. This home also features a nice laundry room with space for a full-size washer and dryer. Each home in The Bluffs will include fully sodded lawns where cleared and flower beds at front entry. Homes come equipped with a Home is Connected smart home technology package which allows you to control your home with your smart device while near or away. For more information on this floor plan, contact a D.R. Horton Sales Representative.
Sales Office
| Monday |
10:00 AM - 5:00 PM
|
| Tuesday |
10:00 AM - 5:00 PM
|
| Wednesday |
10:00 AM - 5:00 PM
|
| Thursday |
10:00 AM - 5:00 PM
|
| Friday |
10:00 AM - 5:00 PM
|
| Saturday |
10:00 AM - 5:00 PM
|
| Sunday |
1:00 PM - 5:00 PM
|
Home Details
Home Type
- Single Family
Parking
- 2 Car Attached Garage
- Front Facing Garage
Home Design
- New Construction
Interior Spaces
- 1-Story Property
- Living Room
- Combination Kitchen and Dining Room
Kitchen
- Walk-In Pantry
- Kitchen Island
Bedrooms and Bathrooms
- 3 Bedrooms
- Primary Bedroom Suite
- Walk-In Closet
- 2 Full Bathrooms
- Primary bathroom on main floor
- Dual Vanity Sinks in Primary Bathroom
- Private Water Closet
- Bathtub with Shower
- Walk-in Shower
Laundry
- Laundry Room
- Laundry on main level
- Washer and Dryer Hookup
Outdoor Features
- Covered Patio or Porch
Utilities
- Air Conditioning
- High Speed Internet
- Cable TV Available
Community Details
Overview
- Property has a Home Owners Association
Recreation
- Community Pool
Map
Other Plans in The Bluffs at Lafayette - Magnolia at The Bluff ~ Phase III
About the Builder
- The Bluffs at Lafayette - Magnolia at The Bluff ~ Phase III
- The Bluffs at Lafayette
- 259 Alleyoak Ln Unit Lot 6-1
- 42 Mahogany St Unit Lot 59-1
- 664 Alley Oak Ln Unit Lot 37-2
- Owl's Head - Farms
- 37 W Farm Owl Dr
- 48 W Farm Owl Dr
- 60 W Farm Owl Drive Ct
- 70 W Farm Owl Dr
- 67 W Farm Owl Drive Ct
- 160 Gray Owl Dr
- Ashton Park Phase III
- 93 Arrowwood Blvd
- 00 Us Highway 331
- Lot 15 Sweetclover St
- 00 Sandhill Ct
- 14703 331 Business
- Owl's Head - East
- 75 Bent Oak Dr Unit Homesite A20
