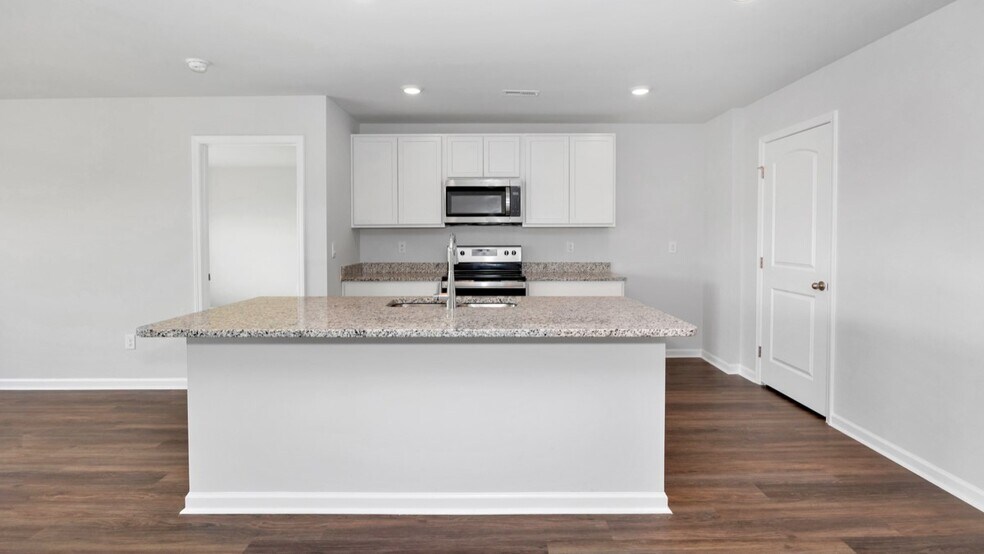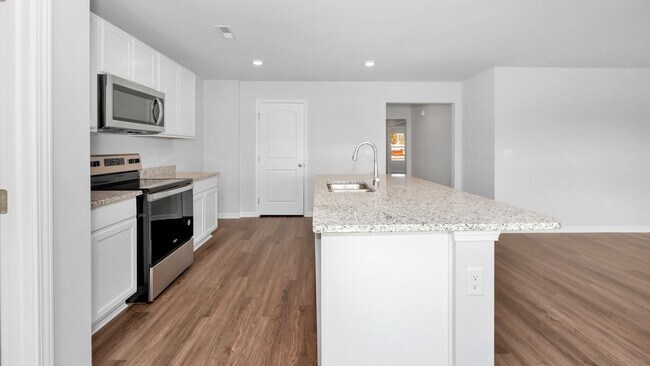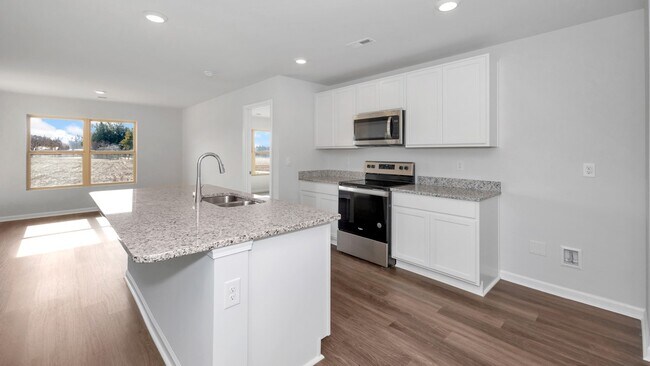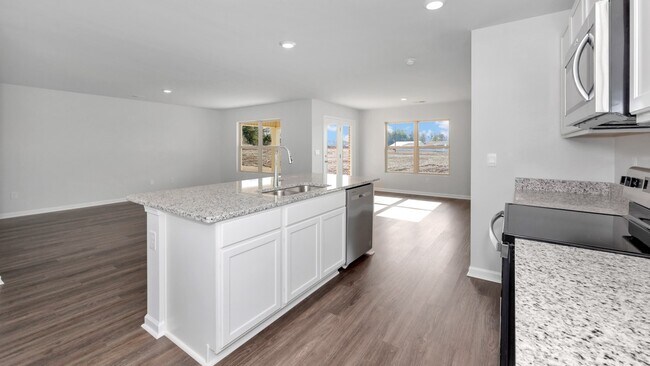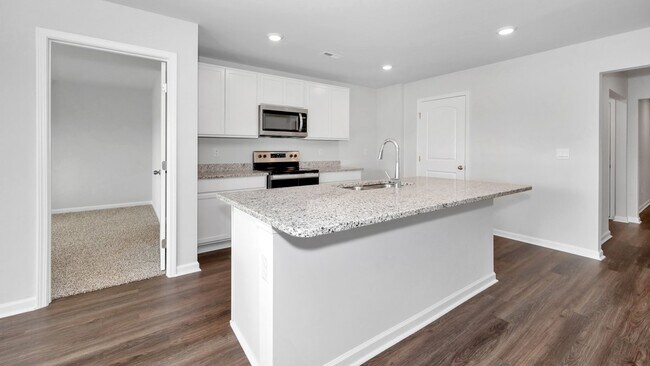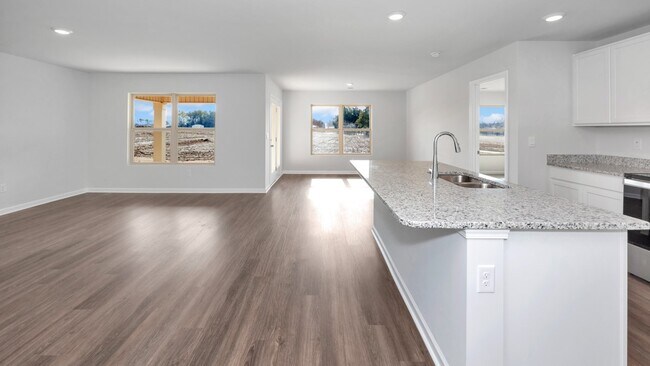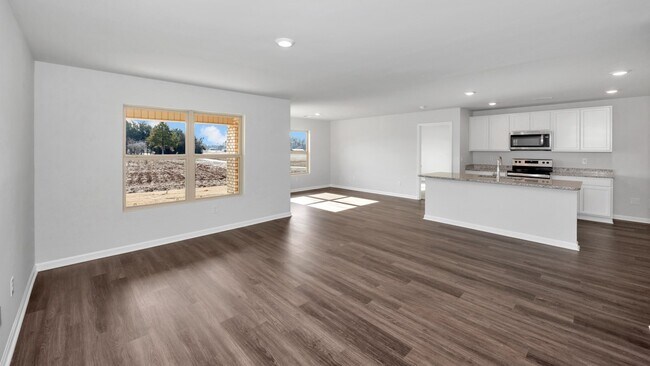
Athens, AL 35613
Estimated payment starting at $1,943/month
Highlights
- New Construction
- Primary Bedroom Suite
- Private Yard
- Brookhill Elementary School Rated A
- Granite Countertops
- Covered Patio or Porch
About This Floor Plan
This Aria floorplan is a 3-bedroom, 2-bathroom home, offers over 1,600 square feet of comfortable living. This single-story layout optimizes living space with an open concept kitchen overlooking the living area, dining room, porch. This home includes luxury vinyl plank in all the common and wet areas. With this home, entertaining is a breeze, as this popular home features the living and dining area in the heart of the home and a porch just steps away. The spacious kitchen features stainless steel appliances, an island with granite countertops and walk-in pantry. Every bedroom has carpeted floors and a closet in each room. Two additional bedrooms share a second bathroom. This home also features a nice laundry room space with privacy doors and a two-car garage for parking or storage. The Aria includes a Home is Connected smart home technology package which allows you to control your home with your smart device while near or away. Pictures may be of a similar home and not necessarily of the subject property. Pictures are representational only. The Aria is a must-see floor plan so schedule your tour today!
Sales Office
| Monday - Saturday |
10:00 AM - 5:00 PM
|
| Sunday |
1:00 PM - 5:00 PM
|
Home Details
Home Type
- Single Family
Lot Details
- Private Yard
- Lawn
Parking
- 2 Car Attached Garage
- Front Facing Garage
Home Design
- New Construction
Interior Spaces
- 1-Story Property
- Smart Doorbell
- Living Room
- Dining Room
- Open Floorplan
Kitchen
- Eat-In Kitchen
- Walk-In Pantry
- Cooktop
- Stainless Steel Appliances
- Kitchen Island
- Granite Countertops
- Quartz Countertops
Flooring
- Carpet
- Luxury Vinyl Plank Tile
Bedrooms and Bathrooms
- 3 Bedrooms
- Primary Bedroom Suite
- Walk-In Closet
- 2 Full Bathrooms
- Primary bathroom on main floor
- Dual Vanity Sinks in Primary Bathroom
- Private Water Closet
- Bathtub with Shower
- Walk-in Shower
Laundry
- Laundry Room
- Laundry on main level
Home Security
- Home Security System
- Smart Lights or Controls
- Smart Thermostat
Outdoor Features
- Covered Patio or Porch
Utilities
- Central Heating and Cooling System
- High Speed Internet
- Cable TV Available
Community Details
- Property has a Home Owners Association
Map
Move In Ready Homes with this Plan
Other Plans in The Links at Canebrake
About the Builder
- The Links at Canebrake
- 21774 Hemlock Dr
- 21766 Hemlock Dr
- Nature's Cove West
- 21773 Hemlock Dr
- Nature's Cove West
- 21765 Hemlock Dr
- 21757 Hemlock Dr
- 14.81 acres Strain Rd
- 625 Strain Rd W
- 14422 White Creek Trail
- 14434 White Creek Trail
- 14446 White Creek Trail
- 23161 Sawgrass Dr
- 23128 Sawgrass Dr
- The Meadows
- 23362 Sawgrass Dr
- 20833 Andershire Ln
- 23259 Sawgrass Dr
- 23267 Sawgrass Dr
