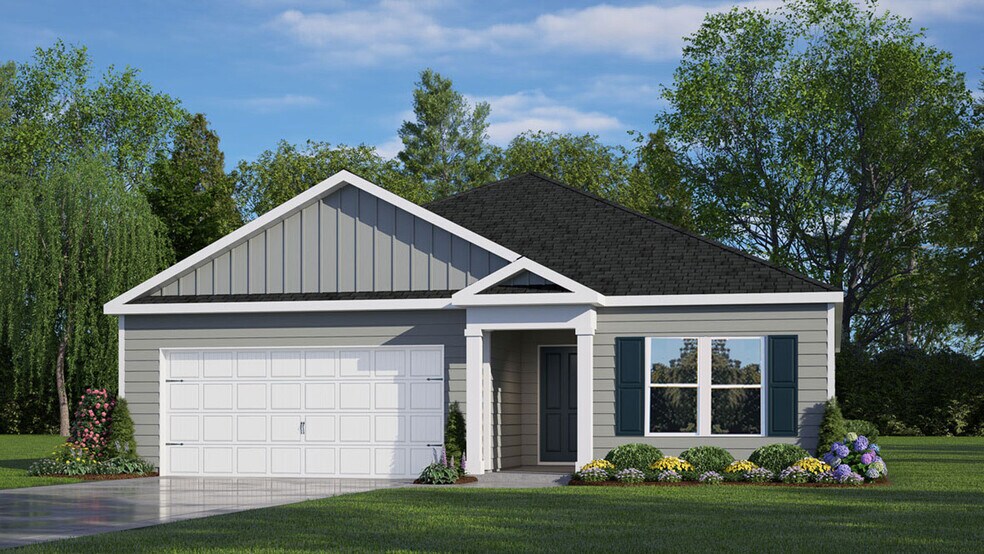Estimated payment starting at $2,131/month
Highlights
- Fitness Center
- Primary Bedroom Suite
- Covered Patio or Porch
- New Construction
- No HOA
- Breakfast Area or Nook
About This Floor Plan
The Aria is a spacious and modern single-story home featured at Lawson Glen, located in Clayton, NC, offering 4 stunning elevations, and designed with open-concept living in mind. The Aria features 3 bedrooms, 2 bathrooms, 1,618 sq. ft. of living space, and a 2-car garage. Upon entering the home, you'll be greeted by an inviting foyer that leads directly into the heart of the home. This open plan boasts a spacious living room, dining room, and well-appointed kitchen. The kitchen is equipped with a corner walk-in pantry, stainless steel appliances, beautiful quartz countertops, and a large island with a breakfast bar, making it perfect for both cooking and casual dining. The Aria also features a large primary bedroom, complete with a spacious walk-in closet, and a primary bathroom with a dual vanity and a separate shower. The additional two bedrooms and secondary bathroom are located at the opposite end of the home, providing optimal privacy for both you and your guests. The Aria is the perfect place to call home. Its covered porch, located at the back of the home, is ideal for outdoor entertaining or unwinding after a long day. Do not miss this opportunity to make the Aria yours at Lawson Glen!
Home Details
Home Type
- Single Family
Parking
- 2 Car Attached Garage
- Front Facing Garage
Home Design
- New Construction
Interior Spaces
- 1,618 Sq Ft Home
- 1-Story Property
- Living Room
- Dining Room
- Laundry Room
Kitchen
- Breakfast Area or Nook
- Eat-In Kitchen
- Dishwasher
- Kitchen Island
Bedrooms and Bathrooms
- 3 Bedrooms
- Primary Bedroom Suite
- Walk-In Closet
- 2 Full Bathrooms
- Dual Vanity Sinks in Primary Bathroom
- Private Water Closet
- Bathtub with Shower
- Walk-in Shower
Outdoor Features
- Covered Patio or Porch
Community Details
Overview
- No Home Owners Association
Recreation
- Community Playground
- Fitness Center
- Exercise Course
- Dog Park
- Trails
Map
- 797 Ranch Rd
- 882 John St
- 878 John St
- 874 John St
- Gardens Collection
- 886 John St
- Arbors Collection
- 0 U S 70 Unit 10143747
- East Village - Villas Collection
- 515 Central St
- 0 Washington St Unit 10147077
- 400 E Hinton St
- 420 Cooper St
- 0 E Hinton St Unit 10142176
- Medley Park
- 141 & 145 State Ave
- 405 Winding Wood Dr
- 409 Winding Wood Dr
- 00 Cooper Branch Rd
- 234 Hillcrest Ln
Ask me questions while you tour the home.




