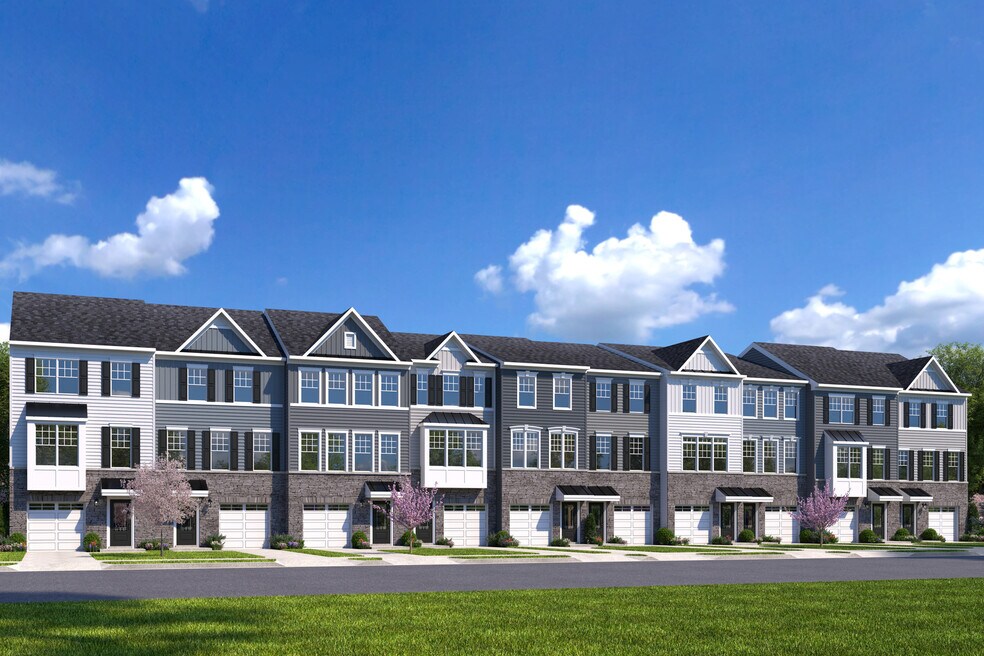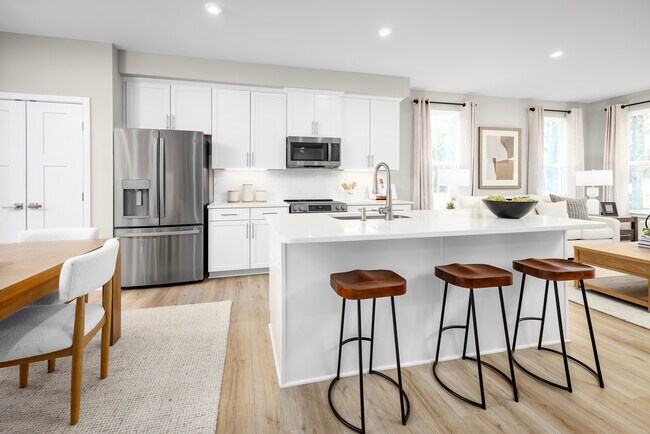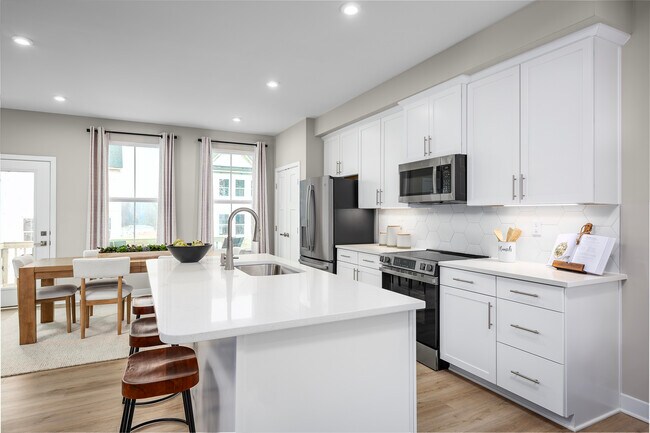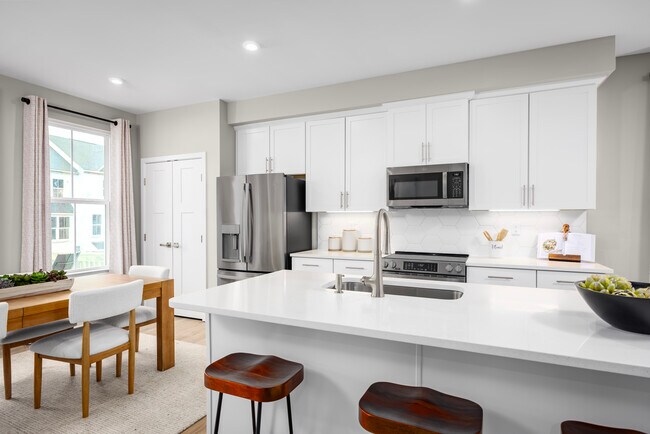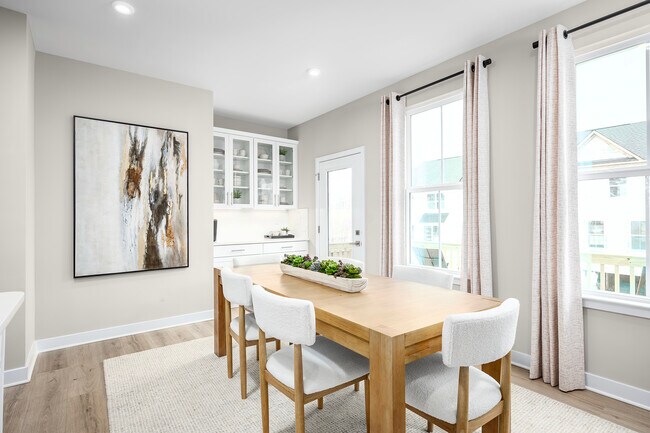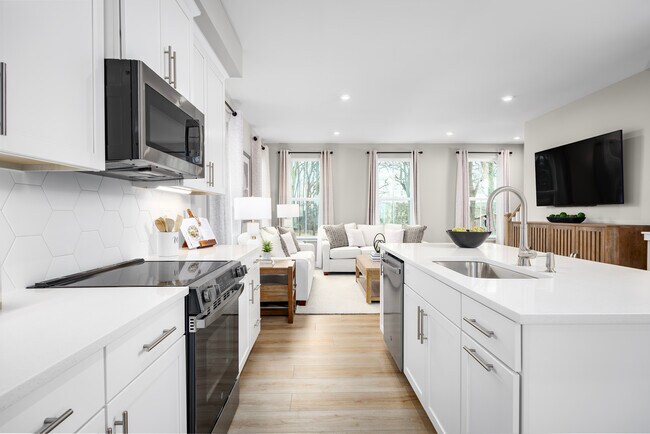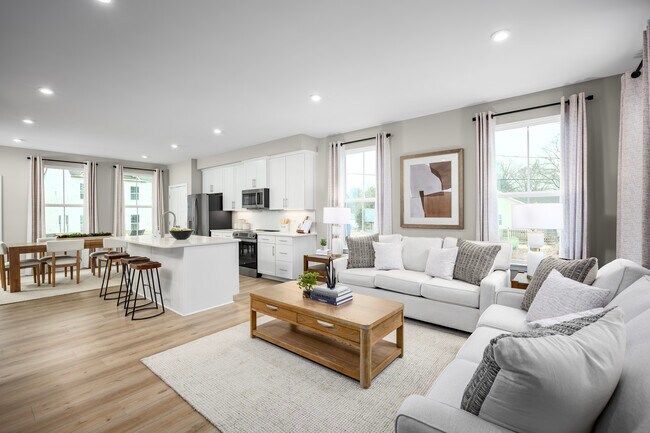
Estimated payment starting at $2,759/month
Highlights
- New Construction
- Clubhouse
- Great Room
- Eat-In Gourmet Kitchen
- Recreation Room
- Home Office
About This Floor Plan
Welcome to Cedar Creek Towns! The only new homes in Bayville with luxury finishes and a community clubhouse, adjacent to Route 9. The Aria offers the sort of space and natural light you’d expect from a single-family home in a gorgeous 1-car garage townhome. Enter through the foyer, which leads to a large recreation room or additional guest suite with an optional half bathroom. On the main level, the open-concept kitchen, dining room, and great room invites you to entertain and gather with loved ones. The third floor features two comfortable bedrooms and a full bath. Your luxury owner’s suite features a walk-in closet and en-suite bath. Contact us today to tour the decorated model and the completed community clubhouse.
Sales Office
| Monday |
10:00 AM - 5:00 PM
|
| Tuesday | Appointment Only |
| Wednesday | Appointment Only |
| Thursday |
10:00 AM - 5:00 PM
|
| Friday |
10:00 AM - 5:00 PM
|
| Saturday |
10:00 AM - 5:00 PM
|
| Sunday |
12:00 PM - 5:00 PM
|
Townhouse Details
Home Type
- Townhome
Parking
- 1 Car Attached Garage
- Front Facing Garage
Home Design
- New Construction
Interior Spaces
- 3-Story Property
- Great Room
- Home Office
- Recreation Room
Kitchen
- Eat-In Gourmet Kitchen
- Built-In Range
- Built-In Microwave
- Dishwasher
- Stainless Steel Appliances
- Kitchen Island
- Kitchen Fixtures
Flooring
- Carpet
- Tile
- Luxury Vinyl Plank Tile
Bedrooms and Bathrooms
- 2 Bedrooms
- Walk-In Closet
- Powder Room
- Bathroom Fixtures
- Bathtub with Shower
- Walk-in Shower
Laundry
- Laundry on upper level
- Stacked Washer and Dryer Hookup
Community Details
- Clubhouse
Map
Other Plans in Cedar Creek Towns
About the Builder
- Cedar Creek Towns
- 000 Morris Blvd
- 0 Floral Ave
- 472 Muller Ave
- 40 Butler Blvd
- 0 Hurley Ave Unit 22524959
- 0 Bay Way Unit 22522675
- 0 Havens Ave Unit 22527386
- 0 Havens Ave Unit 10 22318737
- 0 Drew Ave Unit 11585060
- 622 Drew Ave
- 471 Harding Ave
- 421 Roland Ave
- 212 Rosewood Dr
- 00 Harding Ave
- 0 Veterans Blvd Unit 22521617
- 0 Hawk Ave
- 0 Clifton Ave Unit 22521334
- 0 Monroe Ave Unit 22523774
- 0 Hazelton Ave Unit 22514144
