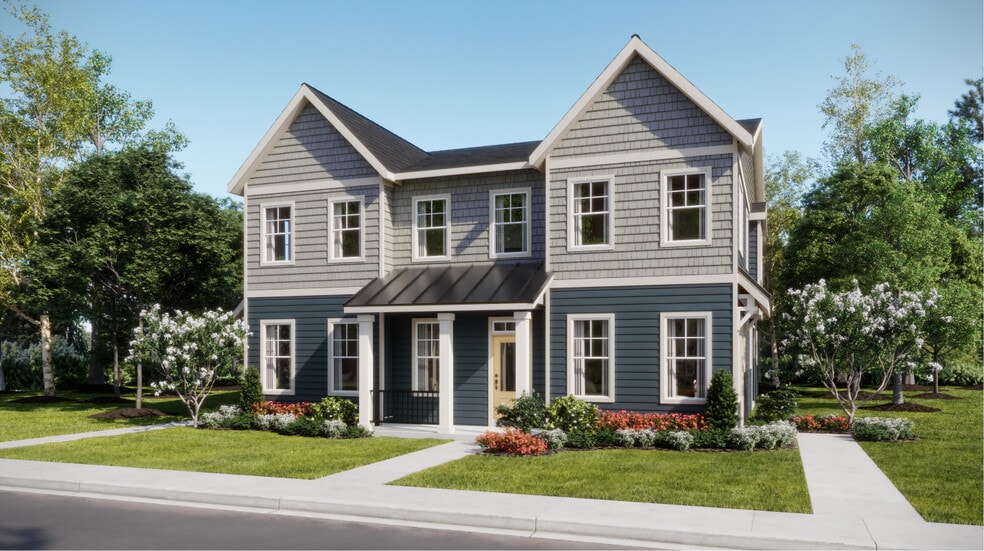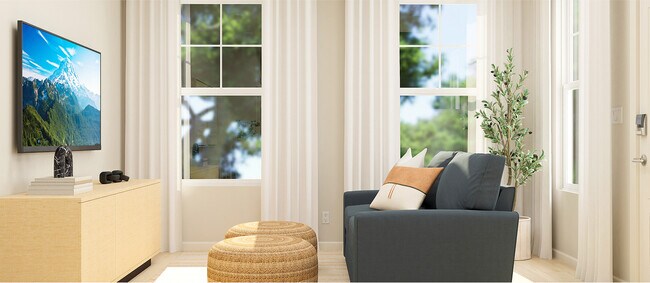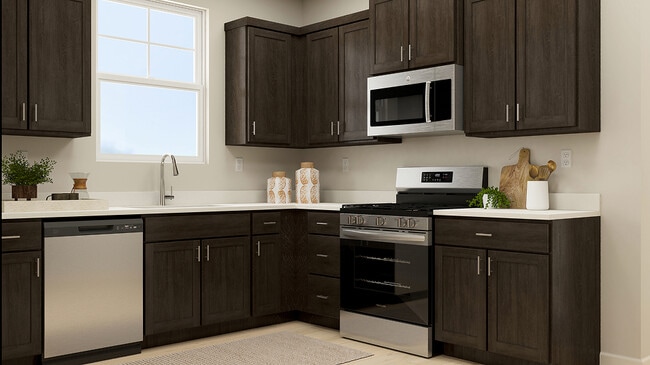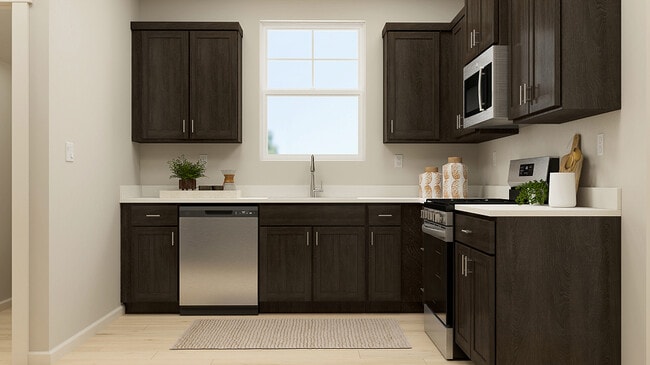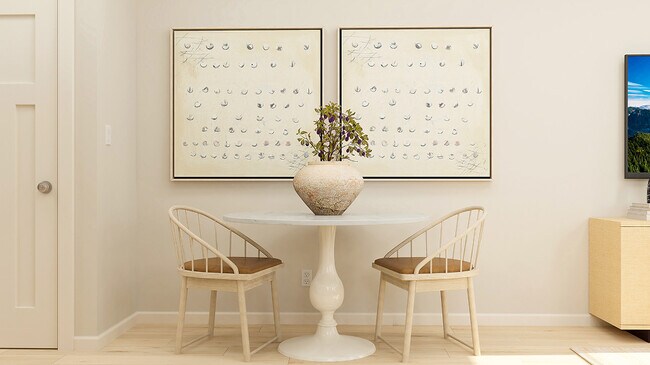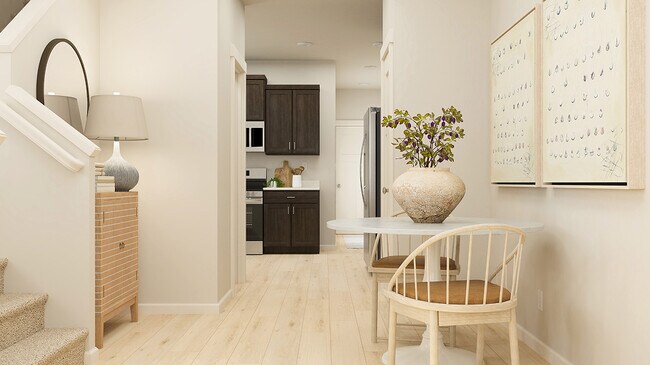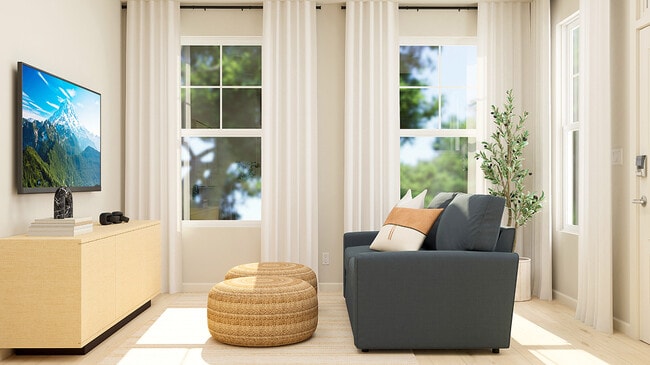
Estimated payment starting at $2,570/month
Total Views
2,811
3
Beds
2.5
Baths
1,367
Sq Ft
$300
Price per Sq Ft
Highlights
- Golf Course Community
- Yoga or Pilates Studio
- New Construction
- Fitness Center
- On-Site Retail
- Built-In Refrigerator
About This Floor Plan
This new two-story townhome is host to a spacious and flexible open-concept layout on the first floor, blending the kitchen with the living room and dining area for seamless everyday transitions and multitasking. On the second floor are three bedrooms, including a luxurious owner’s suite with a full bathroom and walk-in closet. A single-bay rear garage completes the home.
Sales Office
Hours
Monday - Sunday
Closed
Office Address
3685 SE 83rd Ave
Hillsboro, OR 97123
Townhouse Details
Home Type
- Townhome
Parking
- 1 Car Attached Garage
- Rear-Facing Garage
Taxes
Home Design
- New Construction
Interior Spaces
- 2-Story Property
- High Ceiling
- Recessed Lighting
- Living Room
- Dining Area
Kitchen
- Built-In Refrigerator
- Dishwasher
- Stainless Steel Appliances
- Quartz Countertops
- Shaker Cabinets
Flooring
- Carpet
- Luxury Vinyl Plank Tile
- Luxury Vinyl Tile
Bedrooms and Bathrooms
- 3 Bedrooms
- Walk-In Closet
- Powder Room
- Quartz Bathroom Countertops
- Double Vanity
- Walk-in Shower
Laundry
- Laundry on upper level
- Washer and Dryer
Additional Features
- Covered Patio or Porch
- Cable TV Available
Community Details
Overview
- Greenbelt
Amenities
- On-Site Retail
- Restaurant
- Sauna
- Community Center
Recreation
- Golf Course Community
- Yoga or Pilates Studio
- Soccer Field
- Community Basketball Court
- Community Playground
- Fitness Center
- Community Indoor Pool
- Park
- Trails
Map
Other Plans in Reed's Crossing - The Hawthorne Collection
About the Builder
Since 1954, Lennar has built over one million new homes for families across America. They build in some of the nation’s most popular cities, and their communities cater to all lifestyles and family dynamics, whether you are a first-time or move-up buyer, multigenerational family, or Active Adult.
Nearby Homes
- Reed's Crossing - The Hawthorne Collection
- Reed's Crossing - The Jubilee Collection
- Reed's Crossing - The Heritage Collection
- Reed's Crossing - The Legacy Collection
- Reed's Crossing
- Reed's Crossing
- 8283 SE Quincy St
- 8277 SE Quincy St
- 8271 SE Quincy St
- 8359 SE Quincy St
- 8543 SE Blanton St Unit 1471
- Reed's Crossing
- 8381 SE Barlow Ln
- 3712 SE Yonder Ln
- 8352 SE Orion Ln
- 8388 SE Orion Ln Unit 1424
- 8230 SE Orion Ln
- Reed's Crossing - The Enclave Series
- Reed's Crossing - The Garden Series
- Reed's Crossing - The Bridges Series
