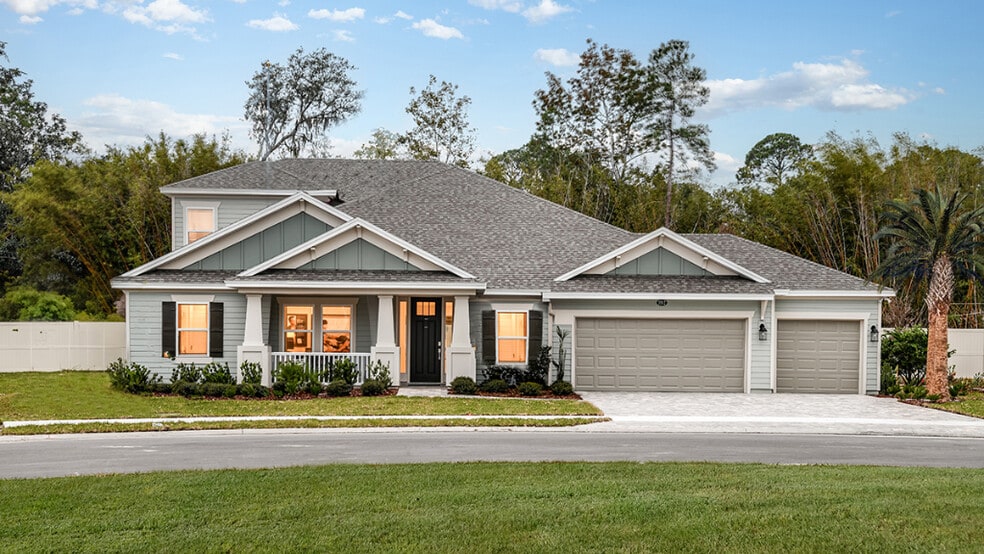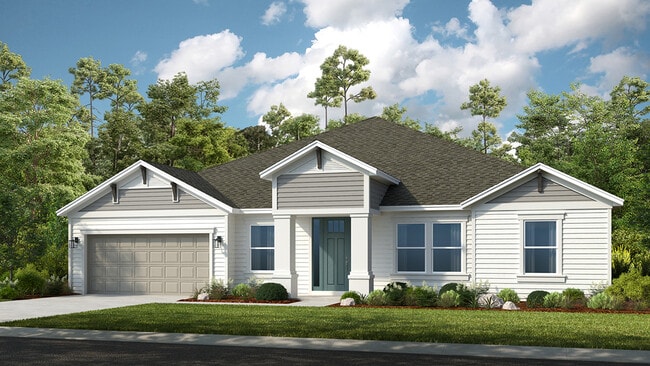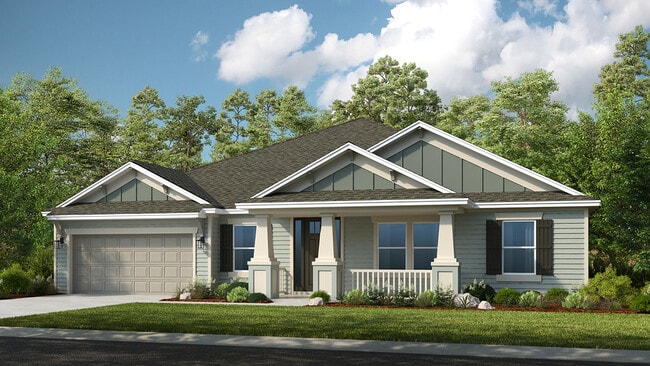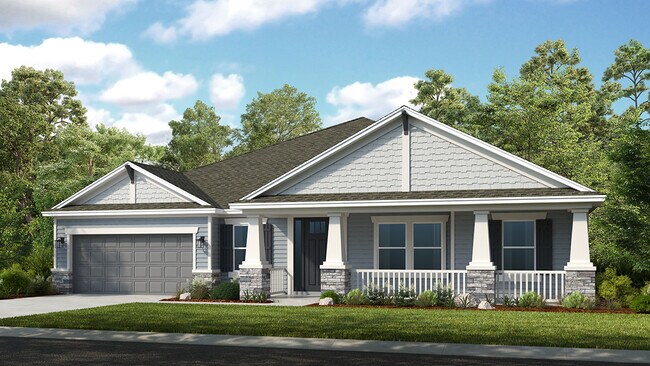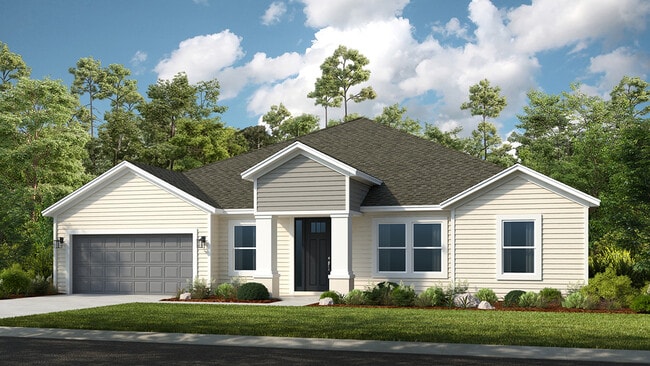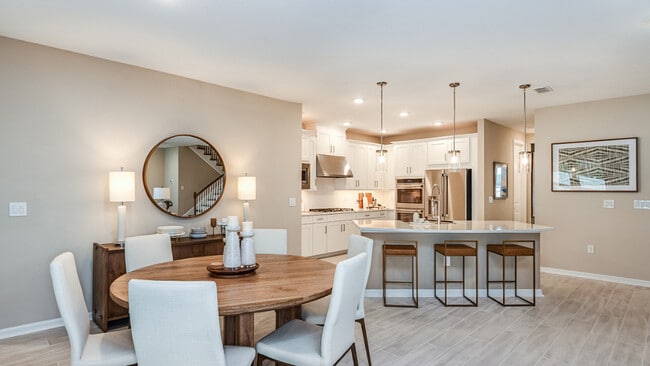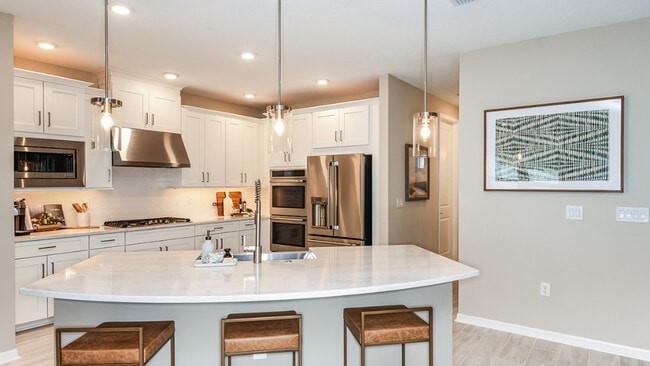
Yulee, FL 32097
Estimated payment starting at $3,406/month
Highlights
- Community Cabanas
- New Construction
- Gated Community
- Yulee Elementary School Rated A-
- Primary Bedroom Suite
- Main Floor Primary Bedroom
About This Floor Plan
If you’re looking for a new home that’s spacious, perfect for family and beautifully-appointed, consider the Armona. This roomy 4-bedroom home has all the comforts. Relax in your owner’s suite, conveniently located on the first floor. The suite’s bedroom can be extended for even more room, there’s a large walk-in closet and the bathroom includes two vanities and sinks so no bumping elbows. The bath also includes a walk-in shower, and a walk-in closet completes the suite. An elegant foyer leads you past a formal dining room and a flex room, or study. Continue through the rotunda into the family room that shares a large open space with a kitchen with island and a casual dining area. Outdoor living options for the home include putting a ceiling on the lanai. For the ultimate in entertaining, you can opt for a covered lanai and add an outdoor kitchen for outdoor dining. Besides the three secondary bedrooms, the first floor holds a media room, or you have the option of using this room as a fifth bedroom. Upstairs, there’s an optional second media room or bedroom, game room and full bath. Photos and virtual tours may be from model homes at our other Taylor Morrison communities.
Builder Incentives
Enjoy the security of a reduced FHA 30-Year Fixed Rate with a 9-month extended rate lock while your home is being built. Available at select communities when using Taylor Morrison Home Funding, Inc.
Sales Office
| Monday - Tuesday |
10:00 AM - 6:00 PM
|
| Wednesday |
1:00 PM - 6:00 PM
|
| Thursday - Saturday |
10:00 AM - 6:00 PM
|
| Sunday |
12:00 PM - 6:00 PM
|
Home Details
Home Type
- Single Family
HOA Fees
- $123 Monthly HOA Fees
Parking
- 2 Car Attached Garage
- Front Facing Garage
- Tandem Garage
Home Design
- New Construction
Interior Spaces
- 2-Story Property
- Formal Entry
- Great Room
- Dining Room
- Flex Room
Kitchen
- Walk-In Pantry
- Dishwasher
- Kitchen Island
Bedrooms and Bathrooms
- 4 Bedrooms
- Primary Bedroom on Main
- Primary Bedroom Suite
- Walk-In Closet
- Jack-and-Jill Bathroom
- Powder Room
- Primary bathroom on main floor
- Double Vanity
- Bathtub with Shower
- Walk-in Shower
Laundry
- Laundry Room
- Laundry on main level
Outdoor Features
- Lanai
- Front Porch
Community Details
Recreation
- Community Playground
- Community Cabanas
- Community Pool
- Dog Park
- Trails
Additional Features
- Gated Community
Map
Move In Ready Homes with this Plan
Other Plans in Headwaters at Lofton Creek
About the Builder
- Headwaters at Lofton Creek
- 86547 Oar Row S
- 2312 Pages Dairy Rd
- 86088 Rho Er Lan Place
- 463493 State Road 200
- 463510 State Road 200
- 0 Pinewood Dr
- 000 U S 17
- 850304 U S 17
- 0 U S 17
- Sandy Ridge
- 85417 Sandy Ridge Loop Unit 84
- 86079 Big Leaf Ln
- 85305 Sandy Ridge Loop Unit 76
- 85236 Sandy Ridge Loop Unit 26
- 0 Goodbread Rd Unit 109990
- 86491 Goodbread Rd
- 86158 Overstreet Ln
- 850370 U S 17
- 0 Chester Rd
