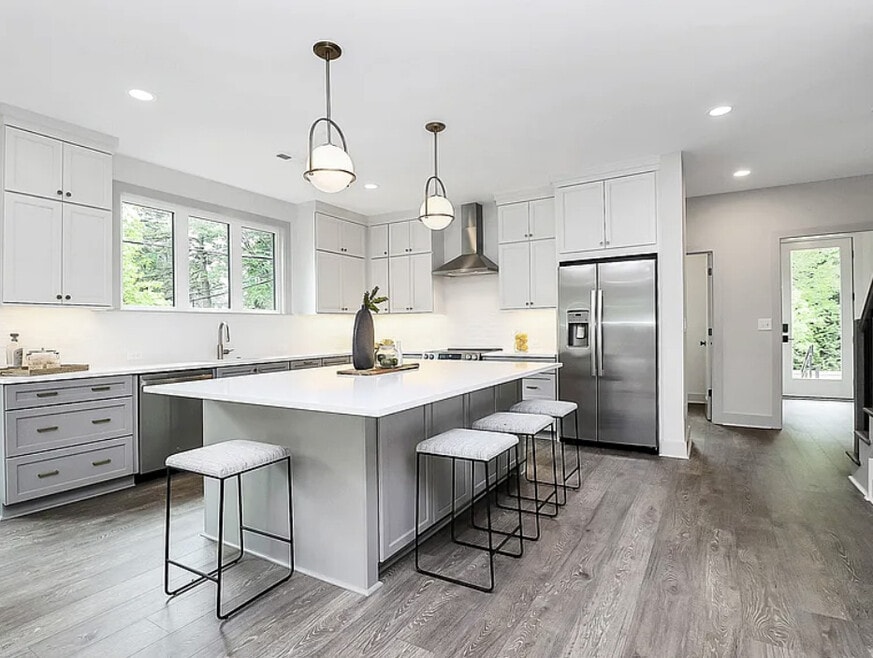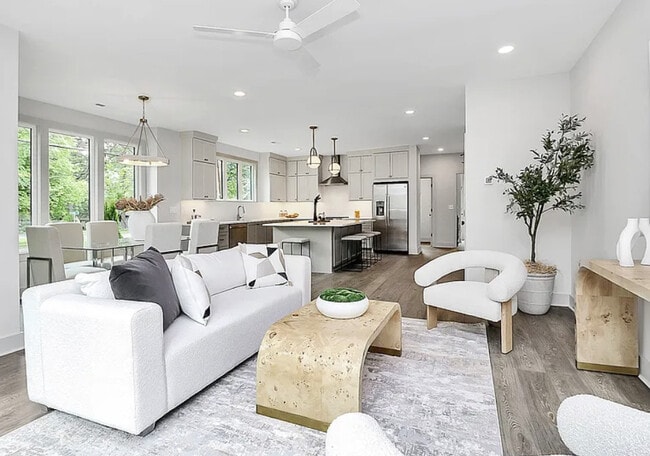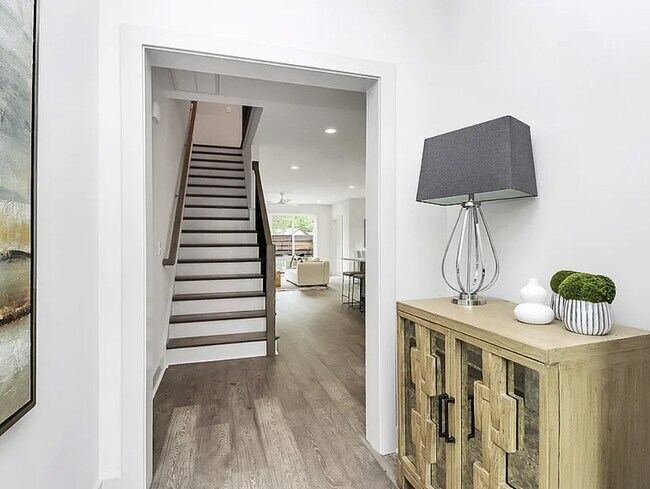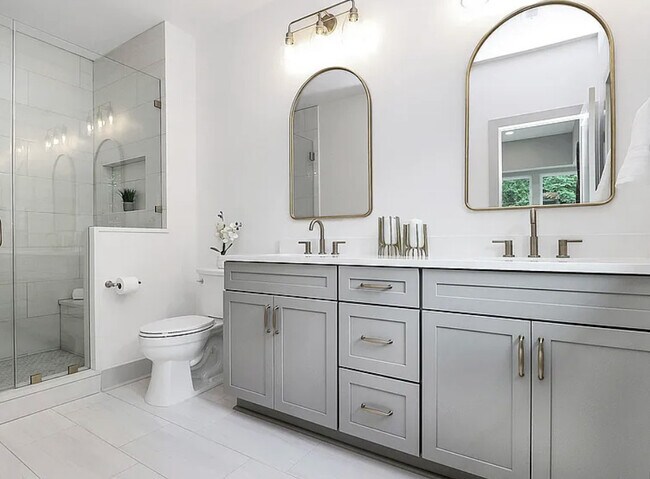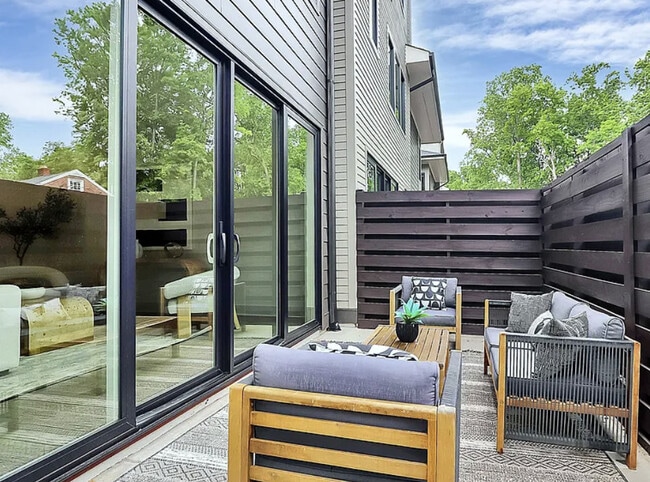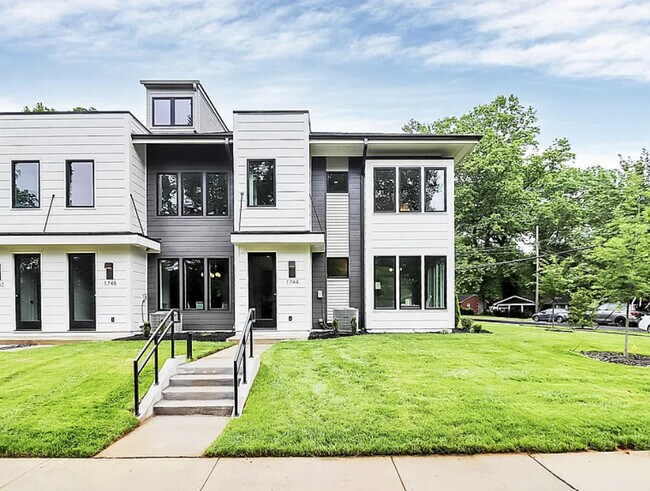About Arnold Drive
Stunning, newly constructed 2-story townhome located in the desirable Plaza Midwood area of Charlotte. Designed with comfort and modern living in mind, this premium residence features top-tier finishes and stylish details throughout. The main level includes a dedicated office space and an open-concept plan where the kitchen flows seamlessly into the dining area and living room. From the living area, step through expansive double sliding doors onto a private, fenced-in patio perfect for relaxing or entertaining. Upstairs, you'll find three bedrooms and the laundry room. The primary suite features a large walk-in closet and in suite bathroom with a spacious walk-in shower, complete with built-in speakers so you can enjoy your favorite music while you unwind. The home is brand new and features smart home upgrades, with WIFI enabled lighting that can turn lights on/off with smart devices. The property also includes two reserved parking spaces in the rear lot, along w two guest spaces.
Tenant pays for all utilities. Pet fees are a one time fee of $200 for one pet, $300 for more than one. Additional $25/month per pet for pet rent.

Pricing and Floor Plans
3 Bedrooms
Townhome
$3,799 - $4,250
3 Beds, 2.5 Baths, 1,908 Sq Ft
/assets/images/102/property-no-image-available.png
| Unit | Price | Sq Ft | Availability |
|---|---|---|---|
| 1756 | $3,799 | 1,908 | Now |
| 1744 | $4,250 | 1,908 | Now |
| 1748 | $3,999 | 2,152 | Now |
Fees and Policies
The fees below are based on community-supplied data and may exclude additional fees and utilities. Use the Rent Estimate Calculator to determine your monthly and one-time costs based on your requirements.
Parking
Pets
Property Fee Disclaimer: Standard Security Deposit subject to change based on screening results; total security deposit(s) will not exceed any legal maximum. Resident may be responsible for maintaining insurance pursuant to the Lease. Some fees may not apply to apartment homes subject to an affordable program. Resident is responsible for damages that exceed ordinary wear and tear. Some items may be taxed under applicable law. This form does not modify the lease. Additional fees may apply in specific situations as detailed in the application and/or lease agreement, which can be requested prior to the application process. All fees are subject to the terms of the application and/or lease. Residents may be responsible for activating and maintaining utility services, including but not limited to electricity, water, gas, and internet, as specified in the lease agreement.
Map
- 1646 Arnold Dr
- 1709 Masonic Dr
- 1519 Briar Creek Rd Unit B
- 1424 Wembley Dr
- 3329 Draper Ave
- 1412 Wembley Dr
- 1533 Briar Creek Rd Unit A
- 1543 Briar Creek Rd Unit B
- 1635 Merry Oaks Rd
- 1635 Merry Oaks Rd Unit C
- 1829 Logie Ave
- 1904 Dearmon Dr
- 2016 Sablewood Dr
- 3500 Draper Ave
- 1400 Briar Creek Rd
- 1304 Queen Lyon Ct
- 3516 Draper Ave
- 1625 Club Rd
- 1412 Lyon Ct
- 1324 Carolyn Dr
- 1748 Arnold Dr
- 1756 Arnold Dr
- 3143 Central Ave
- 1719 Eastcrest Dr
- 1506 Wembley Dr
- 1412 Wembley Dr
- 1414 Wembley Dr
- 1418 Briar Creek Rd
- 1429 Morningside Dr
- 1708 Club Rd Unit B
- 1348 Green Oaks Ln Unit P
- 1229 Queen Lyon Ct
- 2925 Commonwealth Ave
- 2925 Commonwealth Ave Unit B2 w/ Study
- 4106 Anker Haus Dr Unit A1
- 4106 Anker Haus Dr Unit B2 w/ Study
- 4106 Anker Haus Dr Unit C2
- 2730 Eastway Dr
- 1321 Pinecrest Ave
- 3136 Creighton Dr
