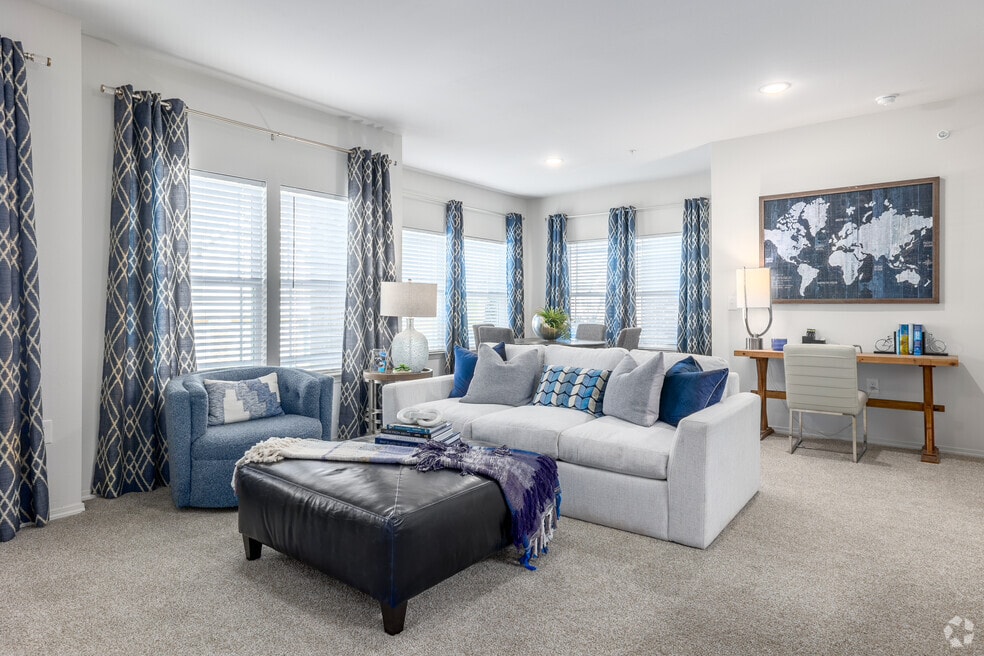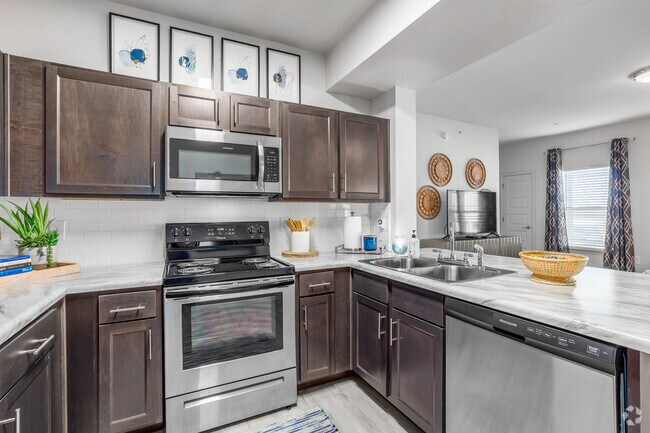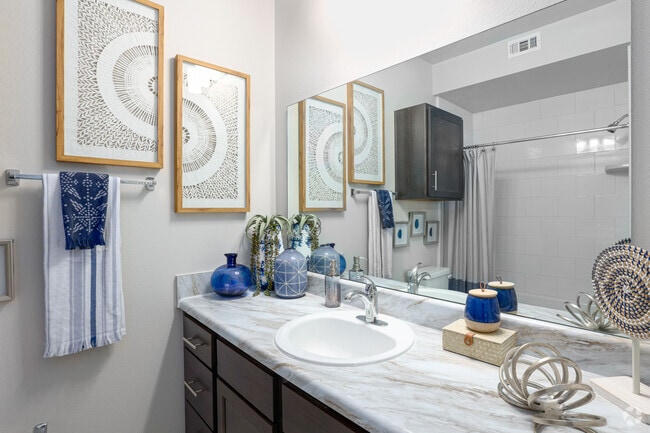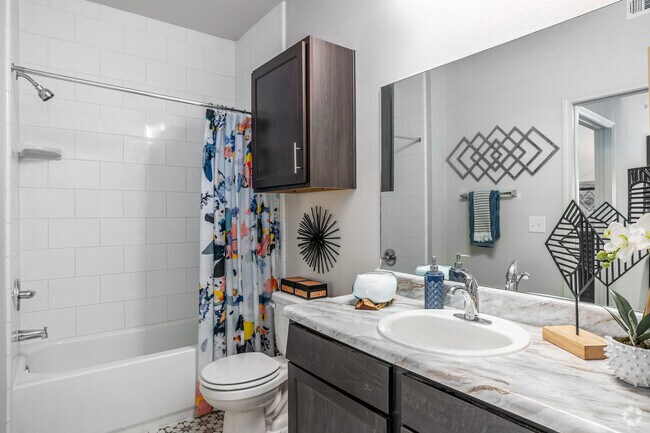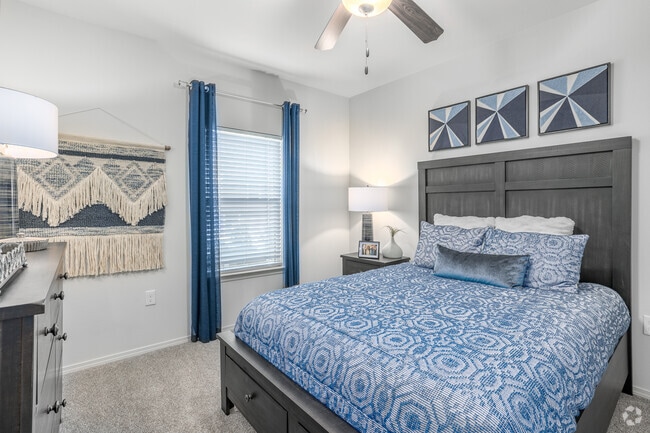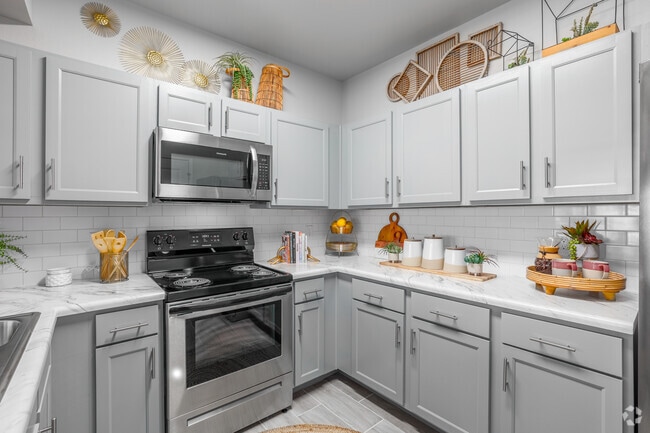About Artisan Crossing Apts
Elevate your lifestyle with our one and two bedroom apartments, lofts, and townhomes in Norman, Oklahoma. Our brand new homes feature upscale interiors with stylish finishes. You’ll have the option to choose from a variety of layouts and floor plan styles to fit your needs. Unleash culinary excellence when you cook a meal in your fully equipped modern kitchen. Select a new home with a future-forward LED fireplace for a warm and inviting space, or a private balcony or patio – perfect for you and your pet. On the other side of your front door you’ll experience an array of resort-style amenities. Live close to Legacy Park and the University of Oklahoma, while the sights and sounds of Oklahoma City are just a quick drive away.

Pricing and Floor Plans
1 Bedroom
1 Bed 1 Bath (fireplace optional)
$1,229 - $1,309
1 Bed, 1 Bath, 789 Sq Ft
https://imagescdn.homes.com/i2/kjuKJznnMJpyYAIVgQe-u-vhNMBKu2R2Vcj1tIhvaRE/116/artisan-crossing-apts-norman-ok.jpg?p=1
| Unit | Price | Sq Ft | Availability |
|---|---|---|---|
| 0625 | $1,269 | 789 | Now |
| 0814 | $1,289 | 789 | Now |
| 0817 | $1,249 | 789 | Dec 22 |
| 0312 | $1,249 | 789 | Jan 8, 2026 |
1 Bed w/ Flex Space (fireplace optional)
$1,459 - $1,489
1 Bed, 1 Bath, 879 Sq Ft
https://imagescdn.homes.com/i2/t9G8hR-d4Qoq1KxdXWYC_nRalA0yL4_TmAgRwEiL78Y/116/artisan-crossing-apts-norman-ok-2.jpg?p=1
| Unit | Price | Sq Ft | Availability |
|---|---|---|---|
| 0911 | $1,489 | 879 | Now |
1 Bed Townhome + $125 Attached Garage (fireplac...
$1,624 - $1,644
1 Bed, 2 Baths, 1,125 Sq Ft
https://imagescdn.homes.com/i2/7aTgnj0rIybrIafKPBrbtrcpTq1mycIijiurylevquA/116/artisan-crossing-apts-norman-ok-3.png?p=1
| Unit | Price | Sq Ft | Availability |
|---|---|---|---|
| 1704 | $1,624 | 1,125 | Now |
| 2104 | $1,644 | 1,125 | Dec 6 |
2 Bedrooms
2 Bed 2 Bath (fireplace optional)
$1,489 - $1,529
2 Beds, 2 Baths, 1,050 Sq Ft
https://imagescdn.homes.com/i2/io7XPe6Ak1bxPGAmEbafyIXRjuXG4rpYxSyGIKVxpE8/116/artisan-crossing-apts-norman-ok-4.jpg?p=1
| Unit | Price | Sq Ft | Availability |
|---|---|---|---|
| 0536 | $1,489 | 1,050 | Now |
| 1021 | $1,509 | 1,050 | Now |
| 0525 | $1,509 | 1,050 | Now |
Fees and Policies
The fees below are based on community-supplied data and may exclude additional fees and utilities. Use the Rent Estimate Calculator to determine your monthly and one-time costs based on your requirements.
One-Time Basics
Parking
Pets
Property Fee Disclaimer: Standard Security Deposit subject to change based on screening results; total security deposit(s) will not exceed any legal maximum. Resident may be responsible for maintaining insurance pursuant to the Lease. Some fees may not apply to apartment homes subject to an affordable program. Resident is responsible for damages that exceed ordinary wear and tear. Some items may be taxed under applicable law. This form does not modify the lease. Additional fees may apply in specific situations as detailed in the application and/or lease agreement, which can be requested prior to the application process. All fees are subject to the terms of the application and/or lease. Residents may be responsible for activating and maintaining utility services, including but not limited to electricity, water, gas, and internet, as specified in the lease agreement.
Map
- 3731 Eureka Dr
- 1420 Council Grove St
- 3615 Alta Vista Dr
- Chadwick Plan at Flint Hills
- Fitzgerald Plan at Flint Hills
- Kensington Plan at Flint Hills
- Gabriella Plan at Flint Hills
- Forrester Plan at Flint Hills
- Murphy Plan at Flint Hills
- Frederickson Plan at Flint Hills
- Jordan Plan at Flint Hills
- London - Canvas Collection Plan at Flint Hills
- 1420 Council Grove
- 3618 Cassidy Dr
- 3716 Bedrock Dr
- 3715 Cassidy Dr
- Hayden Plan at The Springs at Flint Hills
- Maverick Plan at The Springs at Flint Hills
- Kirkland Plan at The Springs at Flint Hills
- Jack Plan at The Springs at Flint Hills
- 3117 Montane Ct
- 722 Blue Fish Rd
- 806 Barbaroot Dr
- 233 Tecumseh Meadows Dr
- 2751 24th Ave NW
- 3028 Weymouth Way
- 3100 Rock Creek Trail
- 3700 W Tecumseh Rd
- 320 Falcon Ct Unit 3
- 316 Falcon Ct Unit 2
- 5401 Huettner Dr
- 209 W Haddock St
- 3100 Windward Ct
- 1836 W Robinson St
- 904 W Robinson St
- 3001 Pheasant Run Rd
- 4101 Drawbridge Ln
- 203 W Dale St
- 313 W Himes St
- 409 W Johnson St
