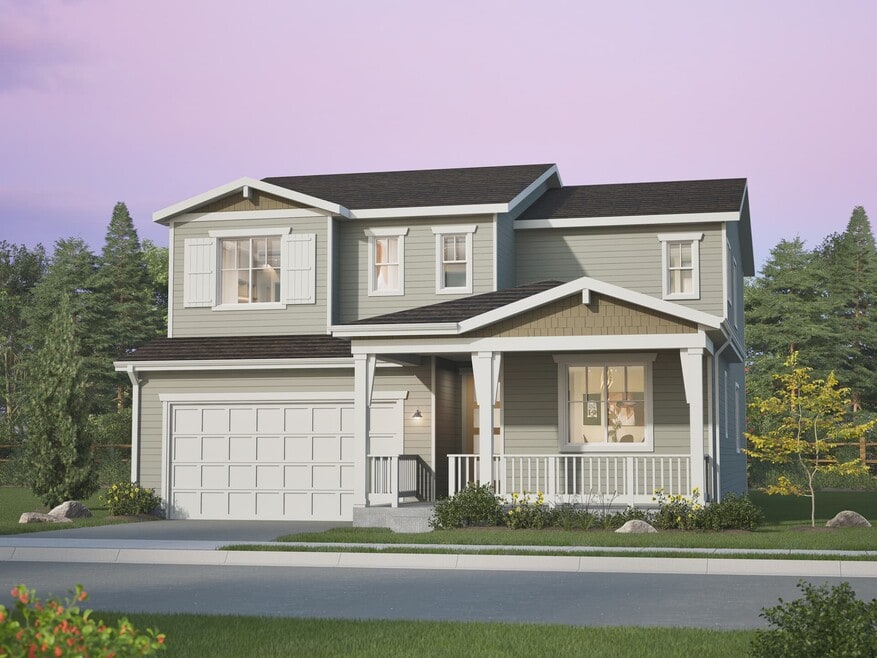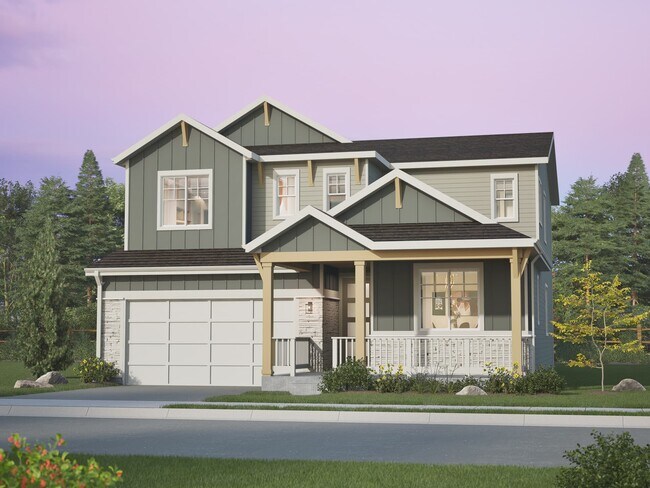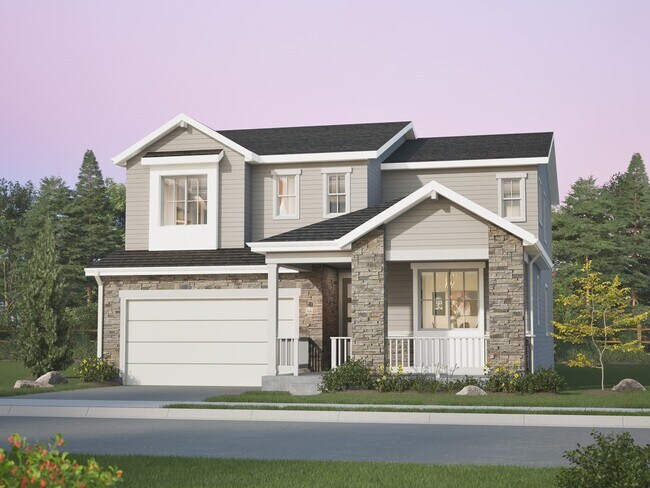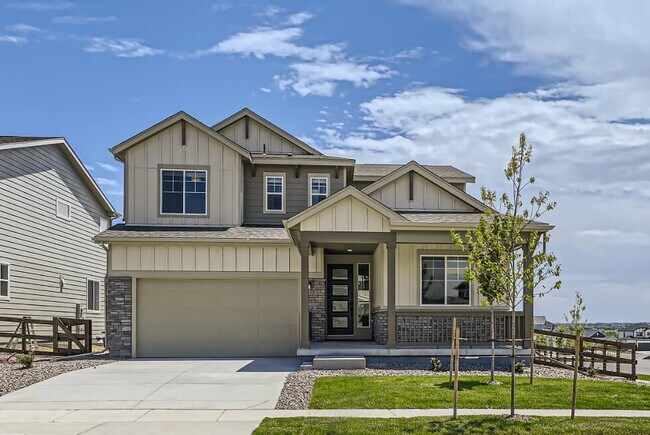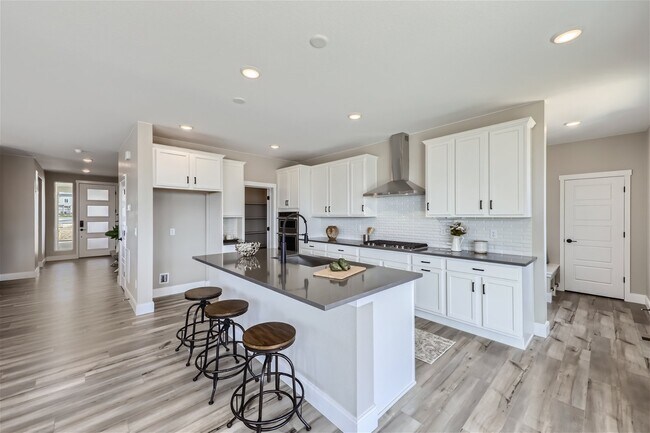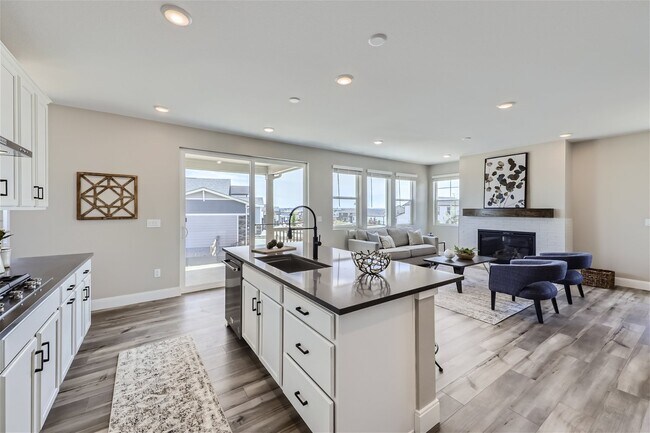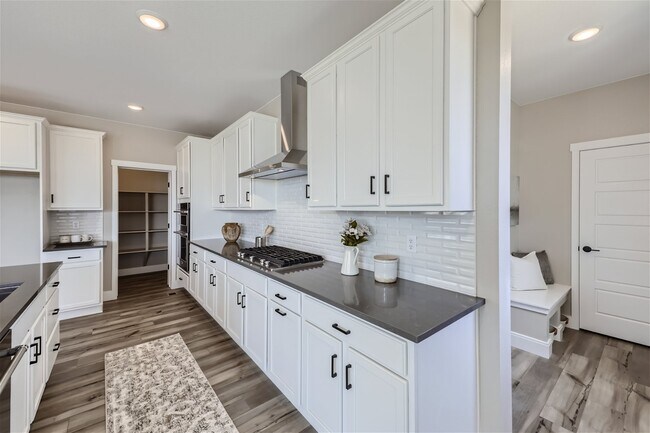
Verified badge confirms data from builder
Firestone, CO 80504
Estimated payment starting at $4,172/month
Total Views
12,101
4
Beds
2.5
Baths
2,585
Sq Ft
$251
Price per Sq Ft
Highlights
- Golf Course Community
- Community Cabanas
- Yoga or Pilates Studio
- Mead Elementary School Rated A-
- Fitness Center
- New Construction
About This Floor Plan
Three-tiered birthday cakes. stacks upon stacks of fluffy pancakes. A dinner spread fit for a king. If you want to make great big meals like this, you're going to need great, big counter space. Luckily, this home has it in spades. But the space doesn't stop there. You'll find 2,561 square feet of thoughtful living spaces - including up to 5 bedrooms. (So go ahead, host this year's family reunion.) And when a long day is done, imagine making your way to an owner's suite that we probably should have called an owner oasis. Doesn't that sound lovely?
Sales Office
Hours
| Monday |
12:00 PM - 5:00 PM
|
| Tuesday - Saturday |
10:00 AM - 5:00 PM
|
| Sunday |
11:00 AM - 5:00 PM
|
Office Address
11411 Business Park Cir
Firestone, CO 80504
Driving Directions
Home Details
Home Type
- Single Family
HOA Fees
- $90 Monthly HOA Fees
Parking
- 3 Car Attached Garage
- Front Facing Garage
- Tandem Garage
Home Design
- New Construction
Interior Spaces
- 2-Story Property
- Fireplace
- Mud Room
- Formal Entry
- Living Room
- Combination Kitchen and Dining Room
- Home Office
- Loft
Kitchen
- Eat-In Kitchen
- Walk-In Pantry
- Cooktop
- Built-In Range
- Built-In Microwave
- Dishwasher
- Kitchen Island
Bedrooms and Bathrooms
- 4 Bedrooms
- Primary Bedroom Suite
- Walk-In Closet
- Powder Room
- Dual Vanity Sinks in Primary Bathroom
- Private Water Closet
- Bathtub with Shower
- Walk-in Shower
Laundry
- Laundry Room
- Laundry on upper level
- Washer and Dryer Hookup
Utilities
- Central Air
- High Speed Internet
- Cable TV Available
Additional Features
- Covered Patio or Porch
- Lawn
Community Details
Overview
- Community Lake
- Water Views Throughout Community
- Pond in Community
Amenities
- Amphitheater
- Community Gazebo
- Community Garden
- Community Fire Pit
- Community Barbecue Grill
- Picnic Area
- Clubhouse
- Community Center
- Party Room
- Lounge
- Art Studio
- Amenity Center
Recreation
- Golf Course Community
- Yoga or Pilates Studio
- Community Basketball Court
- Pickleball Courts
- Community Playground
- Fitness Center
- Community Cabanas
- Lap or Exercise Community Pool
- Splash Pad
- Park
- Recreational Area
- Trails
Map
Move In Ready Homes with this Plan
Other Plans in Barefoot Lakes - Artisan Portfolio
About the Builder
Brookfield Residential is a privately held North American land development and homebuilding company founded in 1956. Operating across 14 markets, it creates master-planned communities and builds single-family, townhome, multifamily, and commercial real estate components in the United States and Canada. The firm is recognized for combining sustainable design, energy-efficient home features, and innovative construction methods. Notable accolades include awards like “Green Builder of the Year” in the Greater Toronto Area and “Mixed-Use Community of the Year” in Charleston.
Nearby Homes
- Barefoot Lakes - Artisan Portfolio
- Barefoot Lakes - Big Sky Portfolio
- Barefoot Lakes - Canvas Portfolio
- 13322 Front Porch Ln
- 13342 Front Porch
- Barefoot Lakes - Tealight Portfolio
- 5672 Wayfarer Cir
- Barefoot Lakes
- 5841 Aspenglow St
- 5881 Aspenglow St
- 5891 Aspenglow St
- Barefoot Lakes
- 12541 Lake View St
- Lakeside Canyon
- 14366 Heritage Dr
- 14434 Ranch St
- 0 Hwy Unit RECIR1025423
- Red Barn Meadows
- 2498 Highway 66
- Mead Place
