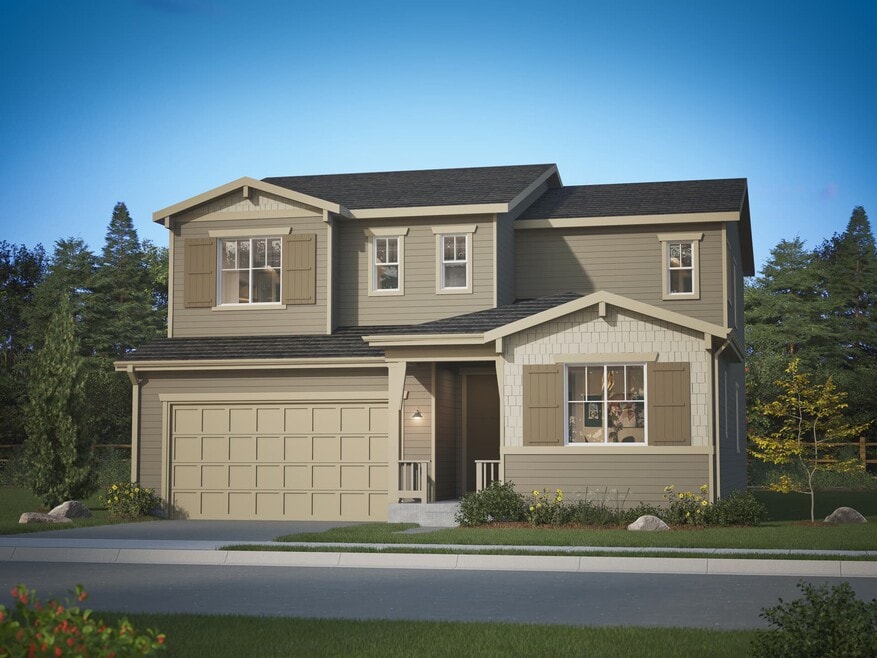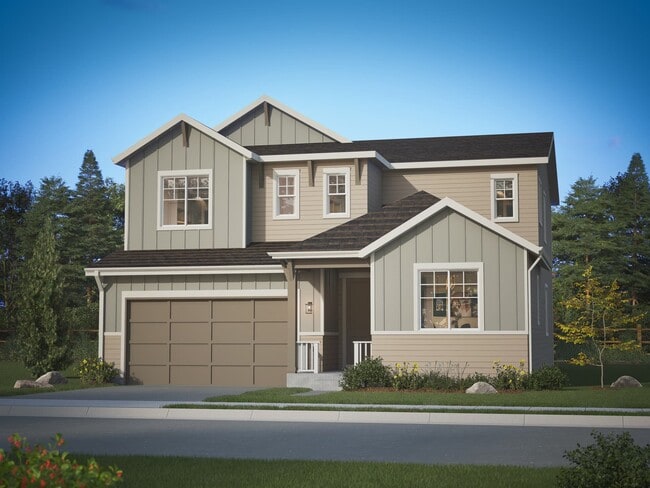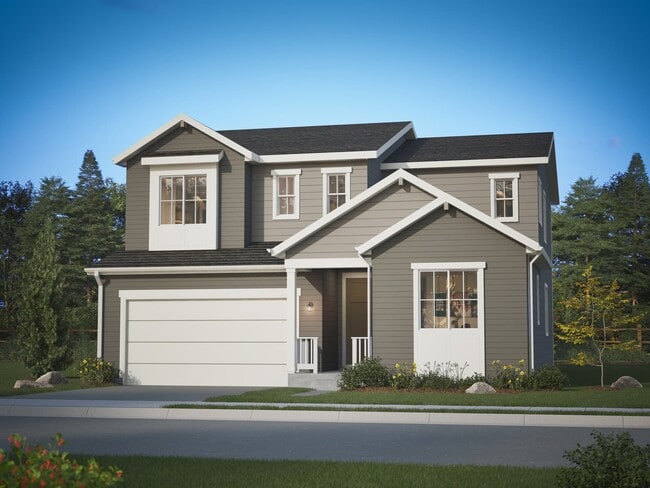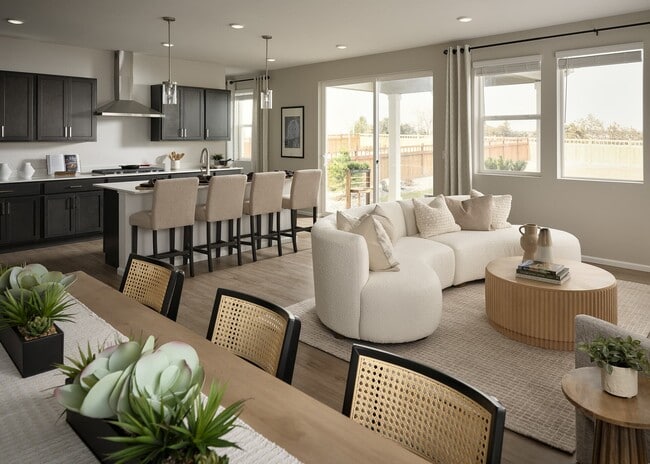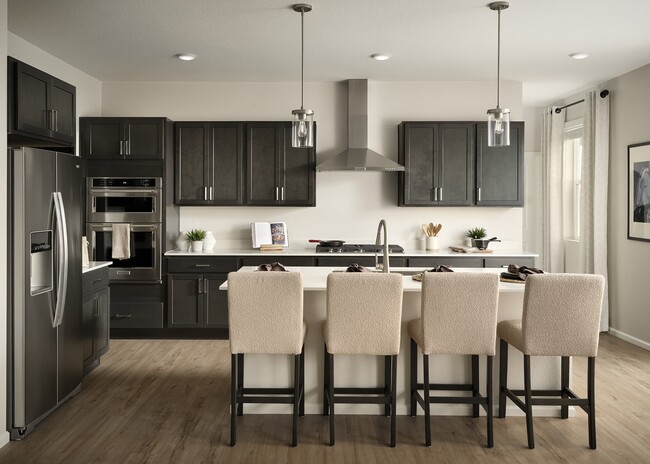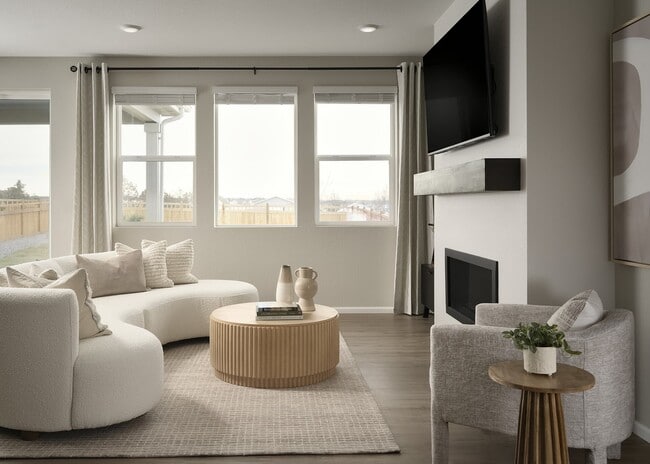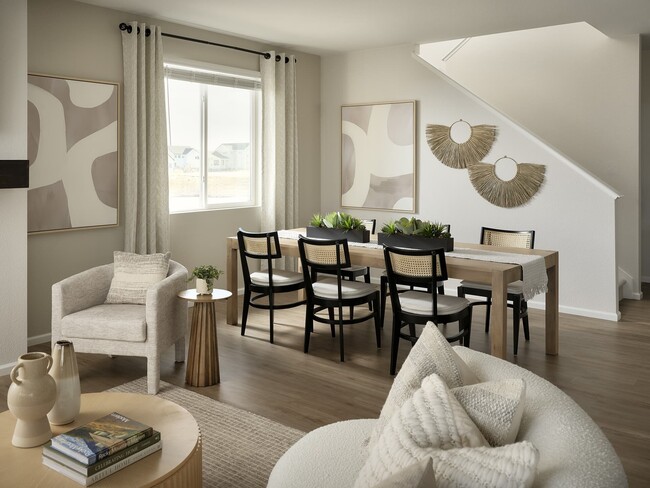
Brighton, CO 80601
Estimated payment starting at $3,501/month
Highlights
- Waterpark
- New Construction
- Floor-to-Ceiling Windows
- Fitness Center
- Primary Bedroom Suite
- Community Lake
About This Floor Plan
Three-tiered birthday cakes. stacks upon stacks of fluffy pancakes. A dinner spread fit for a king. If you want to make great big meals like this, you're going to need great, big counter space. Luckily, this home has it in spades. But the space doesn't stop there. You'll find 2,561 square feet of thoughtful living spaces - including up to 5 bedrooms. (So go ahead, host this year's family reunion.) And when a long day is done, imagine making your way to an owner's suite that we probably should have called an owner oasis. Doesn't that sound lovely?
Builder Incentives
With rates as low as 2.99% for a limited time, Brookfield Residential makes it simple to step into a home you'll love.
Sales Office
All tours are by appointment only. Please contact sales office to schedule.
Home Details
Home Type
- Single Family
Parking
- 3 Car Attached Garage
- Front Facing Garage
- Tandem Garage
Home Design
- New Construction
Interior Spaces
- 2-Story Property
- Floor-to-Ceiling Windows
- Formal Entry
- Family Room
- Living Room
- Dining Room
- Home Office
- Laundry Room
Kitchen
- Breakfast Area or Nook
- Walk-In Pantry
- Dishwasher
- Kitchen Island
- Utility Sink
Bedrooms and Bathrooms
- 3 Bedrooms
- Primary Bedroom Suite
- Walk-In Closet
- Powder Room
- Secondary Bathroom Double Sinks
- Dual Vanity Sinks in Primary Bathroom
- Private Water Closet
- Walk-in Shower
Accessible Home Design
- Wheelchair Access
- No Interior Steps
Additional Features
- Patio
- Lawn
Community Details
Overview
- Property has a Home Owners Association
- Community Lake
Amenities
- Clubhouse
- Community Center
Recreation
- Community Playground
- Fitness Center
- Waterpark
- Community Pool
- Park
- Dog Park
- Hiking Trails
- Trails
Map
Move In Ready Homes with this Plan
Other Plans in Brighton Crossings - Artisan Portfolio
About the Builder
- Brighton Crossings - Artisan Portfolio
- Brighton Crossings - Brighton Crossing
- Brighton Crossings
- Brighton Crossings
- 4751 Ambrose Place
- 20300 E 152nd Ave
- Silver Peaks
- 2084 Donna Ct
- Pierson Park
- Pierson Park
- 1710 Plata St
- Ridgeline Vista - The Cottages Collection
- 982 Tallus St
- 942 Tallus St
- 609 Lost Lake St
- Ridgeline Vista - The Flora Collection
- 1726 Jennifer St
- 111 County Road 2
- 1734 Windler St
- 1701 Jennifer St
