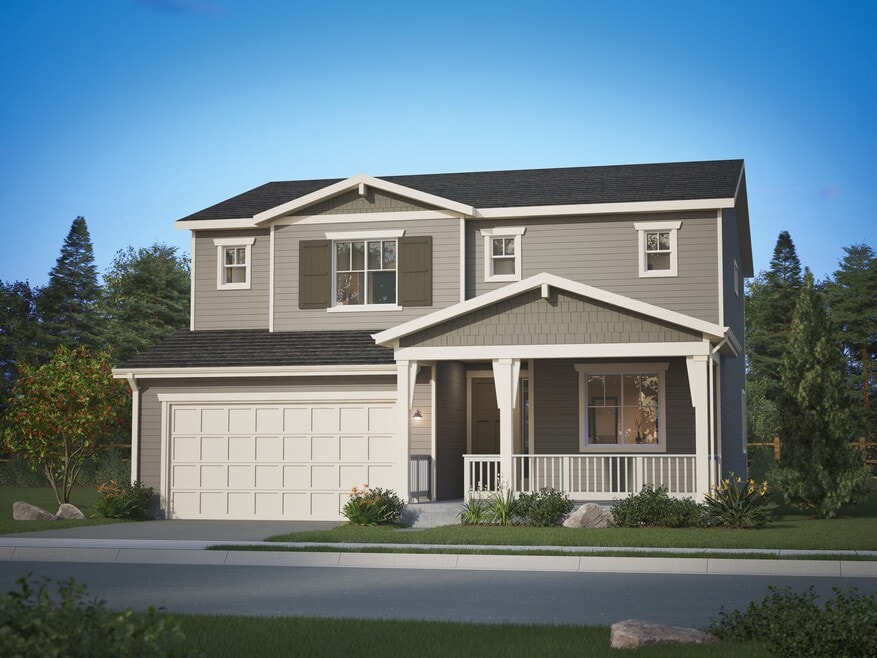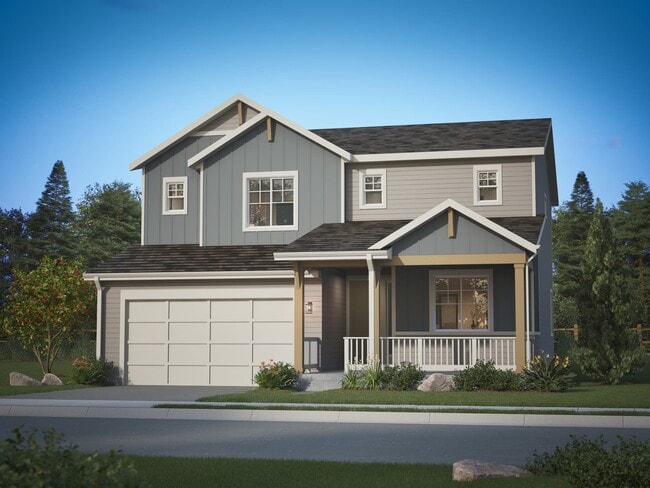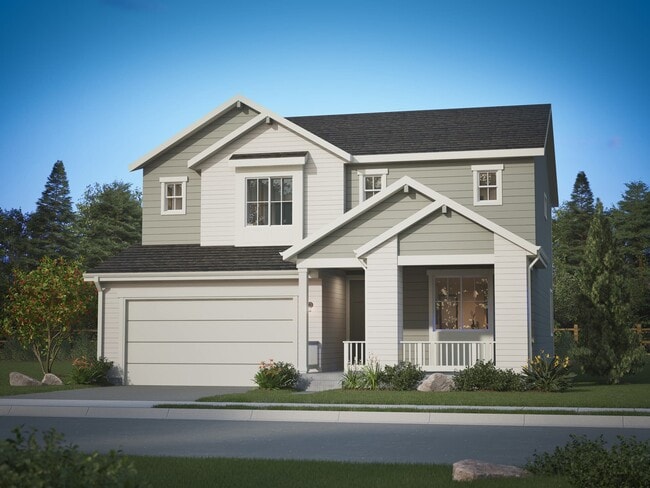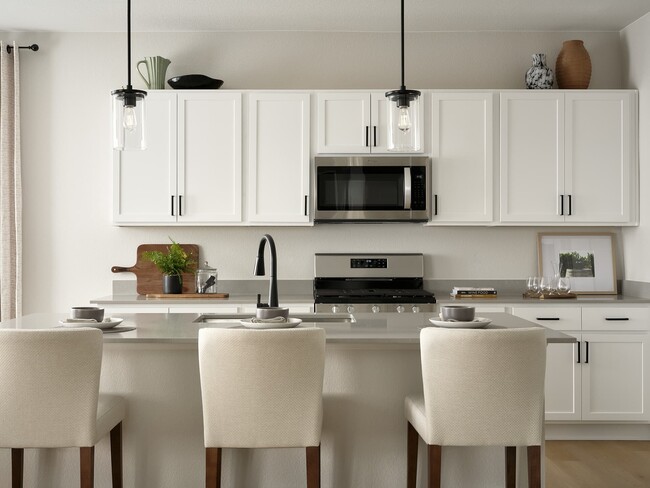
Brighton, CO 80601
Estimated payment starting at $3,403/month
Highlights
- Waterpark
- New Construction
- Floor-to-Ceiling Windows
- Fitness Center
- Primary Bedroom Suite
- Community Lake
About This Floor Plan
We invite you (and we mean this in the best way possible) to get lost. To lose yourself in a spacious owner's entry complete with Costco closet _ ideal for storing this week's grocery haul. To lose track of time spent chatting with friends and family on the charming front porch. To play hide and seek with the kids in 2,600 square feet of living spaces. (Hint: start by looking for them in the walk-in closet of the owners suite, it's huge.) And, when the day is done, find yourself smiling for no other reason than that you're home.
Builder Incentives
With rates as low as 2.99% for a limited time, Brookfield Residential makes it simple to step into a home you'll love.
Sales Office
All tours are by appointment only. Please contact sales office to schedule.
Home Details
Home Type
- Single Family
Parking
- 2 Car Attached Garage
- Front Facing Garage
- Tandem Garage
Home Design
- New Construction
Interior Spaces
- 2-Story Property
- Floor-to-Ceiling Windows
- Formal Entry
- Family Room
- Living Room
- Dining Room
- Laundry Room
Kitchen
- Breakfast Area or Nook
- Walk-In Pantry
- Dishwasher
- Kitchen Island
- Utility Sink
Bedrooms and Bathrooms
- 3 Bedrooms
- Primary Bedroom Suite
- Walk-In Closet
- Powder Room
- Secondary Bathroom Double Sinks
- Dual Vanity Sinks in Primary Bathroom
- Private Water Closet
- Walk-in Shower
Accessible Home Design
- Wheelchair Access
- No Interior Steps
Additional Features
- Patio
- Lawn
Community Details
Overview
- Property has a Home Owners Association
- Community Lake
Amenities
- Clubhouse
- Community Center
Recreation
- Community Playground
- Fitness Center
- Waterpark
- Community Pool
- Park
- Dog Park
- Hiking Trails
- Trails
Map
Move In Ready Homes with this Plan
Other Plans in Brighton Crossings - Artisan Portfolio
About the Builder
- Brighton Crossings - Artisan Portfolio
- Brighton Crossings - Brighton Crossing
- 366 Lake Granby Ave
- Brighton Crossings
- Brighton Crossings
- 4717 Singletree Ln
- 4751 Ambrose Place
- 20300 E 152nd Ave
- Silver Peaks
- 2084 Donna Ct
- Pierson Park
- Pierson Park
- 1710 Plata St
- Ridgeline Vista - The Cottages Collection
- 982 Tallus St
- 942 Tallus St
- 609 Lost Lake St
- Ridgeline Vista - The Flora Collection
- 1726 Jennifer St
- 111 County Road 2






