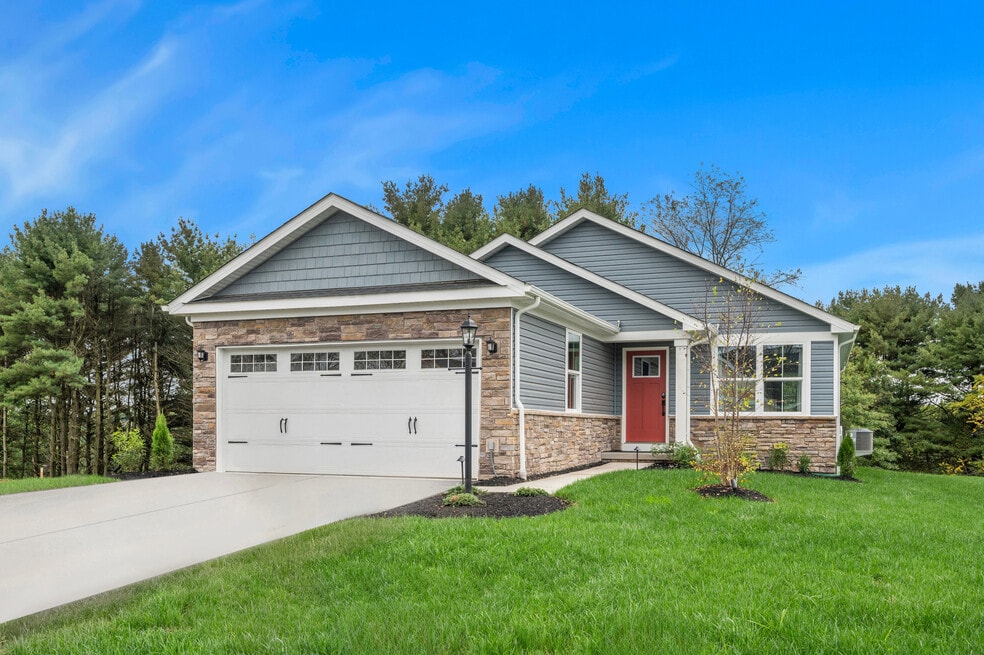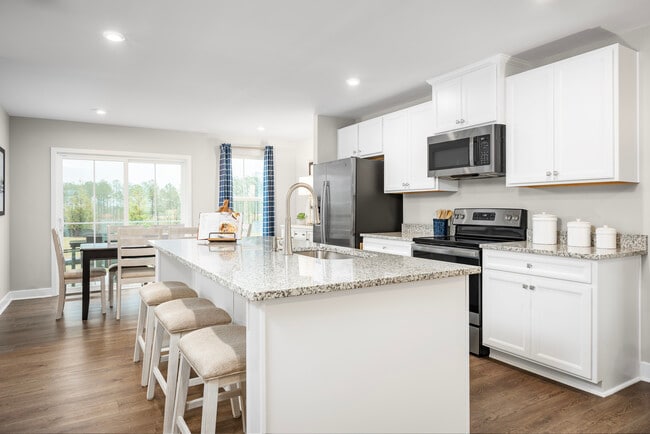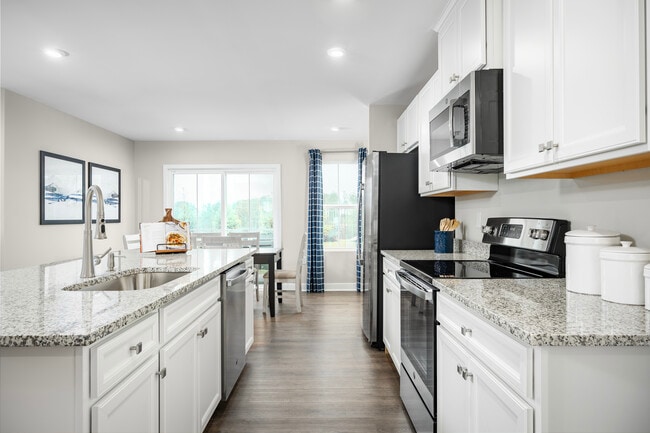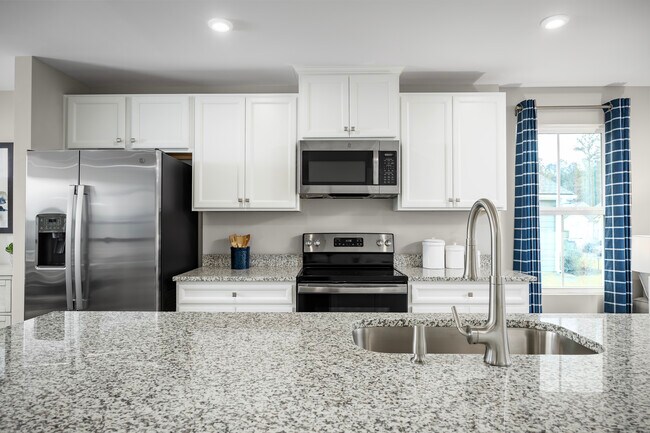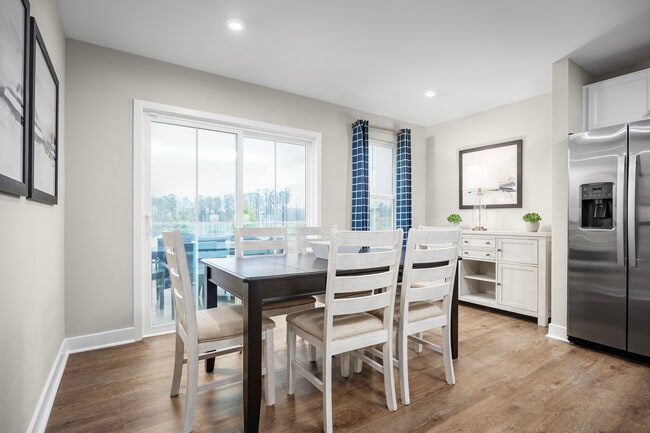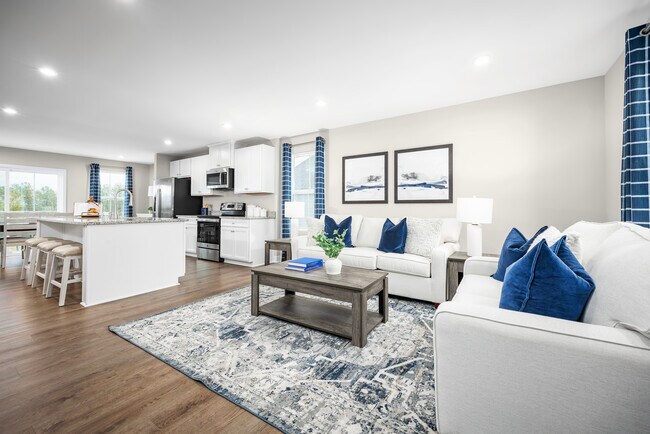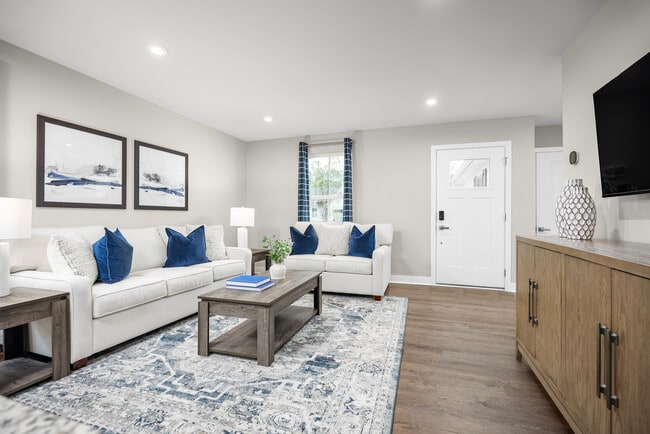
Estimated payment starting at $1,677/month
Highlights
- New Construction
- Tennis Courts
- Trails
- Community Pool
- Laundry Room
- 1-Story Property
About This Floor Plan
Welcome to the Ranches at Heartland Crossing, the lowest-priced ranch homes with low-maintenance living in Morgan County. Enjoy completed amenities, large homesites with included rear covered patios. The Aruba Bay was built with modern living in mind. Enjoy all the style and comfort you want with the space and flexibility you need. The great room seamlessly flows into the gourmet kitchen for a relaxed setting that’s ideal for gathering with friends. This 2-bed, 2-bath floor plan features a full laundry and a second bedroom tucked off the foyer for privacy. The luxurious owner’s suite stuns with its seated shower and oversized walk-in closet. Come see why The Aruba Bay can’t be beat. Schedule a visit today!
Sales Office
| Monday |
12:00 PM - 6:00 PM
|
| Tuesday - Wednesday |
11:00 AM - 6:00 PM
|
| Thursday |
Closed
|
| Friday - Saturday |
11:00 AM - 6:00 PM
|
| Sunday |
12:00 PM - 5:00 PM
|
Home Details
Home Type
- Single Family
Parking
- 2 Car Garage
Home Design
- New Construction
Interior Spaces
- 1-Story Property
- Laundry Room
Bedrooms and Bathrooms
- 2 Bedrooms
- 2 Full Bathrooms
Community Details
- Tennis Courts
- Baseball Field
- Community Basketball Court
- Community Playground
- Community Pool
- Trails
Map
Other Plans in Heartland Crossing - The Ranches
About the Builder
- Heartland Crossing - The Ranches
- 13818 N Americus Way
- Heartland Crossing - Enclave
- Parks at Decatur
- 00 Boncquet Terrace
- 0 N Oak Dr Unit MBR22050808
- 6700 #7 W Ralston Rd
- 6700 #2 W Ralston Rd
- 6700 #4 W Ralston Rd
- 6700 #6 W Ralston Rd
- 6700 #3 W Ralston Rd
- 8821 Ogden Dunes Dr
- 9000 W Mooresville Rd
- 8849 W Mooresville Rd
- 13847 N Settle Way
- 12756 N Commons East Dr
- Oberlin - Simplicity Series
- 12754 N Commons East Dr
- 7957 Camby Rd
- Allison Estates
