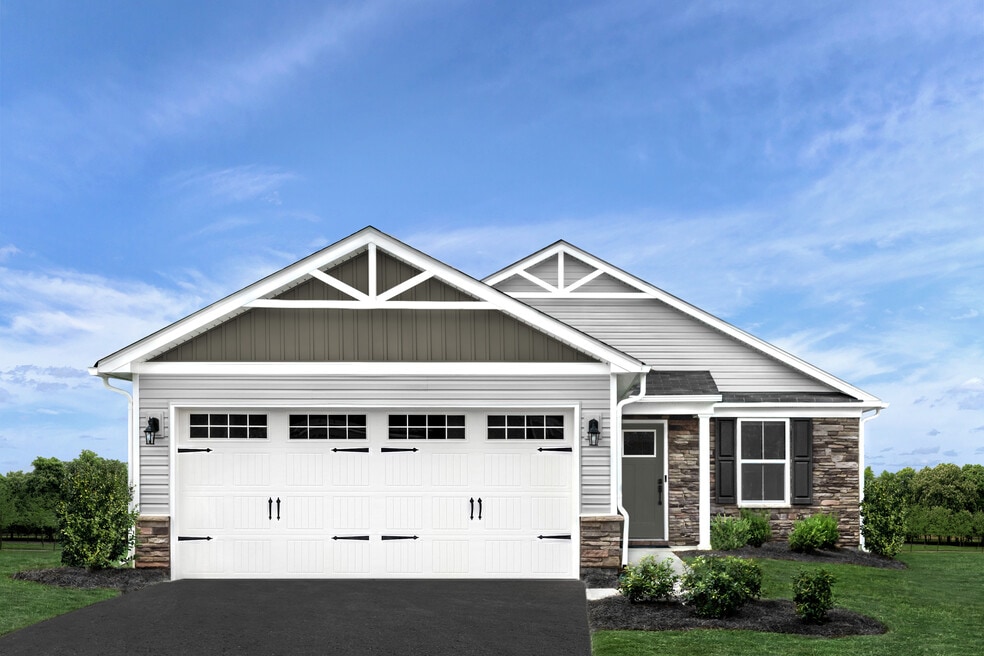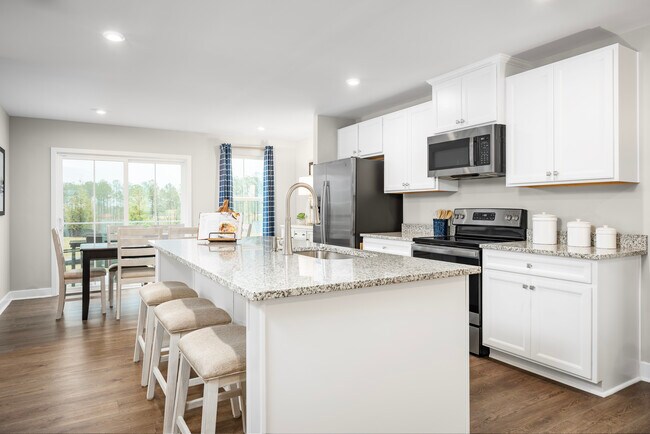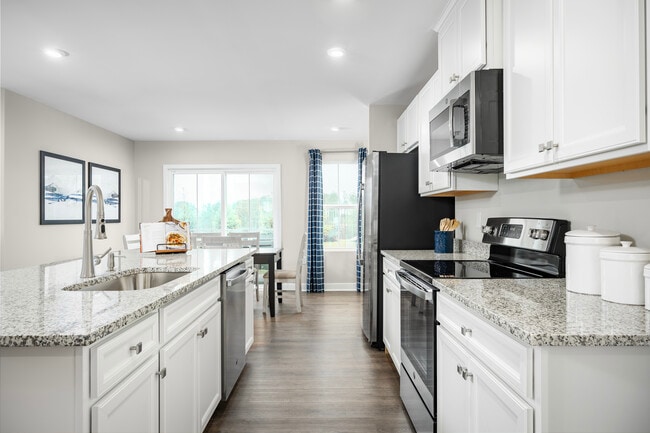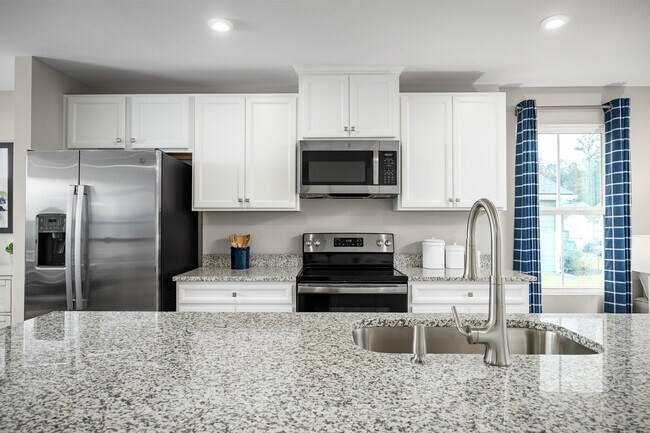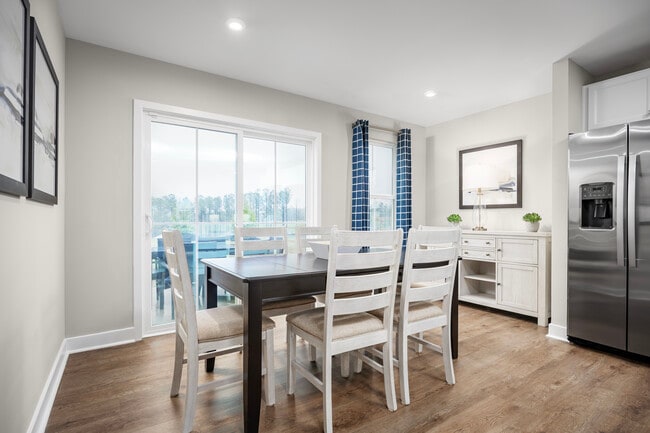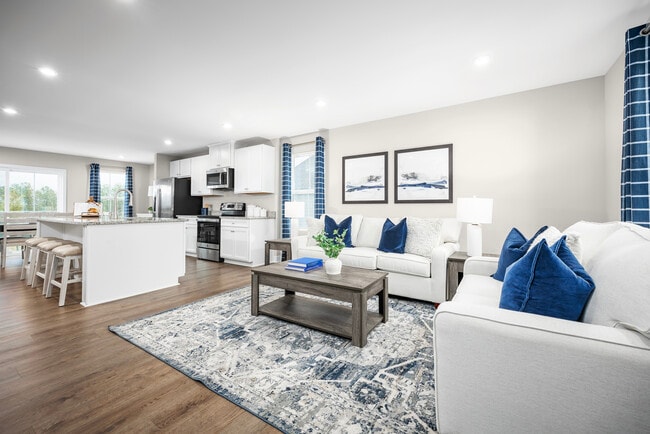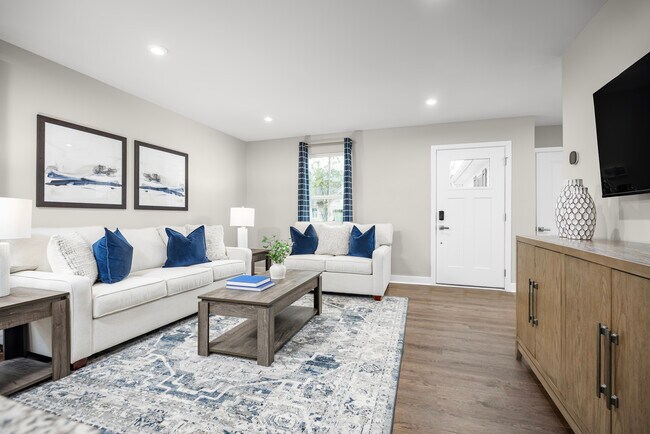
Estimated payment starting at $1,962/month
Total Views
15,105
2
Beds
2
Baths
1,188
Sq Ft
$265
Price per Sq Ft
Highlights
- New Construction
- Primary Bedroom Suite
- Bonus Room
- Gourmet Kitchen
- Modern Architecture
- Great Room
About This Floor Plan
Welcome home to Ryan Homes at Maple Hill, the lowest priced ranch homes in Washington County with low maintenance living. The Aruba Bay was built with modern living in mind. Enjoy all the style and comfort you want with the space and flexibility you need. The great room seamlessly flows into the gourmet kitchen for a relaxed setting that’s ideal for gathering with friends. This 2-bed, 2-bath floor plan features a full laundry and a second bedroom tucked off the foyer for privacy. The luxurious owner’s suite stuns with its seated shower and oversized walk-in closet. Come see why The Aruba Bay can’t be beat. Price shown includes a full basement.
Sales Office
Hours
| Monday - Tuesday | Appointment Only |
| Wednesday |
11:00 AM - 1:00 PM
|
| Thursday - Sunday | Appointment Only |
Office Address
10 Maple Hl
Washington, PA 15301
Driving Directions
Home Details
Home Type
- Single Family
Parking
- 2 Car Garage
Home Design
- New Construction
- Modern Architecture
Interior Spaces
- 1,188 Sq Ft Home
- 1-Story Property
- Great Room
- Combination Kitchen and Dining Room
- Bonus Room
- Unfinished Basement
Kitchen
- Gourmet Kitchen
- Walk-In Pantry
- Dishwasher
- Kitchen Island
Bedrooms and Bathrooms
- 2 Bedrooms
- Primary Bedroom Suite
- Walk-In Closet
- 2 Full Bathrooms
- Walk-in Shower
Laundry
- Laundry Room
- Washer and Dryer
Additional Features
- Energy-Efficient Insulation
- Optional Finished Basement
Map
Other Plans in Maple Hill
About the Builder
Since 1948, Ryan Homes' passion and purpose has been in building beautiful places people love to call home. And while they've grown from a small, family-run business into one of the top five homebuilders in the nation, they've stayed true to the principles that have guided them from the beginning: unparalleled customer care, innovative designs, quality construction, affordable prices and desirable communities in prime locations.
Nearby Homes
- Maple Hill
- 0 Security Dr
- Security Dr
- Lot#11 Vaneal Rd
- 20 Maple Hill
- 310 Timberline Dr Lot 603r
- 0 Fayette & Atlas Unit 1722196
- 2958 Green Valley Rd
- 650 Addison St
- 0 Elm St
- 3541 U S 40
- 199 Mcclay Rd
- 0 E Beau St
- Lot 355 & 356 Floral Hill Dr
- 625 Manifold Rd
- Lot #5 Tuscany Ln
- Lot #6 Tuscany Ln
- Bieda Lot Davis School Rd
- 0 Wilhelm Rd
- Burkett Manor - Single-Family Homes
