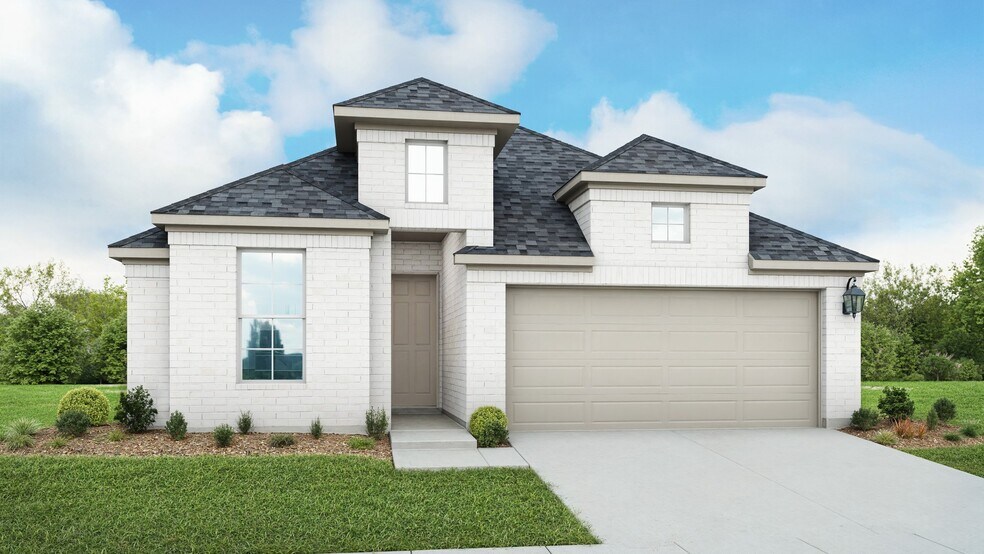
Cypress, TX 77433
Estimated payment starting at $2,303/month
Highlights
- Lazy River
- New Construction
- Primary Bedroom Suite
- Fitness Center
- Fishing
- Community Lake
About This Floor Plan
3-4 Bedrooms | 2-3 Bathrooms | Approx. 2,050 Sq. Ft. The Aruba combines open living, thoughtful design, and flexible spaces in a single-story layout that feels both welcoming and refined. With its open-concept design, flexible spaces, and thoughtful options, this plan offers the perfect balance of comfort and convenience for a wide range of lifestyles. At the heart of the home, the great room, casual dining area, and chef-inspired kitchen connect seamlessly, creating an open, airy space ideal for gatherings, entertaining, or quiet nights in. The kitchen’s central island and walk-in pantry make meal prep and storage effortless, while large windows fill the space with natural light. Outdoor living is a breeze with a covered patio, with the option to extend it for larger gatherings or quiet evenings outdoors. The private owner’s suite offers a relaxing retreat, complete with a spa-inspired bath, dual vanities, and a spacious walk-in closet. Buyers can personalize this space with an enhanced owner’s bath with a shower seat for added comfort. Two secondary bedrooms provide flexibility for guests, family, or a home office, while a nearby flex room can be designed as a dedicated study or hobby area to suit your needs. For those seeking even more space, homeowners can opt to add a fourth bedroom with a full third bath.
Builder Incentives
Move In Quick with Rates Options as Low as 2.99% | 5.883% APR* or Up to $20,000 Flex Cash! Use Toward Closing Costs and Rate Buydown View Homes! Build New with Up to $30,000 Flex Cash! Design and Structural Choices, Closing Costs, and Rate Buydown
Sales Office
| Monday |
12:00 PM - 6:00 PM
|
| Tuesday |
10:00 AM - 6:00 PM
|
| Wednesday |
10:00 AM - 6:00 PM
|
| Thursday |
10:00 AM - 6:00 PM
|
| Friday |
10:00 AM - 6:00 PM
|
| Saturday |
10:00 AM - 6:00 PM
|
| Sunday |
12:00 PM - 6:00 PM
|
Home Details
Home Type
- Single Family
HOA Fees
- $113 Monthly HOA Fees
Parking
- 2 Car Attached Garage
- Front Facing Garage
Home Design
- New Construction
Interior Spaces
- 1-Story Property
- Great Room
- Combination Kitchen and Dining Room
Kitchen
- Walk-In Pantry
- Kitchen Island
- Disposal
- Kitchen Fixtures
Bedrooms and Bathrooms
- 3 Bedrooms
- Primary Bedroom Suite
- Walk-In Closet
- 2 Full Bathrooms
- Primary bathroom on main floor
- Dual Vanity Sinks in Primary Bathroom
- Private Water Closet
- Bathroom Fixtures
- Bathtub
- Walk-in Shower
Laundry
- Laundry Room
- Laundry on main level
Outdoor Features
- Covered Patio or Porch
Community Details
Overview
- Community Lake
Amenities
- Outdoor Cooking Area
- Community Barbecue Grill
- Picnic Area
- Clubhouse
- Community Kitchen
- Children's Playroom
- Community Center
- Meeting Room
- Party Room
- Amenity Center
- Recreation Room
- Planned Social Activities
Recreation
- Tennis Courts
- Community Playground
- Fitness Center
- Lazy River
- Lap or Exercise Community Pool
- Zero Entry Pool
- Splash Pad
- Fishing
- Park
- Tot Lot
- Dog Park
- Event Lawn
- Hiking Trails
- Trails
Map
Other Plans in Creekland Village at Bridgeland - Creekland Village at Brightland
About the Builder
- Creekland Village at Bridgeland - Creekland Village at Brightland
- Creekland Village at Bridgeland - Bridgeland - Urban Villas
- 12674 Blue Catfish Ln
- Creekland Village at Bridgeland
- 21131 Medina River Dr
- Creekland Village at Bridgeland - Bridgeland 40'
- Prairieland Village at Bridgeland - Bridgeland Villas
- Creekland Village at Bridgeland - Bridgeland 50′
- Creekland Village at Bridgeland - Bridgeland 50'
- Creekland Village at Bridgeland - Bridgeland 50'
- 12810 Mount Orb Ct
- 12806 Mount Orb Ct
- 12807 Mount Orb Ct
- 21222 Madera Valley Ln
- 12526 Nueces River Dr
- 21006 Magnolia Mill Dr
- 12503 Nueces River Dr
- 12614 Nueces River Dr
- 12402 Eastland County St
- 12407 Eastland County St
