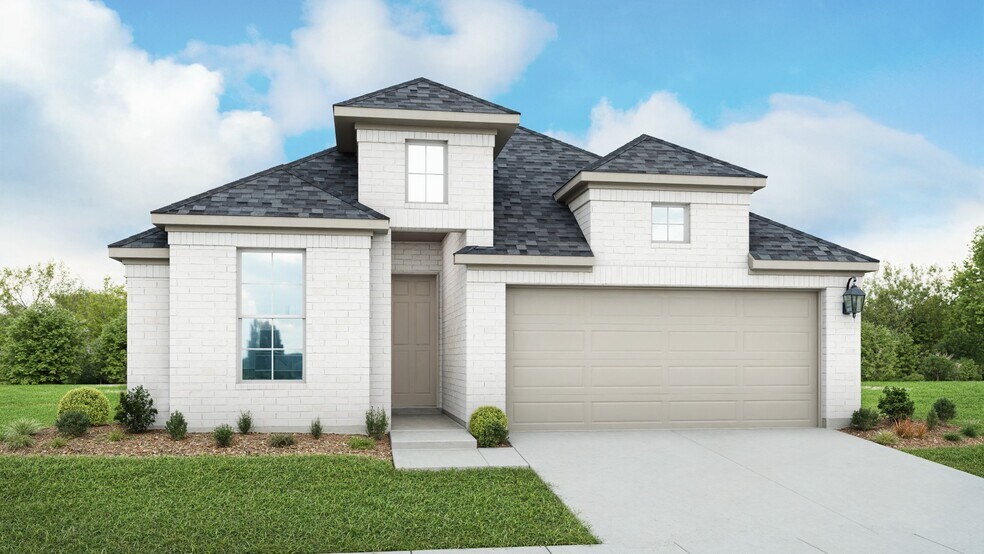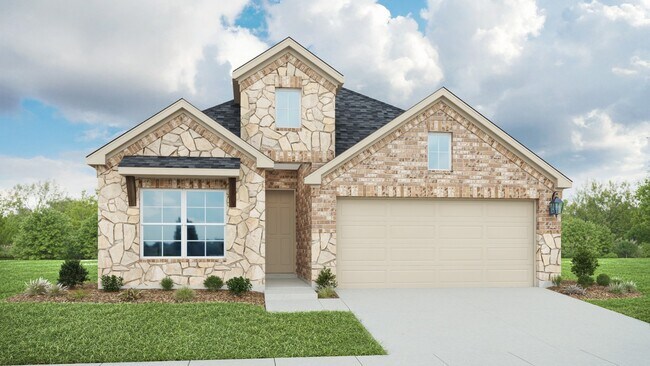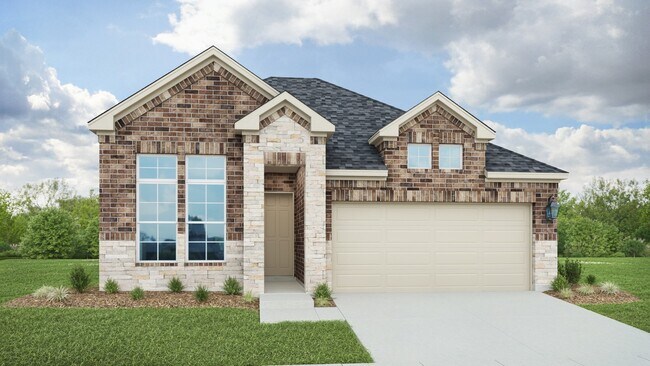
Estimated payment starting at $2,226/month
Highlights
- New Construction
- Great Room
- Covered Patio or Porch
- Primary Bedroom Suite
- Pickleball Courts
- Walk-In Pantry
About This Floor Plan
With its smart layout and elegant simplicity, the Aruba floor plan brings together comfort, connection, and flexibility in a beautifully livable single-story design. Every element is thoughtfully arranged to support the rhythm of daily life while offering a sense of openness that makes the home feel expansive and inviting. The heart of the home features a spacious kitchen that flows seamlessly into the dining area and great room. A large island anchors the kitchen, offering space to prep, serve, and gather, while the open-concept layout allows for effortless entertaining and everyday ease. Whether you're enjoying a quiet evening or hosting a lively get-together, this central space adapts with ease. The owner’s suite is set apart at the back of the home, offering a quiet, private retreat. With its spacious bedroom, well-designed bath, and large closet, it’s a sanctuary where comfort and calm come naturally. Two secondary bedrooms are located on the opposite side of the home, each with easy access to a full bath. This thoughtful separation creates the perfect layout for families or guests. Choose to use the flex room as a work-from-home office, study or choose this space to add a fourth bedroom with a private bath, for a private guest suite. A centrally located laundry room adds to the home’s functional appeal, while closets throughout the plan provide ample storage for all of life’s essentials. Just beyond the great room, a covered patio invites you to enjoy fresh air and outdoor living at any time of day. With a welcoming feel and purposeful flow, the Aruba is designed for how you live, bringing ease, style, and flexibility into perfect harmony.
Sales Office
| Monday |
12:00 PM - 6:00 PM
|
| Tuesday - Saturday |
10:00 AM - 6:00 PM
|
| Sunday |
12:00 PM - 6:00 PM
|
Home Details
Home Type
- Single Family
HOA Fees
- $42 Monthly HOA Fees
Parking
- 2 Car Garage
- Front Facing Garage
Taxes
- No Municipal Utility District Tax
Home Design
- New Construction
Interior Spaces
- 2,050 Sq Ft Home
- 1-Story Property
- Great Room
- Combination Kitchen and Dining Room
- Flex Room
Kitchen
- Walk-In Pantry
- Kitchen Island
Bedrooms and Bathrooms
- 3 Bedrooms
- Primary Bedroom Suite
- Walk-In Closet
- 2 Full Bathrooms
- Primary bathroom on main floor
- Dual Vanity Sinks in Primary Bathroom
- Private Water Closet
- Bathtub with Shower
- Walk-in Shower
Laundry
- Laundry Room
- Laundry on main level
- Washer and Dryer Hookup
Outdoor Features
- Covered Patio or Porch
Community Details
Overview
- Association fees include ground maintenance
Recreation
- Pickleball Courts
- Sport Court
- Community Playground
- Trails
Map
Other Plans in Stream Waters
About the Builder
- Stream Waters
- Stream Waters
- 3237 Church Rd
- 0 Gravel Pit Rd Unit 23849903
- 1931 Monterrey Oak
- TBD Highway 90 Alternate
- 601 Oak Creek Pkwy
- 648 Oak Creek Pkwy
- 8976 Gila Ridge
- 155 Pastar Falls
- 166 Pastar Falls
- 371 Batey Rd Unit 4
- 371 Batey Rd
- 0 Good Luck Unit 1890822
- 114 Pastar Falls
- 925 Nolte Bend
- 00 Gravel Pit Rd
- 1717 Weissen Way
- 0 Fm 1117 Unit 21080651
- 133 Pastar Falls
Ask me questions while you tour the home.


