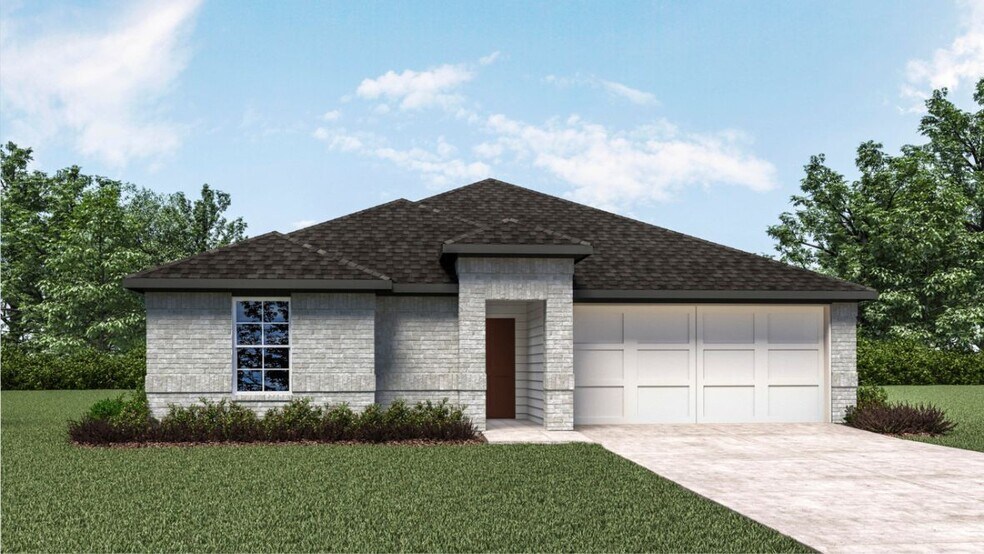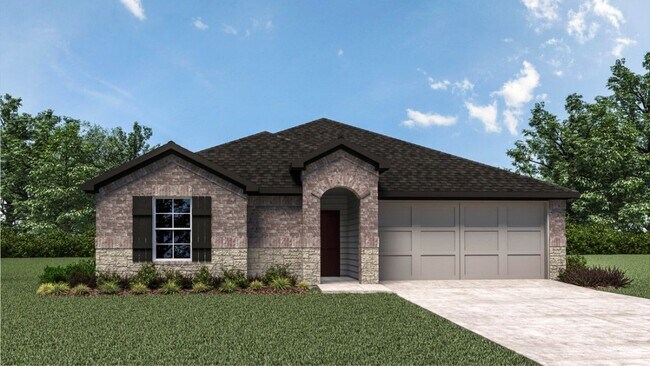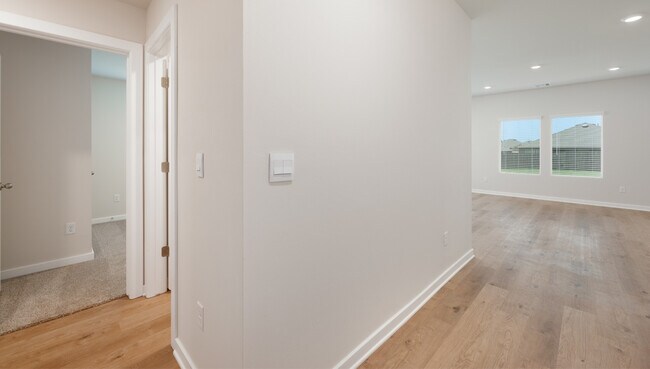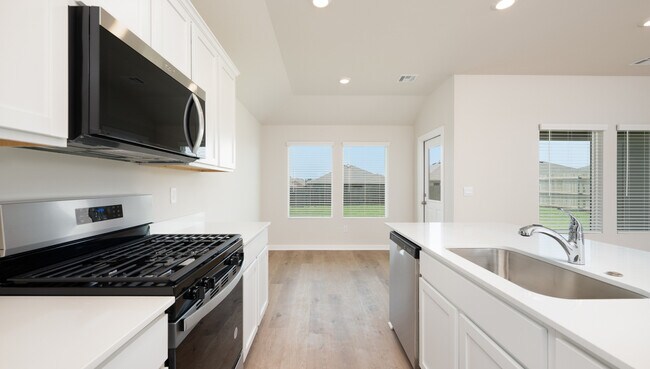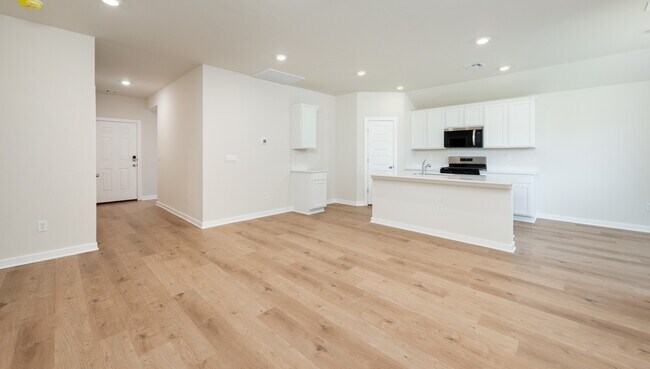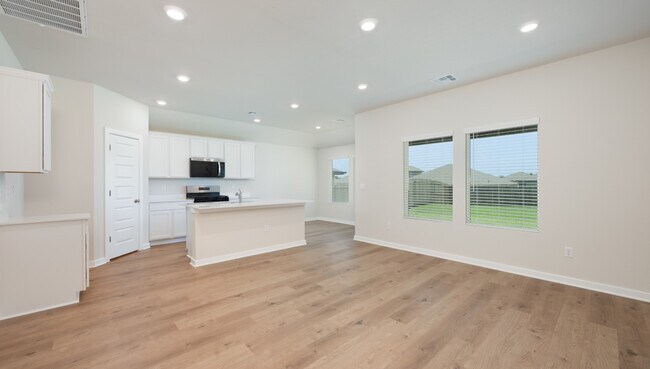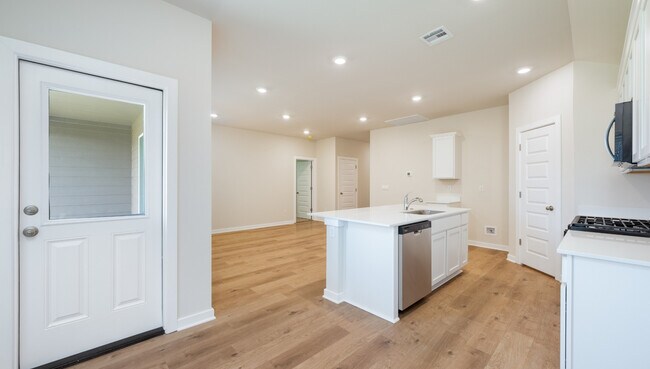
Estimated payment starting at $1,476/month
Highlights
- New Construction
- Primary Bedroom Suite
- Covered Patio or Porch
- Myers Elementary School Rated A-
- Attic
- Walk-In Pantry
About This Floor Plan
Discover the Ashburn plan, one of our new homes in Horn Valley in Yukon. With 3 bedrooms, 2 bathrooms, and 1263 square feet, this home offers space and comfort. Secondary bedrooms are thoughtfully placed near the entry, leading you into the open-concept living spaces. The kitchen showcases shaker-style cabinets, stainless steel appliances, a pantry, and a central island with sink and dishwasher. At the back, the primary suite provides privacy with an adjoining bath and a generous walk-in closet. This home includes our Home Is Connected smart home package — featuring a camera doorbell, control panel, Kwikset keypad lock, and smart switches. It also comes with a fully sodded yard and a front landscaping package for added curb appeal. This design blends function and style, making it perfect for families searching for new homes in Oklahoma City.
Sales Office
| Monday |
12:00 PM - 6:00 PM
|
| Tuesday - Saturday |
10:00 AM - 6:00 PM
|
| Sunday |
12:00 PM - 6:00 PM
|
Home Details
Home Type
- Single Family
Parking
- 2 Car Attached Garage
- Front Facing Garage
Home Design
- New Construction
Interior Spaces
- 1-Story Property
- Open Floorplan
- Dining Area
- Attic
Kitchen
- Eat-In Kitchen
- Breakfast Bar
- Walk-In Pantry
- Kitchen Island
Bedrooms and Bathrooms
- 3 Bedrooms
- Primary Bedroom Suite
- Walk-In Closet
- 2 Full Bathrooms
- Primary bathroom on main floor
- Double Vanity
- Private Water Closet
- Bathtub with Shower
- Walk-in Shower
Laundry
- Laundry Room
- Laundry on main level
- Washer and Dryer Hookup
Utilities
- Air Conditioning
- Heating Available
Additional Features
- No Interior Steps
- Covered Patio or Porch
Community Details
- Property has a Home Owners Association
Map
Move In Ready Homes with this Plan
Other Plans in Horn Valley North
About the Builder
- Horn Valley North
- 10304 NW 28th Terrace
- 10300 NW 28th Terrace
- 10205 NW 27th St
- 2600 Majestic Way
- 3208 Pagoda Pead Dr
- 3204 Mount Nebo Dr
- 10808 NW 25th St
- 10232 NW 28th Terrace
- 3400 Piney River Dr
- 3309 Piney River Dr
- 3325 Slate River Dr
- 3332 Slate River Dr
- 3329 Slate River Dr
- 3333 Slate River Dr
- 3401 Slate River Dr
- 3405 Slate River Dr
- 3409 Slate River Dr
- Mar-A-Lago
- Castlewood Trails
