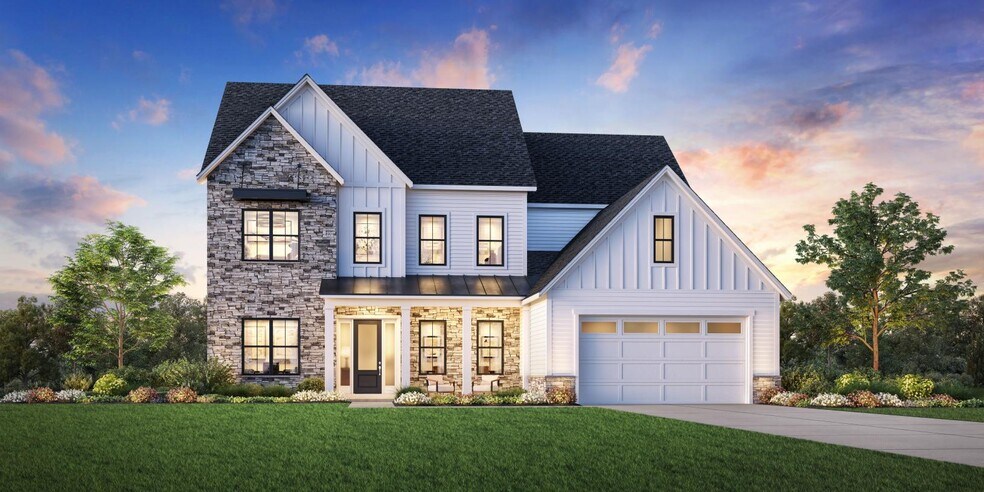
Estimated payment starting at $5,527/month
Highlights
- Community Cabanas
- No HOA
- Outdoor Fireplace
- New Construction
- Walk-In Pantry
- Soaking Tub
About This Floor Plan
The charming Ashdale perfectly balances lively gathering spaces and restful retreats. The bright foyer opens to a spacious flex room and an elegant dining room. Down the hall is an expansive great room and a casual dining room with access to a lovely covered patio. Defining the well-designed kitchen is a large center island with breakfast bar, ample counter and cabinet space, a roomy walk-in pantry, and a butler pantry. On the second floor, the primary bedroom suite offers dual walk-in closets and a stunning primary bath with a dual-sink vanity, a relaxing soaking tub, a luxe shower with seat, linen storage, and a private water closet. Overlooked by a generous loft are three secondary bedrooms featuring walk-in closets, two bedrooms have a shared bath with separate vanity areas, and one has a shared hall bath. Additional highlights include a desirable first-floor bedroom suite, easil accessible laundry, convenient powder room and everyday entry, and extra storage.
Builder Incentives
Take advantage of limited-time incentives on select homes during Toll Brothers Fall Savings Event, 10/8-10/26/25.* Choose from a wide selection of move-in ready homes, homes nearing completion, or home designs ready to be built for you—find your new
Sales Office
| Monday |
10:00 AM - 6:00 PM
|
| Tuesday |
10:00 AM - 6:00 PM
|
| Wednesday |
1:00 PM - 6:00 PM
|
| Thursday |
10:00 AM - 6:00 PM
|
| Friday |
10:00 AM - 6:00 PM
|
| Saturday |
10:00 AM - 6:00 PM
|
| Sunday |
1:00 PM - 6:00 PM
|
Home Details
Home Type
- Single Family
HOA Fees
- No Home Owners Association
Parking
- 2 Car Garage
Home Design
- New Construction
Interior Spaces
- 2-Story Property
- Walk-In Pantry
- Laundry Room
Bedrooms and Bathrooms
- 5 Bedrooms
- Soaking Tub
Community Details
Recreation
- Community Cabanas
- Lap or Exercise Community Pool
- Tot Lot
- Trails
Additional Features
- Outdoor Fireplace
Map
Other Plans in Overbrook Estates - Ashleaf Collection
About the Builder
- Overbrook Estates - Elmspring Collection
- Overbrook Estates - Ashleaf Collection
- Overbrook Estates - Dogwood Collection
- 00 Stratton Farm Rd
- 14520 Beatties Ford Rd
- Whitaker Pointe - Signature Series
- Roseshire Chase
- Whitaker Pointe - Premier Series
- 14532 Beatties Ford Rd
- 7601 Babe Stillwell Farm Rd
- 15919 Sunset Dr
- 15925 Henry Ln
- Enclave at Riverdale
- Lachlan Park
- 7611 Golden Lake Crescent
- Rosedale
- 9923 Ansonborough Square
- 11629 Palomar Dr
- 9929 Ansonborough Square
- The Courtyards at Walters Farm
